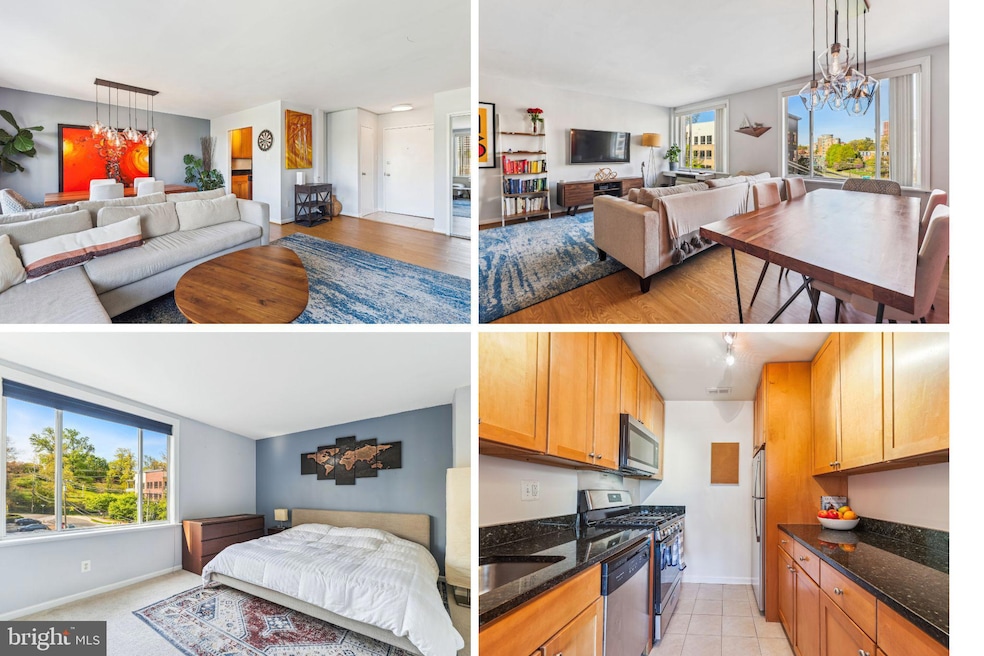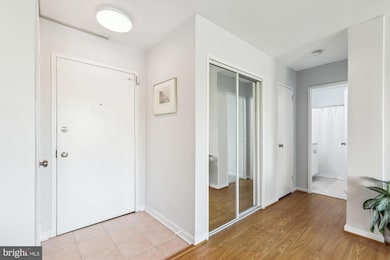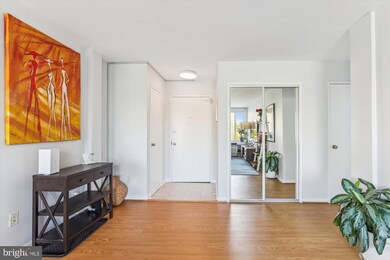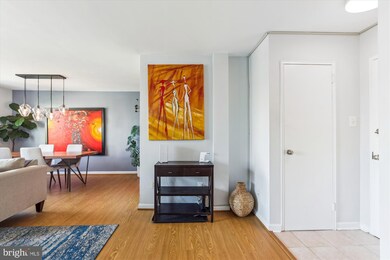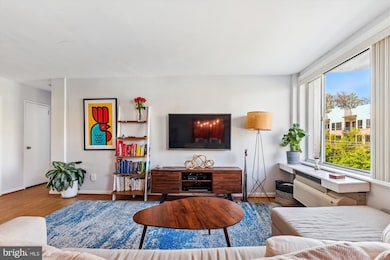
1730 Arlington Blvd Unit 508 Arlington, VA 22209
Highlights
- Fitness Center
- Open Floorplan
- Upgraded Countertops
- Dorothy Hamm Middle School Rated A
- Contemporary Architecture
- Meeting Room
About This Home
As of June 2025Welcome to Unit #508 at 1730 Arlington Blvd—a light-filled, move-in-ready condo perfectly located just minutes from the heart of Washington, D.C. This inviting 1-bedroom, 1-bathroom residence offers comfort, convenience, and a prime location in one of Arlington’s most sought-after communities.Step inside to discover one of the largest condos in the building. A bright, open living space with large windows, fresh paint, and hardwood floors that add warmth and charm. The well-appointed kitchen features granite countertops, stainless steel appliances, and plenty of storage—ideal for everyday living or entertaining guests.The spacious bedroom provides a peaceful retreat, complete with generous closet space, while the bathroom is sleek and updated with clean finishes. The unit also includes all utilities in the monthly condo fee, making budgeting a breeze.Located in the vibrant Arlington neighborhood of Radnor/Fort Myer Heights, you’ll enjoy easy access to Rosslyn Metro, shopping, restaurants, and scenic trails. With secure building access, on-site laundry, and proximity to commuter routes, this home is perfect for professionals, students, or anyone looking to enjoy the best of city living.Don’t miss your chance to own this beautifully maintained condo in a truly unbeatable location—schedule your showing today!
Last Agent to Sell the Property
RE/MAX Realty Centre, Inc. License #0225175586 Listed on: 04/24/2025

Property Details
Home Type
- Condominium
Est. Annual Taxes
- $3,080
Year Built
- Built in 1960
HOA Fees
- $524 Monthly HOA Fees
Home Design
- Contemporary Architecture
- Brick Exterior Construction
Interior Spaces
- 706 Sq Ft Home
- Property has 1 Level
- Open Floorplan
- Recessed Lighting
- Double Pane Windows
- Window Screens
- Combination Dining and Living Room
- Laundry in Basement
Kitchen
- Galley Kitchen
- Gas Oven or Range
- Microwave
- Dishwasher
- Upgraded Countertops
- Disposal
Bedrooms and Bathrooms
- 1 Main Level Bedroom
- 1 Full Bathroom
Parking
- 1 Open Parking Space
- 1 Parking Space
- Lighted Parking
- Parking Lot
- Parking Space Conveys
Schools
- Yorktown High School
Utilities
- Cooling System Mounted In Outer Wall Opening
- Wall Furnace
- Electric Water Heater
Additional Features
- Accessible Elevator Installed
- Outdoor Storage
- West Facing Home
Listing and Financial Details
- Assessor Parcel Number 17-033-299
Community Details
Overview
- Association fees include electricity, gas, heat, water, trash, sewer, reserve funds, management, common area maintenance
- Mid-Rise Condominium
- Radnor Fort Myer Heights Subdivision
Amenities
- Common Area
- Meeting Room
- Laundry Facilities
- Elevator
Recreation
- Fitness Center
Pet Policy
- Limit on the number of pets
Ownership History
Purchase Details
Home Financials for this Owner
Home Financials are based on the most recent Mortgage that was taken out on this home.Purchase Details
Home Financials for this Owner
Home Financials are based on the most recent Mortgage that was taken out on this home.Similar Homes in Arlington, VA
Home Values in the Area
Average Home Value in this Area
Purchase History
| Date | Type | Sale Price | Title Company |
|---|---|---|---|
| Deed | $252,050 | Fidelity National Title | |
| Special Warranty Deed | $314,900 | -- |
Mortgage History
| Date | Status | Loan Amount | Loan Type |
|---|---|---|---|
| Open | $226,800 | New Conventional | |
| Closed | $226,845 | New Conventional | |
| Previous Owner | $199,500 | New Conventional | |
| Previous Owner | $251,900 | New Conventional |
Property History
| Date | Event | Price | Change | Sq Ft Price |
|---|---|---|---|---|
| 06/20/2025 06/20/25 | Sold | $305,000 | +1.7% | $432 / Sq Ft |
| 05/05/2025 05/05/25 | Pending | -- | -- | -- |
| 04/24/2025 04/24/25 | For Sale | $300,000 | +19.0% | $425 / Sq Ft |
| 11/08/2018 11/08/18 | Sold | $252,050 | +0.8% | $357 / Sq Ft |
| 10/10/2018 10/10/18 | For Sale | $250,000 | -- | $354 / Sq Ft |
Tax History Compared to Growth
Tax History
| Year | Tax Paid | Tax Assessment Tax Assessment Total Assessment is a certain percentage of the fair market value that is determined by local assessors to be the total taxable value of land and additions on the property. | Land | Improvement |
|---|---|---|---|---|
| 2025 | $3,147 | $304,600 | $61,400 | $243,200 |
| 2024 | $3,080 | $298,200 | $61,400 | $236,800 |
| 2023 | $3,008 | $292,000 | $61,400 | $230,600 |
| 2022 | $3,008 | $292,000 | $61,400 | $230,600 |
| 2021 | $3,008 | $292,000 | $61,400 | $230,600 |
| 2020 | $2,686 | $261,800 | $38,800 | $223,000 |
| 2019 | $2,686 | $261,800 | $38,800 | $223,000 |
| 2018 | $2,634 | $261,800 | $38,800 | $223,000 |
| 2017 | $2,634 | $261,800 | $38,800 | $223,000 |
| 2016 | $2,575 | $259,800 | $38,800 | $221,000 |
| 2015 | $2,817 | $282,800 | $38,800 | $244,000 |
| 2014 | $2,632 | $264,300 | $38,800 | $225,500 |
Agents Affiliated with this Home
-
E
Seller's Agent in 2025
Ellie Hitt
RE/MAX
-
G
Buyer's Agent in 2025
Ginny Simmons
Pearson Smith Realty LLC
-
C
Seller's Agent in 2018
Casey O'Neal
Compass
-
J
Seller Co-Listing Agent in 2018
Jennifer Mitchell
Compass
Map
Source: Bright MLS
MLS Number: VAAR2056338
APN: 17-033-299
- 1730 Arlington Blvd Unit 108
- 1730 Arlington Blvd Unit 309
- 1223 N Quinn St
- 1811 14th St N Unit 104
- 1401 N Rhodes St Unit 305
- 1418 N Rhodes St Unit B422
- 1418 N Rhodes St Unit 401
- 1418 N Rhodes St Unit B105
- 1418 N Rhodes St Unit B118
- 1336 N Ode St Unit 14
- 1512 N Scott St Unit TH4
- 1301 N Courthouse Rd Unit 1709
- 1301 N Courthouse Rd Unit 1812
- 1301 N Courthouse Rd Unit 611
- 1301 N Courthouse Rd Unit 810
- 2001 15th St N Unit 608
- 2001 15th St N Unit 319
- 2001 15th St N Unit 1005
- 2001 15th St N Unit 902
- 2001 15th St N Unit 101
