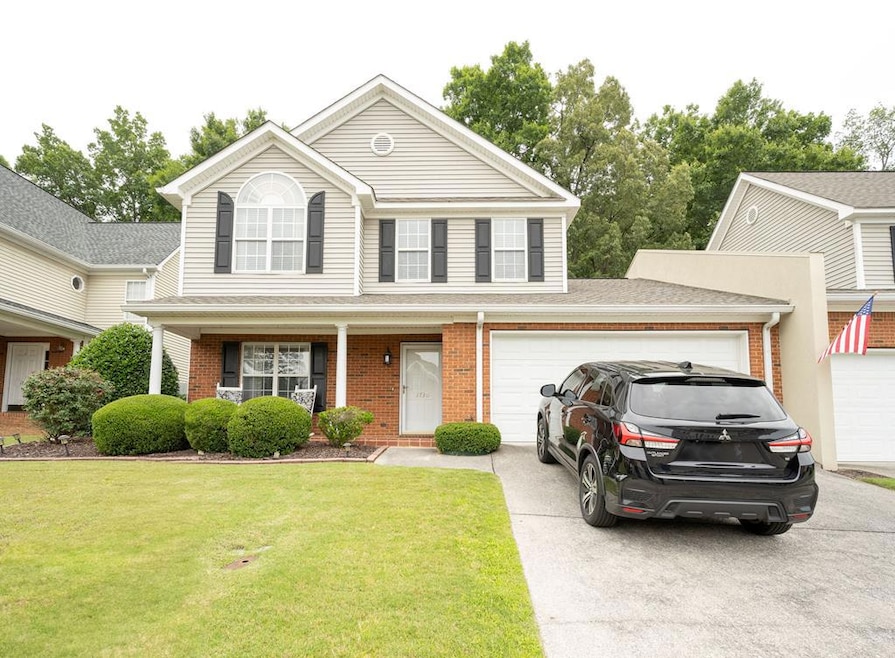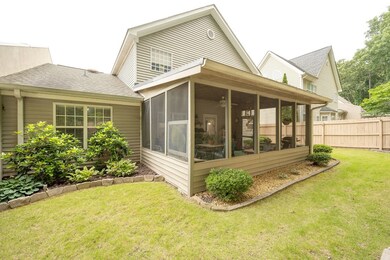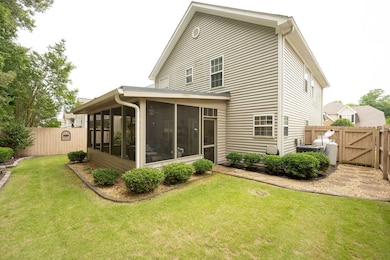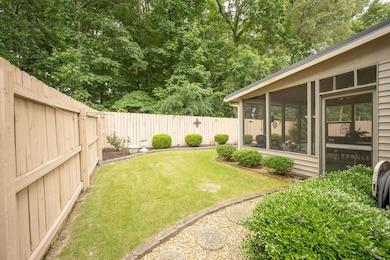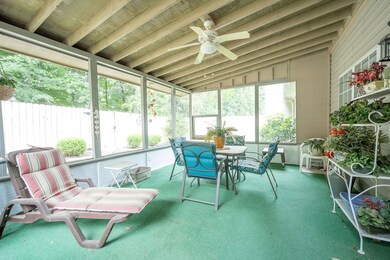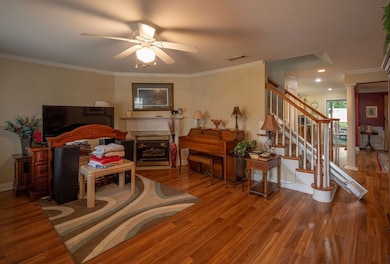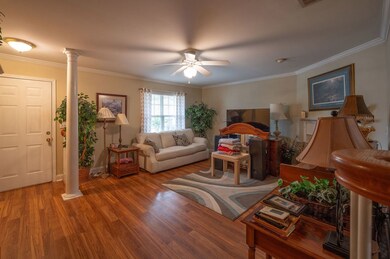1730 Brighton Way Dalton, GA 30721
Estimated payment $1,753/month
Highlights
- Spa
- Wood Flooring
- Formal Dining Room
- Sitting Area In Primary Bedroom
- Screened Porch
- 2 Car Attached Garage
About This Home
Welcome home to 1730 Brighton Way! Enjoy luxury townhome living with no HOA fees. This home includes 3 bedrooms and 3 full baths and is 2,214 square feet. The living room has a cozy fireplace for those cold winter nights. The kitchen has tons of cabinet space and granite countertops. Love family dinners? The large formal dining room offers plenty of space for dining and entertaining. The huge primary bedroom is on the 2nd level and features a trey ceiling, an adjoining sitting room and his and her walk-in closets. The master bath includes a tile shower, jetted tub and double vanities. If you enjoy the outdoors, you will love the large screened in patio and fenced in backyard. This townhome will not last long!
Listing Agent
Keller Williams Realty Greater Dalton Brokerage Phone: 7064593107 License #434476 Listed on: 05/25/2025

Townhouse Details
Home Type
- Townhome
Est. Annual Taxes
- $221
Year Built
- Built in 2000
Lot Details
- 4,792 Sq Ft Lot
- Privacy Fence
- Sprinkler System
- Cleared Lot
Parking
- 2 Car Attached Garage
- Garage Door Opener
- Open Parking
Home Design
- Slab Foundation
- Composition Roof
- Vinyl Siding
Interior Spaces
- 2,214 Sq Ft Home
- 2-Story Property
- Smooth Ceilings
- Ceiling height of 9 feet or more
- Ceiling Fan
- Living Room with Fireplace
- Formal Dining Room
- Screened Porch
Kitchen
- Electric Oven or Range
- Built-In Microwave
- Dishwasher
- Disposal
Flooring
- Wood
- Carpet
- Ceramic Tile
Bedrooms and Bathrooms
- 3 Bedrooms
- Sitting Area In Primary Bedroom
- Main Floor Bedroom
- Primary bedroom located on second floor
- Walk-In Closet
- 3 Bathrooms
- Dual Vanity Sinks in Primary Bathroom
- Spa Bath
- Separate Shower
Laundry
- Laundry Room
- Dryer
- Washer
Home Security
Outdoor Features
- Spa
- Patio
Schools
- Park Creek Elementary School
- Dalton Jr. High Middle School
- Dalton High School
Utilities
- Multiple cooling system units
- Central Heating and Cooling System
- Multiple Heating Units
Listing and Financial Details
- Assessor Parcel Number 1212504023
Community Details
Overview
- North Oaks Crossing Subdivision
Security
- Storm Doors
- Fire and Smoke Detector
Map
Home Values in the Area
Average Home Value in this Area
Tax History
| Year | Tax Paid | Tax Assessment Tax Assessment Total Assessment is a certain percentage of the fair market value that is determined by local assessors to be the total taxable value of land and additions on the property. | Land | Improvement |
|---|---|---|---|---|
| 2024 | $221 | $135,902 | $16,000 | $119,902 |
| 2023 | $221 | $97,226 | $9,576 | $87,650 |
| 2022 | $795 | $74,598 | $10,342 | $64,256 |
| 2021 | $796 | $74,598 | $10,342 | $64,256 |
| 2020 | $856 | $74,598 | $10,342 | $64,256 |
| 2019 | $892 | $74,598 | $10,342 | $64,256 |
| 2018 | $920 | $74,598 | $10,342 | $64,256 |
| 2017 | $701 | $69,072 | $9,576 | $59,496 |
| 2016 | $516 | $63,688 | $9,576 | $54,112 |
| 2014 | $364 | $63,688 | $9,576 | $54,112 |
| 2013 | -- | $63,688 | $9,576 | $54,112 |
Property History
| Date | Event | Price | List to Sale | Price per Sq Ft |
|---|---|---|---|---|
| 11/08/2025 11/08/25 | Pending | -- | -- | -- |
| 09/18/2025 09/18/25 | Off Market | $329,900 | -- | -- |
| 09/14/2025 09/14/25 | Price Changed | $329,900 | -2.9% | $149 / Sq Ft |
| 07/22/2025 07/22/25 | Price Changed | $339,900 | -2.3% | $154 / Sq Ft |
| 07/08/2025 07/08/25 | Price Changed | $347,900 | -0.6% | $157 / Sq Ft |
| 05/25/2025 05/25/25 | For Sale | $349,900 | -- | $158 / Sq Ft |
Purchase History
| Date | Type | Sale Price | Title Company |
|---|---|---|---|
| Warranty Deed | -- | -- | |
| Deed | $172,000 | -- | |
| Deed | $162,600 | -- |
Source: Carpet Capital Association of REALTORS®
MLS Number: 130132
APN: 12-125-04-023
- 1713 Brighton Way
- 1709 Willow Oak Ln Unit 53
- 1702 Chestnut Oak Dr
- 1702 Chestnut Oak Dr Unit 83
- 1706 Chestnut Oak Dr Unit 90
- 1699 Burnt Oak Dr
- 1699 Burnt Oak Dr Unit 195
- 1696 Red Oak Dr Unit 184
- 1696 Red Oak Dr
- 1696 Red Oak Dr Unit 181
- 1699 Pin Oak Dr Unit 133
- 1695 N Summit Dr
- 1899 N Summit Dr Unit 66
- 1899 Middle Summit Dr Unit 98
- 1614 Waring Rd NW
- 1600 Puryear Dr NW
- 1902 Middle Summit Dr
- 1902 Middle Summit Dr Unit 113
- 1903 Middle Summit Dr
- 1903 Summit View Dr
