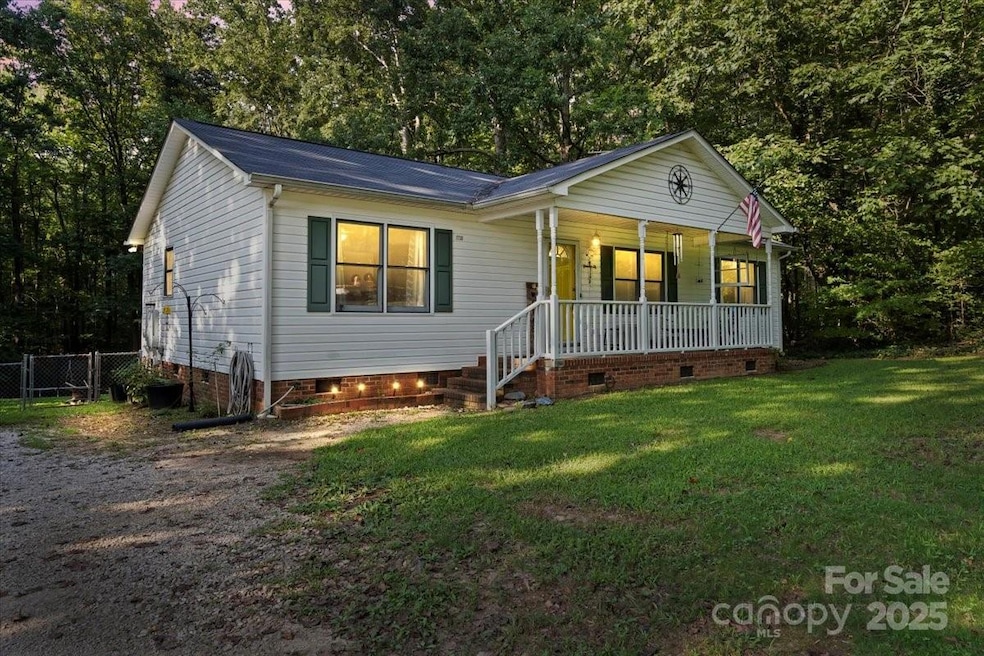
Estimated payment $1,751/month
Highlights
- Very Popular Property
- Ranch Style House
- Home Security System
- Deck
- Front Porch
- Laundry closet
About This Home
Pack your bags, this home is move in ready ! Welcome to this charming 3-bedroom, 2-bath home nestled on this beautiful piece of land, offering the perfect blend of comfort, privacy, and convenience. Surrounded by mature trees and open space, this property provides a serene retreat with plenty of room to relax and enjoy the outdoors. The spacious, private backyard is ideal for entertaining, gardening, or simply unwinding in peace, with ample space for, pets, entertaining, and future outdoor projects. Inside, the home features a welcoming layout designed for both everyday living and gatherings. Located in growing York County, this property offers the benefits of county living while still being close to shopping, dining, schools, and major highways. Just minutes from down town York, beautiful Lake Wylie, and Steele Creek. With the combination of a tranquil setting and convenient location, Don’t miss the opportunity to make this slice of York County your own!
Listing Agent
LPT Realty, LLC. Brokerage Email: michael.buiehomes@gmail.com License #126806 Listed on: 08/22/2025

Home Details
Home Type
- Single Family
Est. Annual Taxes
- $726
Year Built
- Built in 1996
Lot Details
- Back Yard Fenced
- Property is zoned RUD
Parking
- Driveway
Home Design
- Ranch Style House
- Composition Roof
- Vinyl Siding
Interior Spaces
- 1,229 Sq Ft Home
- Ceiling Fan
- Insulated Windows
- Laminate Flooring
- Crawl Space
- Pull Down Stairs to Attic
- Home Security System
Kitchen
- Electric Cooktop
- Microwave
- Dishwasher
- Disposal
Bedrooms and Bathrooms
- 3 Main Level Bedrooms
- 2 Full Bathrooms
Laundry
- Laundry closet
- Electric Dryer Hookup
Outdoor Features
- Deck
- Front Porch
Schools
- Harold Johnson Elementary School
- York Intermediate
- York Comprehensive High School
Utilities
- Central Heating and Cooling System
- Vented Exhaust Fan
- Septic Tank
Listing and Financial Details
- Assessor Parcel Number 391-00-00-055
Map
Home Values in the Area
Average Home Value in this Area
Tax History
| Year | Tax Paid | Tax Assessment Tax Assessment Total Assessment is a certain percentage of the fair market value that is determined by local assessors to be the total taxable value of land and additions on the property. | Land | Improvement |
|---|---|---|---|---|
| 2024 | $726 | $4,278 | $916 | $3,362 |
| 2023 | $741 | $4,278 | $916 | $3,362 |
| 2022 | $741 | $4,278 | $916 | $3,362 |
| 2021 | -- | $4,278 | $916 | $3,362 |
| 2020 | $739 | $4,278 | $0 | $0 |
| 2019 | $668 | $3,720 | $0 | $0 |
| 2018 | $643 | $3,720 | $0 | $0 |
| 2017 | $611 | $3,720 | $0 | $0 |
| 2016 | $603 | $3,720 | $0 | $0 |
| 2014 | $633 | $3,720 | $1,200 | $2,520 |
| 2013 | $633 | $4,180 | $1,200 | $2,980 |
Property History
| Date | Event | Price | Change | Sq Ft Price |
|---|---|---|---|---|
| 08/22/2025 08/22/25 | For Sale | $310,000 | -- | $252 / Sq Ft |
Purchase History
| Date | Type | Sale Price | Title Company |
|---|---|---|---|
| Interfamily Deed Transfer | -- | None Available | |
| Deed | $110,000 | -- |
Mortgage History
| Date | Status | Loan Amount | Loan Type |
|---|---|---|---|
| Open | $80,000 | New Conventional | |
| Closed | $106,500 | New Conventional | |
| Closed | $21,500 | Credit Line Revolving | |
| Closed | $102,400 | New Conventional | |
| Closed | $101,700 | New Conventional | |
| Closed | $15,500 | New Conventional |
Similar Homes in York, SC
Source: Canopy MLS (Canopy Realtor® Association)
MLS Number: 4293849
APN: 3910000055
- 1055 Saddle Dr
- 1647 Davis Farm Rd
- 348 John Thrift Rd
- 203 Nottingham Dr
- 209 Sheffield Dr
- 213 Sheffield Dr
- 437 Court House Ave
- 124 Roberts Ave
- 1116 Saloon Dr
- 1125 Saloon Dr
- 250 Wesley Amaker Rd
- 1235 Rutherford St
- 2140 Redstone Dr
- 929 Two Brothers Ln
- HANOVER Plan at Fergus Crossing
- Aria Plan at Fergus Crossing
- Aisle Plan at Fergus Crossing
- Elston Plan at Fergus Crossing
- Cali Plan at Fergus Crossing
- Darwin Plan at Fergus Crossing
- 165 Canoga Ave
- 8 Kimberly Dr
- 26 N Congress St
- 119 Washington St
- 429 Merry Go Dr
- 2527 Ivy Creek Ford
- 2496 Ivy Creek Ford
- 5753 Charlotte Hwy
- 952 Elderberry Ln
- 1245 Pebble Grove Dr
- 2060 Cutter Point Dr
- 2330 Raven Dr
- 5988 Quarter Mile Rd
- 1878 Gingercake Cir
- 121 Pine Eagle Dr
- 143 Pine Eagle Dr
- 1001 Wylie Springs Cir
- 17812 New Mark Ave
- 17508 Snug Harbor Rd
- 17306 Snug Harbor Rd






