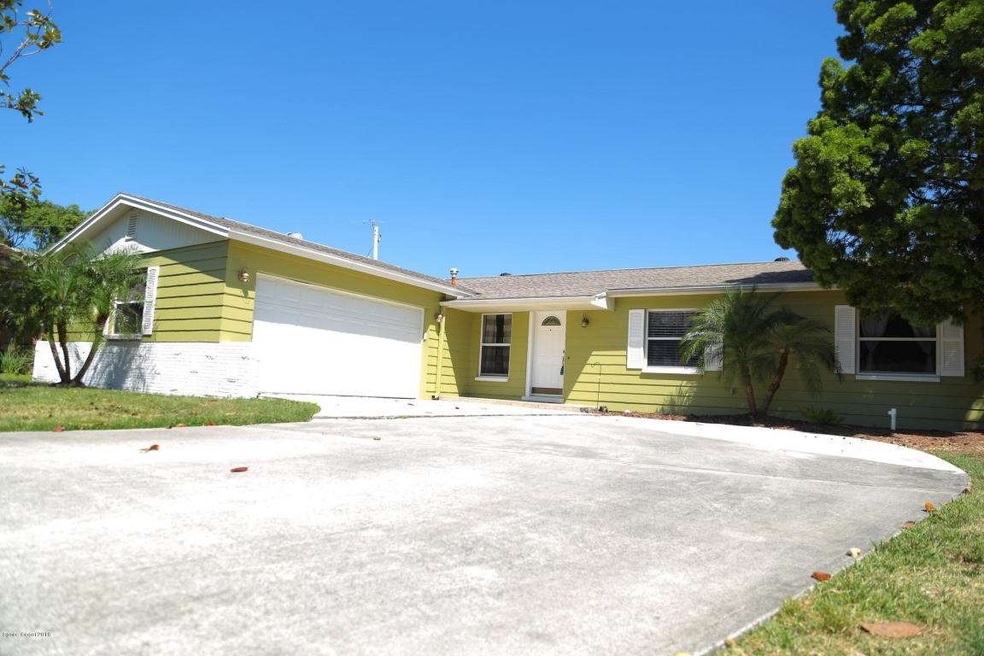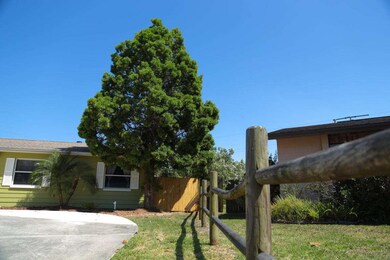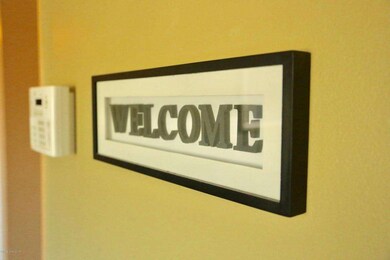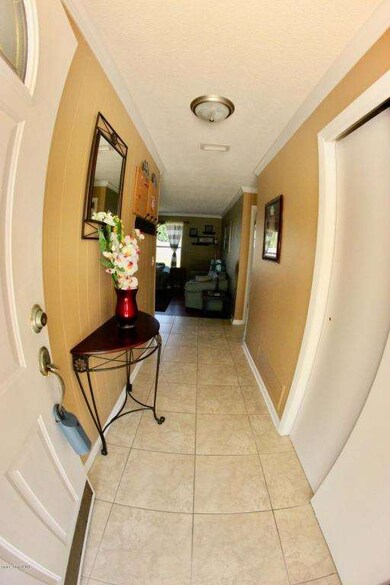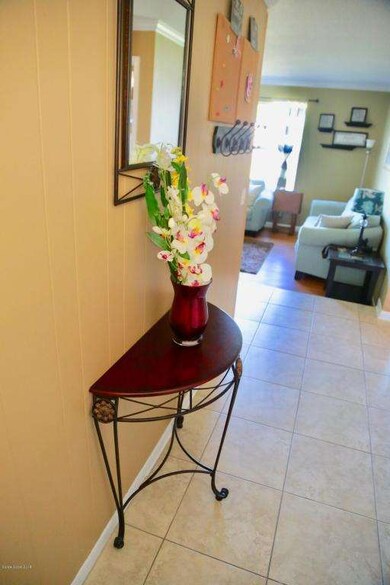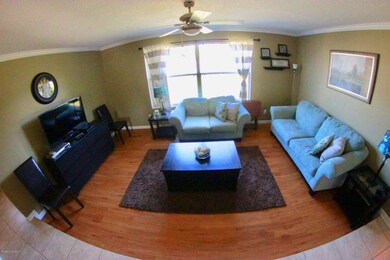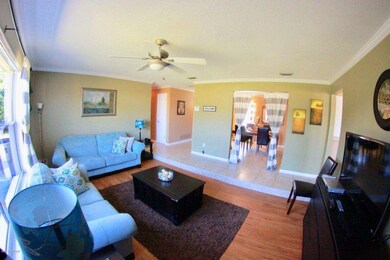
1730 Exeter Dr Rockledge, FL 32955
Highlights
- City View
- No HOA
- Breakfast Bar
- Rockledge Senior High School Rated A-
- 2 Car Attached Garage
- Security System Owned
About This Home
As of June 2022Buyers financing fell thru. Motivated sellers. Home is located in the desired City of Rockledge and is a well maintained 3 bedroom 2 bath home wih a large back yard and with new exterior paint. Home is priced right and won't last long. Perfect home that is located in a great school district. Home is also located in a cul-de-sac, making it a perfect retreat for the family that loves peace and quiet after a busy day's work.
Last Agent to Sell the Property
R. Shaun Ferguson
CENTURY 21 Baytree Realty Listed on: 06/02/2018
Home Details
Home Type
- Single Family
Est. Annual Taxes
- $538
Year Built
- Built in 1967
Lot Details
- 0.3 Acre Lot
- Street terminates at a dead end
- West Facing Home
Parking
- 2 Car Attached Garage
- Garage Door Opener
Home Design
- Shingle Roof
- Concrete Siding
- Block Exterior
- Asphalt
Interior Spaces
- 1,566 Sq Ft Home
- 1-Story Property
- Tile Flooring
- City Views
- Security System Owned
Kitchen
- Breakfast Bar
- Electric Range
- Microwave
- Dishwasher
Bedrooms and Bathrooms
- 3 Bedrooms
- 2 Full Bathrooms
Laundry
- Laundry in Garage
- Dryer
- Washer
Schools
- Golfview Elementary School
- Kennedy Middle School
- Rockledge High School
Utilities
- Central Heating and Cooling System
- Electric Water Heater
Community Details
- No Home Owners Association
- Golfview Subd Addn 1 Subdivision
Listing and Financial Details
- Assessor Parcel Number 25-36-08-27-0000b.0-0037.00
Ownership History
Purchase Details
Home Financials for this Owner
Home Financials are based on the most recent Mortgage that was taken out on this home.Purchase Details
Home Financials for this Owner
Home Financials are based on the most recent Mortgage that was taken out on this home.Purchase Details
Purchase Details
Home Financials for this Owner
Home Financials are based on the most recent Mortgage that was taken out on this home.Purchase Details
Home Financials for this Owner
Home Financials are based on the most recent Mortgage that was taken out on this home.Purchase Details
Home Financials for this Owner
Home Financials are based on the most recent Mortgage that was taken out on this home.Purchase Details
Home Financials for this Owner
Home Financials are based on the most recent Mortgage that was taken out on this home.Similar Homes in the area
Home Values in the Area
Average Home Value in this Area
Purchase History
| Date | Type | Sale Price | Title Company |
|---|---|---|---|
| Warranty Deed | $185,000 | Prestige Title Of Brevard Ll | |
| Warranty Deed | $162,000 | New House Title Llc | |
| Warranty Deed | -- | None Available | |
| Warranty Deed | $220,000 | Fidelity Natl Title Ins Co | |
| Warranty Deed | $150,000 | Fidelity Natl Title Ins Co | |
| Warranty Deed | $110,000 | Gulfatlantic Title | |
| Warranty Deed | $70,000 | -- |
Mortgage History
| Date | Status | Loan Amount | Loan Type |
|---|---|---|---|
| Open | $176,000 | New Conventional | |
| Closed | $175,750 | No Value Available | |
| Previous Owner | $161,423 | VA | |
| Previous Owner | $165,537 | VA | |
| Previous Owner | $165,483 | No Value Available | |
| Previous Owner | $198,000 | No Value Available | |
| Previous Owner | $135,000 | No Value Available | |
| Previous Owner | $65,000 | Stand Alone First | |
| Previous Owner | $55,000 | No Value Available |
Property History
| Date | Event | Price | Change | Sq Ft Price |
|---|---|---|---|---|
| 06/09/2022 06/09/22 | Sold | $352,000 | +3.8% | $221 / Sq Ft |
| 05/05/2022 05/05/22 | Pending | -- | -- | -- |
| 05/04/2022 05/04/22 | For Sale | $339,000 | +83.2% | $213 / Sq Ft |
| 06/27/2018 06/27/18 | Sold | $185,000 | -2.6% | $118 / Sq Ft |
| 06/04/2018 06/04/18 | Pending | -- | -- | -- |
| 06/02/2018 06/02/18 | For Sale | $189,900 | 0.0% | $121 / Sq Ft |
| 05/19/2018 05/19/18 | Pending | -- | -- | -- |
| 05/04/2018 05/04/18 | For Sale | $189,900 | -- | $121 / Sq Ft |
Tax History Compared to Growth
Tax History
| Year | Tax Paid | Tax Assessment Tax Assessment Total Assessment is a certain percentage of the fair market value that is determined by local assessors to be the total taxable value of land and additions on the property. | Land | Improvement |
|---|---|---|---|---|
| 2024 | $3,802 | $228,770 | -- | -- |
| 2023 | $3,802 | $229,580 | $55,000 | $174,580 |
| 2022 | $2,901 | $203,980 | $0 | $0 |
| 2021 | $2,576 | $148,530 | $35,000 | $113,530 |
| 2020 | $1,985 | $152,930 | $35,000 | $117,930 |
| 2019 | $2,009 | $151,580 | $0 | $0 |
| 2018 | $530 | $67,340 | $0 | $0 |
| 2017 | $538 | $65,960 | $0 | $0 |
| 2016 | $547 | $64,610 | $30,000 | $34,610 |
| 2015 | $561 | $64,170 | $30,000 | $34,170 |
| 2014 | $562 | $63,670 | $22,000 | $41,670 |
Agents Affiliated with this Home
-
Adam Maxfield

Seller's Agent in 2022
Adam Maxfield
Maxfield Home Solutions
(321) 423-8283
5 in this area
67 Total Sales
-
D
Buyer's Agent in 2022
David Jelinek
RE/MAX
-
R
Seller's Agent in 2018
R. Shaun Ferguson
CENTURY 21 Baytree Realty
-
Loren Hanchey

Buyer's Agent in 2018
Loren Hanchey
EXP Realty, LLC
(321) 917-2242
34 Total Sales
Map
Source: Space Coast MLS (Space Coast Association of REALTORS®)
MLS Number: 812771
APN: 25-36-08-27-0000B.0-0037.00
- 1076 Madrid Rd
- 1044 Matador Dr
- 1063 Matador Dr
- 1713 Fenway Cir
- 1029 Palmer Rd
- 1713 Jordan Dr
- 1092 Coronado Dr
- 1694 Fenway Cir
- 1028 Coronado Dr
- 1716 Hubbard Dr
- 0 Barton Blvd E Unit 23200182
- 1107 Conquistador Dr
- 1011 Regalia Dr
- 1005 Medallion Dr
- 1123 Hermosa Dr
- 1812 Live Oak Dr N
- 910 Pennsylvania Ave
- 1675 S Fiske Blvd Unit 218e
- 1675 S Fiske Blvd Unit 156
- 1854 Timbers Blvd W
