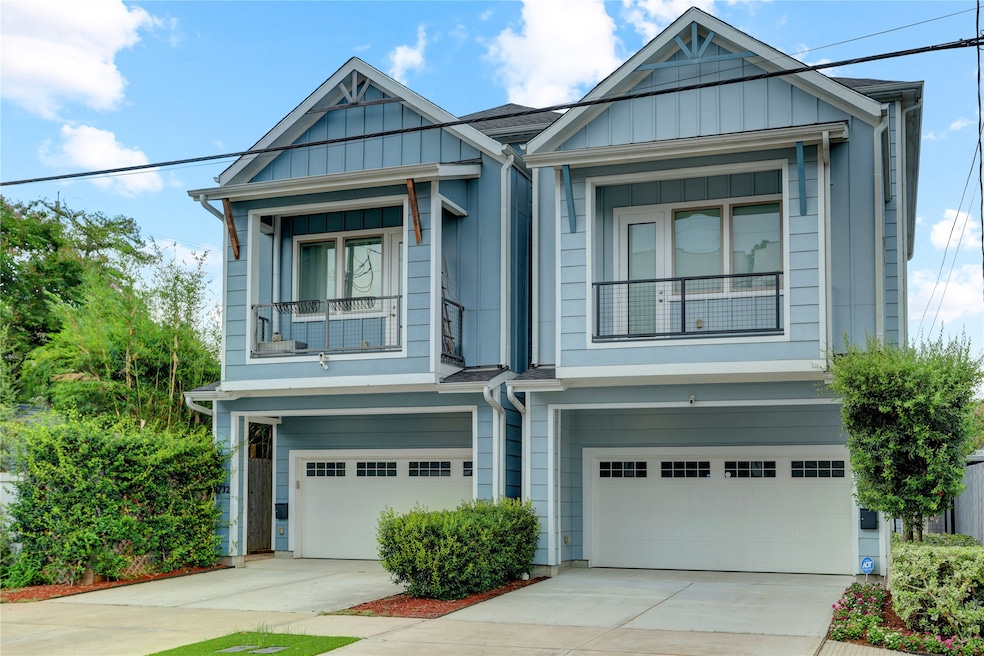1730 Indiana St Houston, TX 77006
Montrose NeighborhoodEstimated payment $5,585/month
Highlights
- Very Popular Property
- Deck
- Engineered Wood Flooring
- Baker Montessori Rated A-
- Traditional Architecture
- High Ceiling
About This Home
This exquisite 3-story home blends comfort, function, and style with 4 bedrooms, 3.5 baths, multiple living areas, and generous sized fenced back yard. The 1st floor features open concept living with light hardwood floors, abundant natural light, and a gourmet kitchen with a large island, gas cooking, granite counters, and ample cabinetry, flowing seamlessly into the dining and living room. The second floor hosts the primary suite with private balcony, spa-like bath with dual vanities, soaking tub, oversized shower, and two walk-in closets. Secondary bedrooms are generously sized, and a private office provides the perfect workspace. The third floor offers a large game room plus a fourth bedroom with full bath, ideal for guests or a retreat. Outdoors, a 950 sq. ft. backyard is ready for your personal touch. Perfectly located near River Oaks Shopping District, Montrose, Cherryhurst Park, Ella Baker Montessori school, restaurants, and shops.
Listing Agent
Better Homes and Gardens Real Estate Gary Greene - Memorial License #0625710 Listed on: 09/10/2025

Open House Schedule
-
Sunday, September 14, 20252:00 to 4:00 pm9/14/2025 2:00:00 PM +00:009/14/2025 4:00:00 PM +00:00New to the market - First Open House - Make your plans now to attend this open house of this Montrose beauty! Nothing like it on the market - 4 bedrooms, 3.5 baths, big back yard, great location!Add to Calendar
Home Details
Home Type
- Single Family
Est. Annual Taxes
- $14,594
Year Built
- Built in 2018
Lot Details
- 2,954 Sq Ft Lot
- Lot Dimensions are 25 x 119
- South Facing Home
- Back Yard Fenced and Side Yard
Parking
- 2 Car Attached Garage
- Garage Door Opener
- Driveway
Home Design
- Traditional Architecture
- Pillar, Post or Pier Foundation
- Slab Foundation
- Composition Roof
- Cement Siding
- Radiant Barrier
Interior Spaces
- 3,056 Sq Ft Home
- 3-Story Property
- Elevator
- Crown Molding
- High Ceiling
- Ceiling Fan
- Window Treatments
- Family Room Off Kitchen
- Living Room
- Home Office
- Game Room
- Utility Room
- Washer and Gas Dryer Hookup
- Attic Fan
Kitchen
- Breakfast Bar
- Walk-In Pantry
- Oven
- Gas Cooktop
- Microwave
- Dishwasher
- Kitchen Island
- Granite Countertops
- Pots and Pans Drawers
- Self-Closing Drawers and Cabinet Doors
- Disposal
Flooring
- Engineered Wood
- Carpet
- Tile
Bedrooms and Bathrooms
- 4 Bedrooms
- En-Suite Primary Bedroom
- Double Vanity
- Soaking Tub
- Bathtub with Shower
- Separate Shower
Home Security
- Security System Owned
- Fire and Smoke Detector
Eco-Friendly Details
- Energy-Efficient Windows with Low Emissivity
- Energy-Efficient Exposure or Shade
- Energy-Efficient Lighting
- Energy-Efficient Insulation
- Energy-Efficient Thermostat
- Ventilation
Outdoor Features
- Balcony
- Deck
- Patio
- Rear Porch
Schools
- Baker Montessori Elementary School
- Lanier Middle School
- Lamar High School
Utilities
- Central Heating and Cooling System
- Heating System Uses Gas
- Programmable Thermostat
Community Details
- Indiana Street Gardens Subdivision
Map
Home Values in the Area
Average Home Value in this Area
Tax History
| Year | Tax Paid | Tax Assessment Tax Assessment Total Assessment is a certain percentage of the fair market value that is determined by local assessors to be the total taxable value of land and additions on the property. | Land | Improvement |
|---|---|---|---|---|
| 2024 | $8,869 | $697,468 | $265,860 | $431,608 |
| 2023 | $8,857 | $711,751 | $265,860 | $445,891 |
| 2022 | $14,289 | $648,937 | $265,860 | $383,077 |
| 2021 | $14,493 | $621,842 | $265,860 | $355,982 |
| 2020 | $15,623 | $645,155 | $265,860 | $379,295 |
| 2019 | $9,226 | $505,899 | $192,010 | $313,889 |
Property History
| Date | Event | Price | Change | Sq Ft Price |
|---|---|---|---|---|
| 09/10/2025 09/10/25 | For Sale | $820,000 | -- | $268 / Sq Ft |
Purchase History
| Date | Type | Sale Price | Title Company |
|---|---|---|---|
| Warranty Deed | -- | None Available |
Source: Houston Association of REALTORS®
MLS Number: 54551917
APN: 1400530010002
- 1728 Michigan St Unit A
- 1728 Michigan St Unit C
- 1712 Michigan St
- 1725 Michigan St
- 2002 Park St
- 1603 & 1607 Welch St
- 1900 Vermont St Unit B
- 1533 Welch St
- 1810 Dunlavy St
- 1529 Welch St
- 1616 Nevada St
- 2011 Woodhead St
- 1541 Nevada St
- 1524 Welch St
- 1902 Elmen St
- 1506 Indiana St
- 1545 Haddon St
- 1534 Fairview St
- 1515 Vermont St Unit D
- 1511 Vermont St Unit A
- 1743 Indiana St
- 2212 Dunlavy St
- 1916 Maryland St
- 2202 Park St Unit 13
- 1529 Welch St
- 1926 Indiana St
- 2300 Park St
- 1717 Park St
- 2303 Yupon St
- 2322 Dunlavy St Unit 12
- 2323 Park St Unit 1
- 2500 Mandell St
- 1523 Haddon St
- 2100 Commonwealth St Unit S
- 1945 Vermont St
- 2418 Ralph St Unit B
- 2323 Woodhead St Unit ID1019542P
- 2415 Elmen St
- 2501 Dunlavy St
- 1412 Michigan St Unit 1






