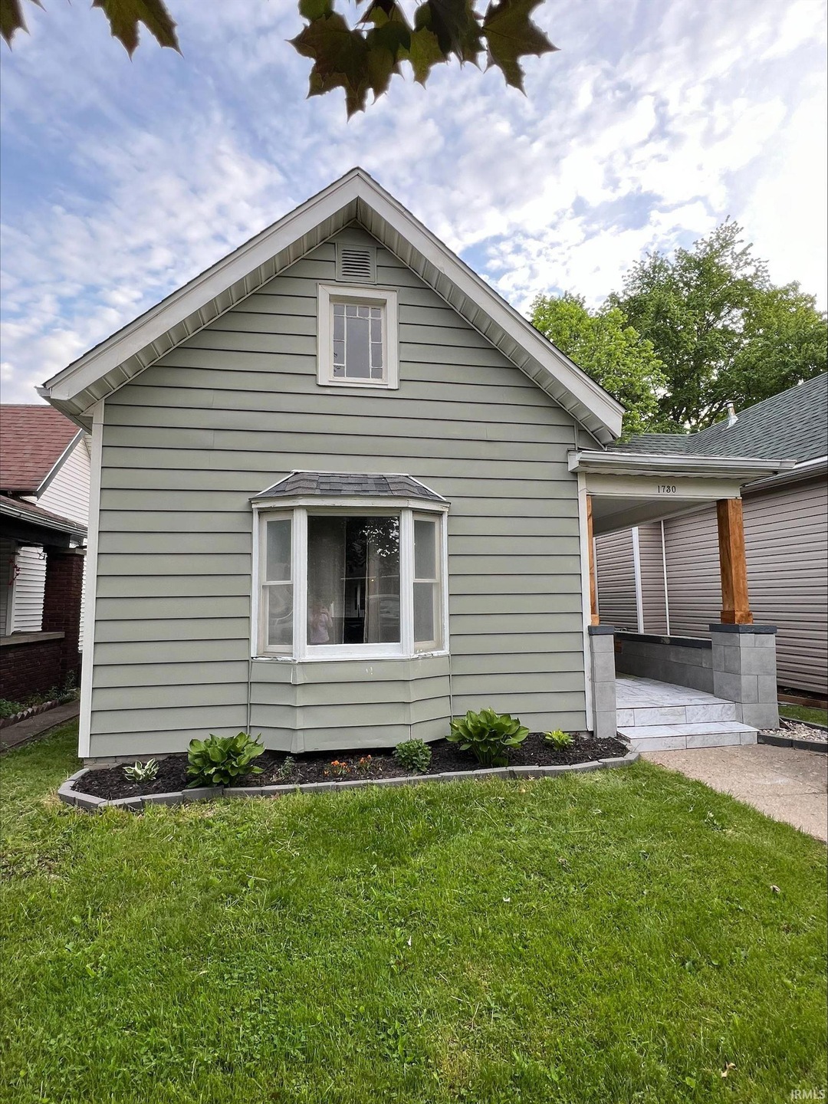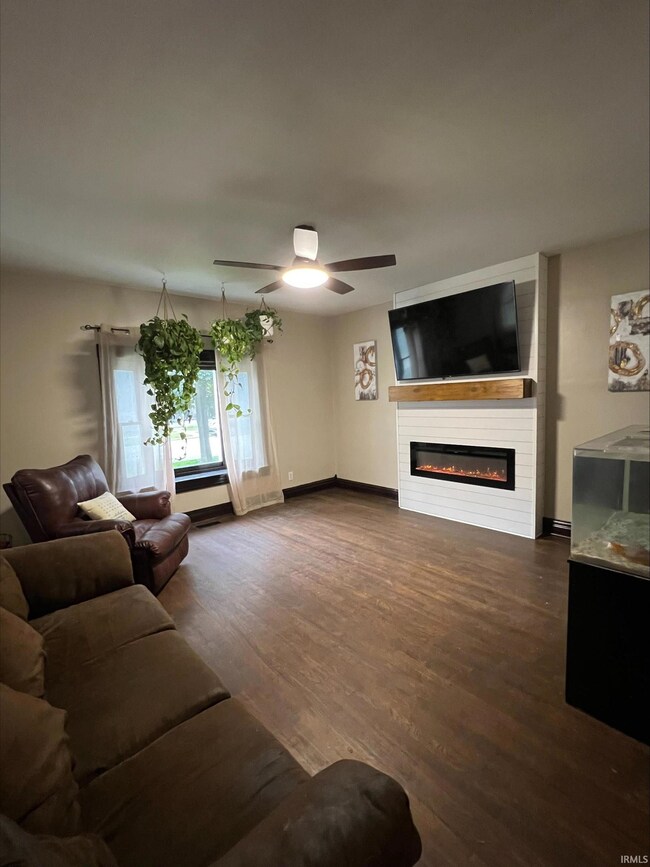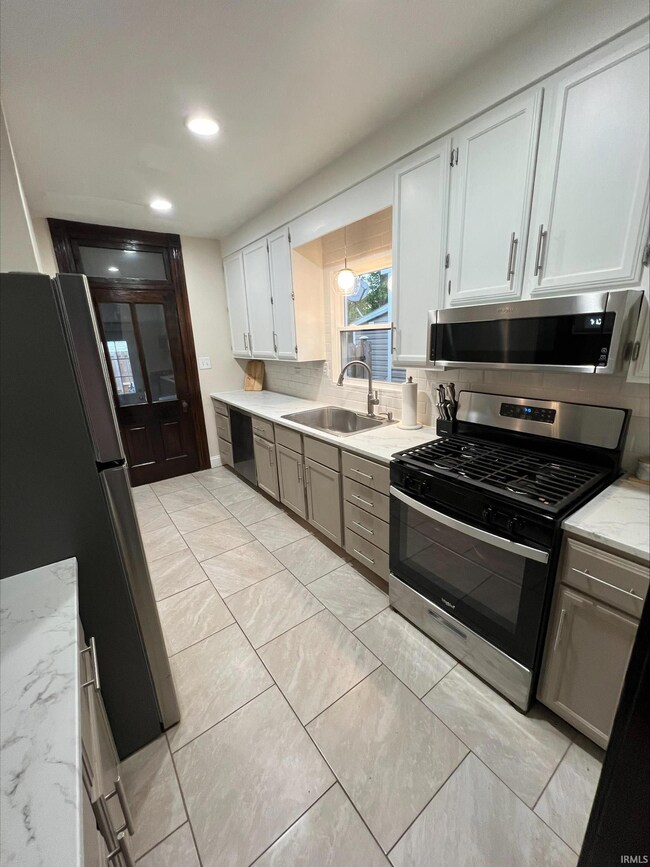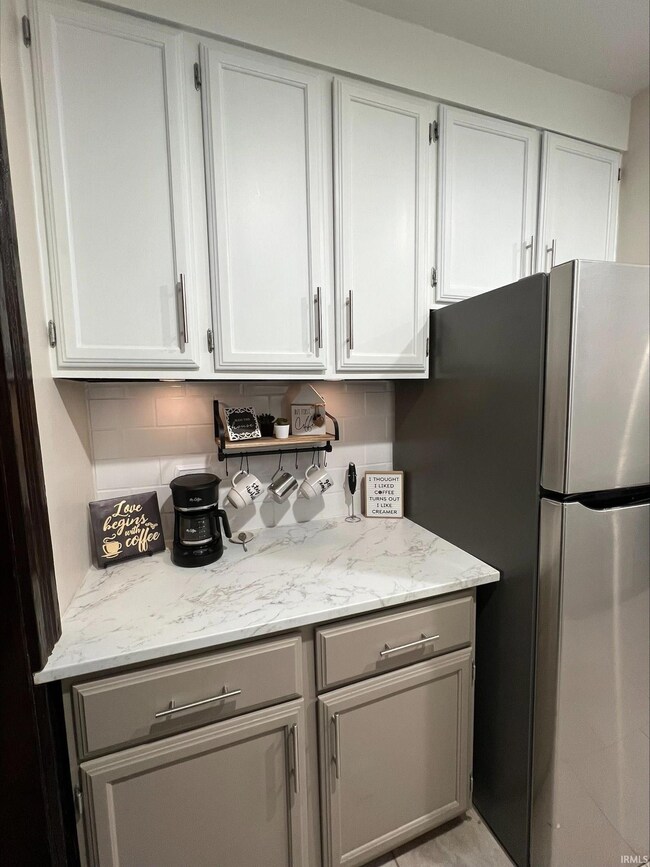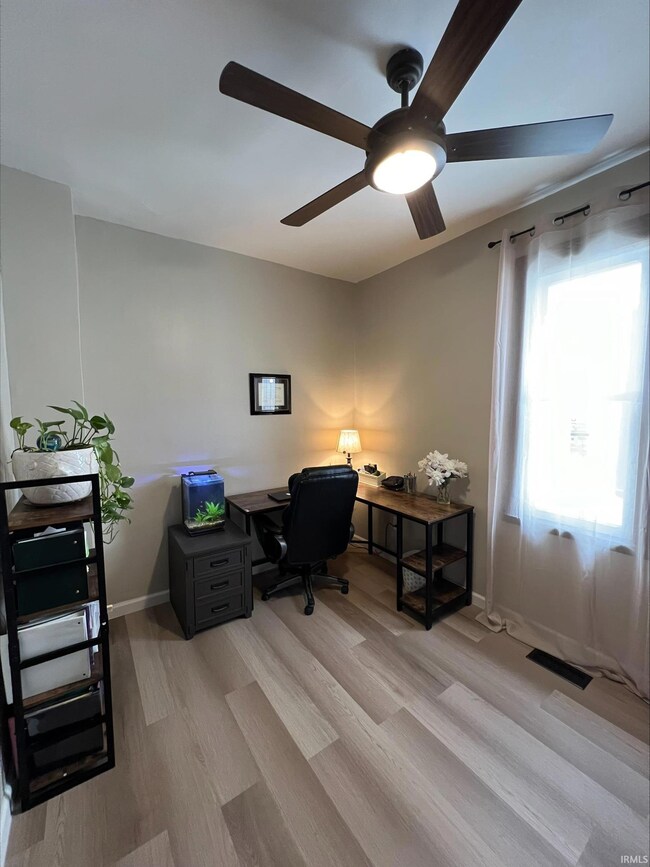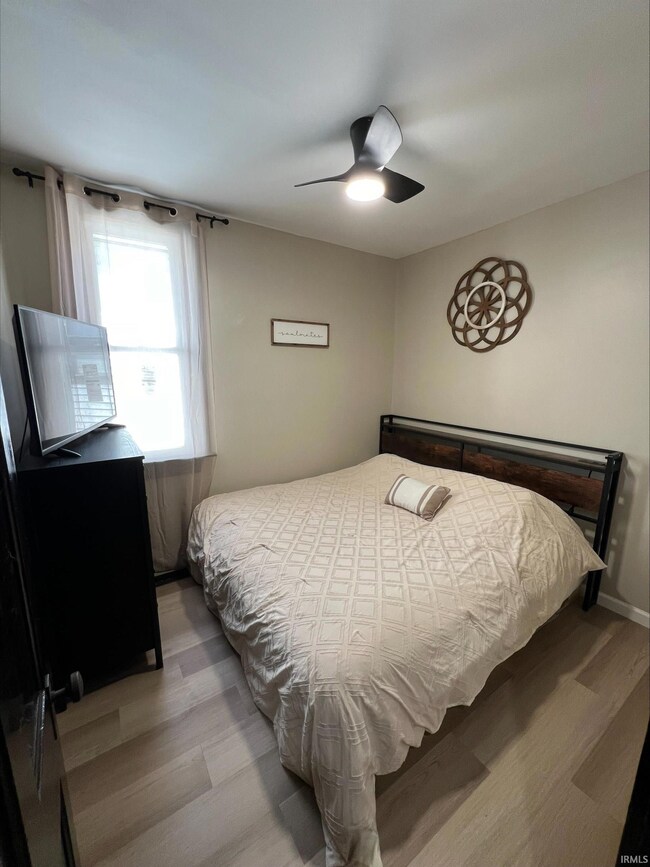
1730 Meharry St Lafayette, IN 47904
Saint Lawrence McAllister NeighborhoodHighlights
- Traditional Architecture
- Covered patio or porch
- 1 Car Detached Garage
- Wood Flooring
- Community Fire Pit
- Double Pane Windows
About This Home
As of June 2024Welcome to 1730 Meharry Street! This historic newly renovated home has all the character and charm with restored original hardwood floors and transom windows. Numerous updates throughout the home. All brand-new appliances and washer and dryer are included in the sale and have a manufacturer's warranty. The cozy updated backyard is perfect for entertaining guests on the deck, includes a fire pit area adorned with lights, and has a brand-new privacy fence. Ample parking in the detached garage and additional parking in the back. Just minutes away from Purdue University. Inspections welcome, but sold as is. Showings start Saturday May 18th, 2024 at 12:00PM. "
Last Agent to Sell the Property
BerkshireHathaway HS IN Realty Brokerage Phone: 765-761-7324 Listed on: 05/16/2024

Home Details
Home Type
- Single Family
Est. Annual Taxes
- $647
Year Built
- Built in 1890
Lot Details
- 3,960 Sq Ft Lot
- Lot Dimensions are 30x132
- Wood Fence
- Level Lot
Parking
- 1 Car Detached Garage
- Gravel Driveway
- Off-Street Parking
Home Design
- Traditional Architecture
- Brick Foundation
- Shingle Roof
- Rubber Roof
- Masonry Siding
- Masonry
- Vinyl Construction Material
Interior Spaces
- 1-Story Property
- Woodwork
- Ceiling height of 9 feet or more
- Ceiling Fan
- Electric Fireplace
- Double Pane Windows
- ENERGY STAR Qualified Windows with Low Emissivity
- Insulated Windows
- Living Room with Fireplace
Kitchen
- Gas Oven or Range
- Laminate Countertops
- Disposal
Flooring
- Wood
- Tile
- Vinyl
Bedrooms and Bathrooms
- 2 Bedrooms
- 1 Full Bathroom
- Bathtub with Shower
Laundry
- Laundry on main level
- Electric Dryer Hookup
Partially Finished Basement
- Exterior Basement Entry
- Natural lighting in basement
Home Security
- Storm Doors
- Carbon Monoxide Detectors
- Fire and Smoke Detector
Eco-Friendly Details
- Energy-Efficient Appliances
- Energy-Efficient Lighting
- Energy-Efficient Thermostat
Schools
- Vinton Elementary School
- Sunnyside/Tecumseh Middle School
- Jefferson High School
Utilities
- Window Unit Cooling System
- Forced Air Heating System
- Cable TV Available
Additional Features
- Covered patio or porch
- Suburban Location
Community Details
- Community Fire Pit
Listing and Financial Details
- Assessor Parcel Number 79-07-16-378-016.000-004
Ownership History
Purchase Details
Home Financials for this Owner
Home Financials are based on the most recent Mortgage that was taken out on this home.Purchase Details
Home Financials for this Owner
Home Financials are based on the most recent Mortgage that was taken out on this home.Purchase Details
Similar Homes in Lafayette, IN
Home Values in the Area
Average Home Value in this Area
Purchase History
| Date | Type | Sale Price | Title Company |
|---|---|---|---|
| Warranty Deed | -- | Columbia Title | |
| Warranty Deed | $89,900 | None Listed On Document | |
| Personal Reps Deed | -- | None Available |
Mortgage History
| Date | Status | Loan Amount | Loan Type |
|---|---|---|---|
| Open | $171,000 | New Conventional |
Property History
| Date | Event | Price | Change | Sq Ft Price |
|---|---|---|---|---|
| 06/21/2024 06/21/24 | Sold | $180,000 | 0.0% | $182 / Sq Ft |
| 05/24/2024 05/24/24 | Pending | -- | -- | -- |
| 05/16/2024 05/16/24 | For Sale | $180,000 | +100.2% | $182 / Sq Ft |
| 06/06/2022 06/06/22 | Sold | $89,900 | 0.0% | $91 / Sq Ft |
| 05/05/2022 05/05/22 | Pending | -- | -- | -- |
| 05/02/2022 05/02/22 | For Sale | $89,900 | -- | $91 / Sq Ft |
Tax History Compared to Growth
Tax History
| Year | Tax Paid | Tax Assessment Tax Assessment Total Assessment is a certain percentage of the fair market value that is determined by local assessors to be the total taxable value of land and additions on the property. | Land | Improvement |
|---|---|---|---|---|
| 2024 | $733 | $104,900 | $9,800 | $95,100 |
| 2023 | $647 | $98,000 | $9,800 | $88,200 |
| 2022 | $580 | $83,100 | $9,800 | $73,300 |
| 2021 | $1,039 | $51,750 | $9,800 | $41,950 |
| 2020 | $1,039 | $51,750 | $9,800 | $41,950 |
| 2019 | $1,037 | $51,700 | $11,000 | $40,700 |
| 2018 | $1,037 | $51,700 | $11,000 | $40,700 |
| 2017 | $1,036 | $51,700 | $11,000 | $40,700 |
| 2016 | $1,026 | $51,160 | $11,000 | $40,160 |
| 2014 | $1,042 | $52,000 | $11,000 | $41,000 |
| 2013 | $1,058 | $52,800 | $11,000 | $41,800 |
Agents Affiliated with this Home
-
T
Seller's Agent in 2024
Thomas Rambis
BerkshireHathaway HS IN Realty
(765) 761-7324
2 in this area
9 Total Sales
-

Buyer's Agent in 2024
Amy Junius-Humbaugh
F.C. Tucker/Shook
(765) 714-1499
2 in this area
169 Total Sales
-

Seller's Agent in 2022
John Townsend
Trueblood Real Estate
(765) 250-0050
2 in this area
155 Total Sales
-
M
Buyer's Agent in 2022
Mark Pearl
BerkshireHathaway HS IN Realty
Map
Source: Indiana Regional MLS
MLS Number: 202417301
APN: 79-07-16-378-016.000-004
- 1804 Maple St
- 1800 Greenbush St
- 1608 Hart St
- 2000 Vinton St
- 1706 Pierce St
- 1906 N 15th St
- 1931 Morton St
- 108 Barbee St
- 2022 Elk St
- 2206 Charles St
- 2001 Schuyler Ave
- 1000 Hartford St
- 907 N 20th St Unit 2
- 2507 N 19th St
- 2343 N 22nd St
- 902 N St Unit 2
- 1834 Union St
- 827 N 13th St
- 2706 Vinton St
- 2907 Prairie Ln
