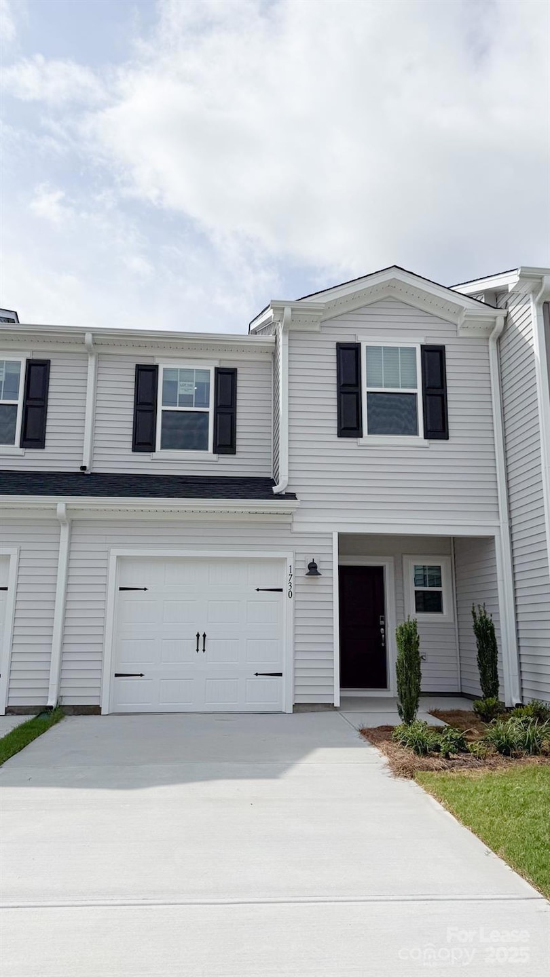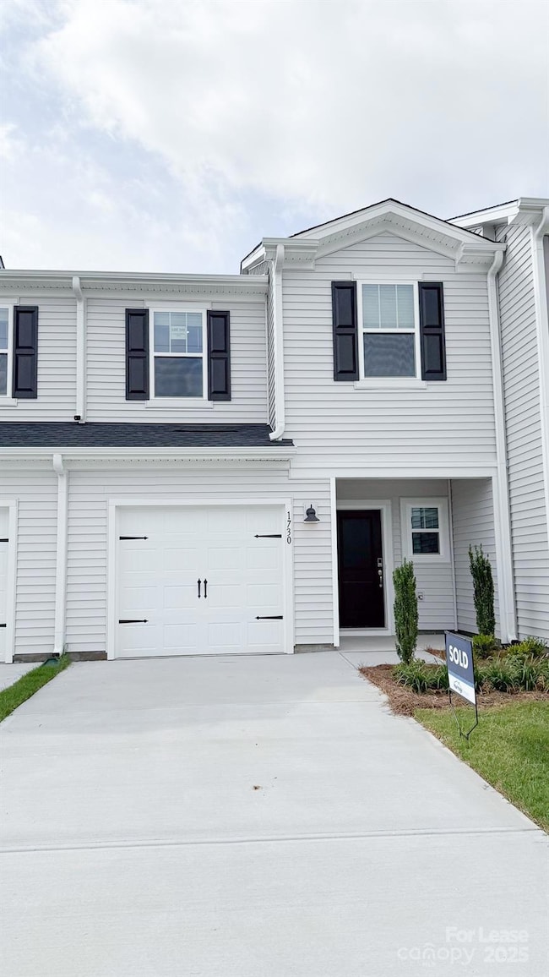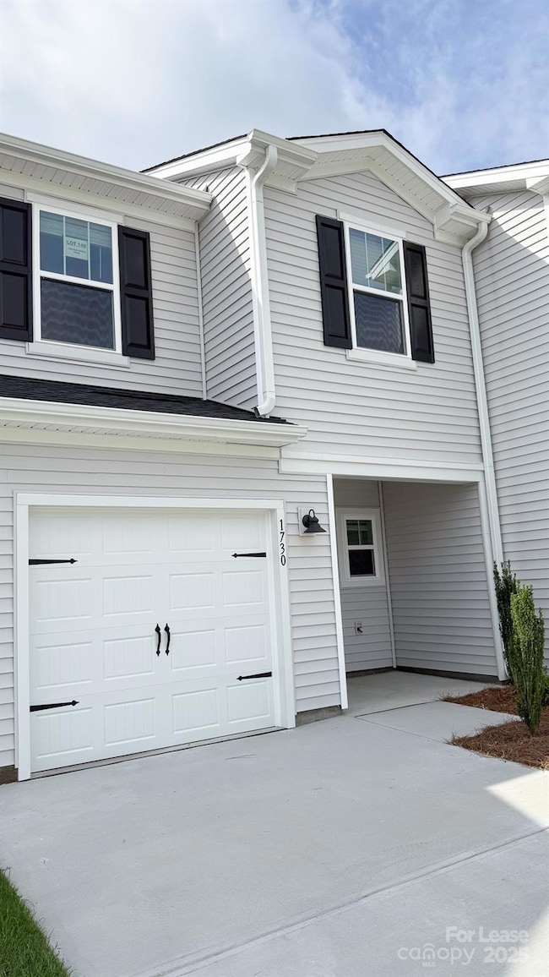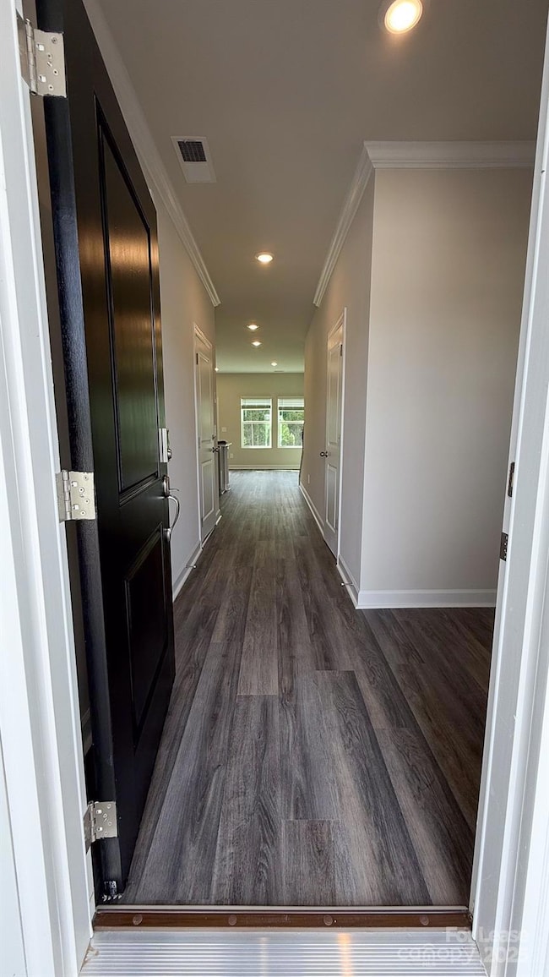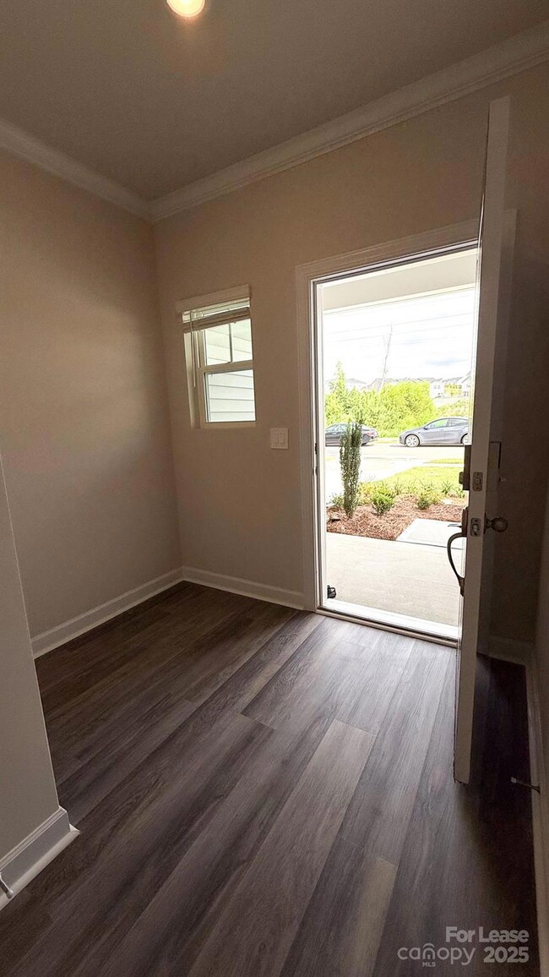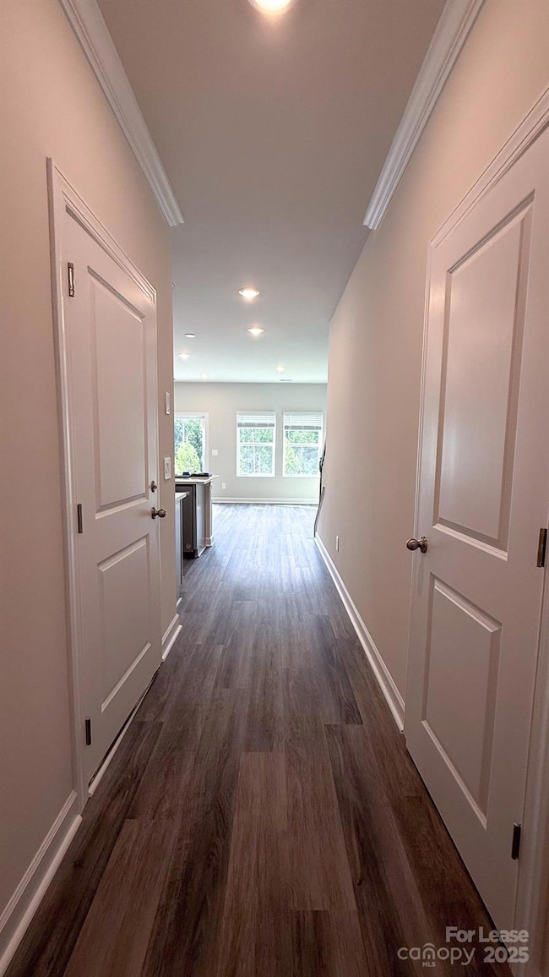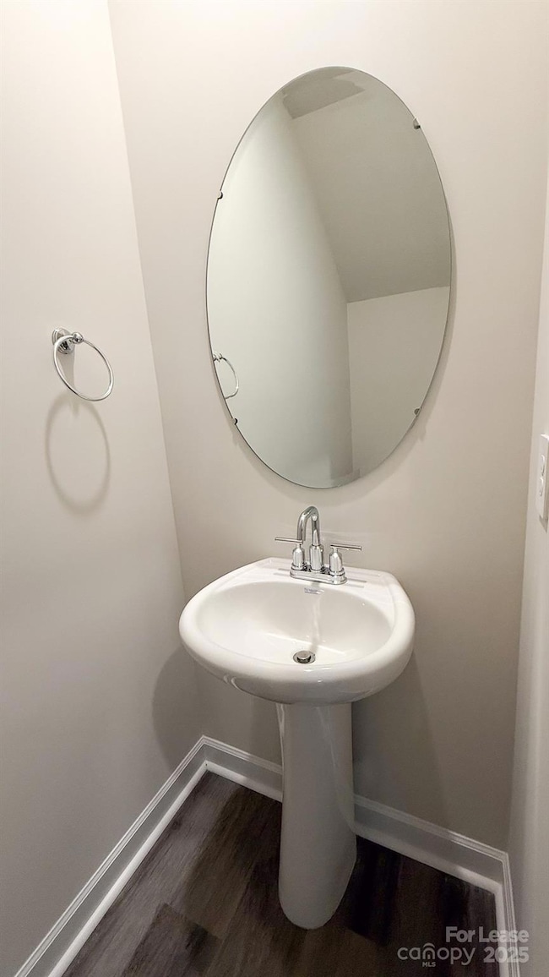1730 Old Rivers Rd Concord, NC 28027
Highlights
- Open Floorplan
- Walk-In Pantry
- Kitchen Island
- Charles E. Boger Elementary School Rated A-
- Walk-In Closet
- 1 Car Garage
About This Home
Beautiful 3BR 2.1 BA townhome in Concord's Childers Park Townes which boasts upgraded, high quality features throughout. Step inside to discover 9' ceilings, raised two-panel doors, and stylish vinyl flooring throughout. The kitchen offers quartz countertops, tile backsplash, recessed Timberlake cabinets, stainless steel appliances, and a spacious pantry. Light, bright dining area off the kitchen with a sliding door to the rear patio. The upper level features the luxurious primary suite includes dual vanities, quartz countertops, tile flooring and a large walk-in shower. Nice sized secondary bedrooms are up with a secondary full bath. Laundry closet off the hall w/ washer/dryer included. One car garage. The exterior features Bermuda grass sod landscaping and low-maintenance vinyl siding. Energy Efficient home & Smart Home with smart thermostat, door sensors, and a video doorbell.
Listing Agent
Southern Living Property Management & Investment Brokerage Email: jan@southernlivingpro.com License #144371 Listed on: 08/05/2025
Townhouse Details
Home Type
- Townhome
Est. Annual Taxes
- $19
Year Built
- 2025
Parking
- 1 Car Garage
- Garage Door Opener
- Driveway
Home Design
- Entry on the 2nd floor
Interior Spaces
- 2-Story Property
- Open Floorplan
- Pull Down Stairs to Attic
Kitchen
- Walk-In Pantry
- Kitchen Island
Bedrooms and Bathrooms
- 3 Bedrooms
- Walk-In Closet
Schools
- Charles E. Boger Elementary School
- Northwest Cabarrus Middle School
- Northwest Cabarrus High School
Community Details
- Property has a Home Owners Association
- Childers Park Subdivision
Listing and Financial Details
- Security Deposit $1,870
- Property Available on 8/5/25
- 12-Month Minimum Lease Term
Map
Source: Canopy MLS (Canopy Realtor® Association)
MLS Number: 4288885
APN: 5601-99-8113-0000
- 1813 Old Rivers Rd
- 1843 Old Rivers Rd Unit 209
- 3740 Backwater St
- 1253 Falling Acorn Ln
- 1543 Cambridge Heights Place NW
- 0 Orphanage Rd Unit 4
- 3700 Gainesway Ct NW
- 1515 Cambridge Heights Place NW
- 1282 Branson Rd NW
- 4538 Orphanage Rd
- 4210 Barfield St
- 4188 Deerfield Dr NW
- 1327 Hidden Valley Dr
- 1132 Rustic Ln NW
- 1565 Forest Glen Ln
- 1389 Kison Ct NW
- 2560 Oakwood Ave
- 1975 Stratton Ct
- 404 Havenbrook Way NW
- 1933 Stonewyck Ave
- 3610 Backwater St
- 1919-1921 Pine Bough Ln
- 4215 Greenfield Cir NW
- 1475 Eschol Ln NW
- 4600 Mba Ct
- 1424 Ridgewood Dr
- 1372 Zered Place NW
- 1430 Rheo Ct NW
- 1427 Jabbok Place NW
- 1356 Sinai Place NW
- 1432 Jabbok Place NW
- 113 Crestview Dr
- 1126 Hanford Place NW
- 1413 Cherith Ct NW
- 3105-3185 Patrick Henry Dr
- 4154 Whitney Place NW
- 1890 Old Rivers Rd
- 1100 Ray Suggs Place NW
- 2901 Leah Ct NW
- 100 Waterview Dr NW
