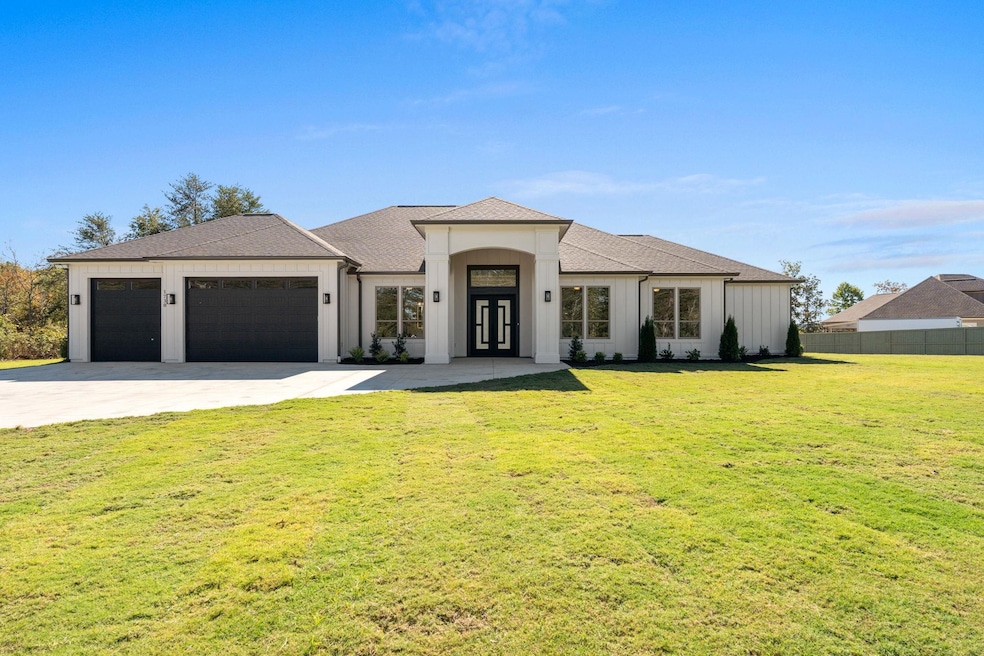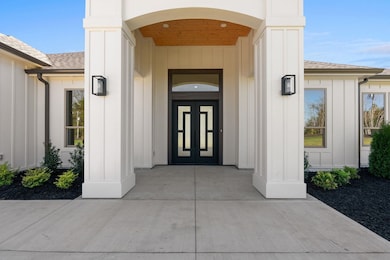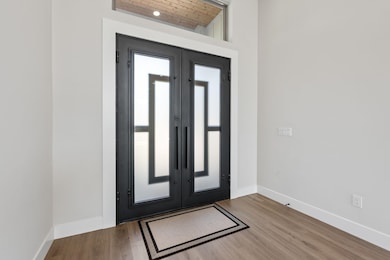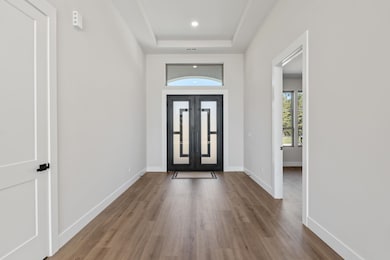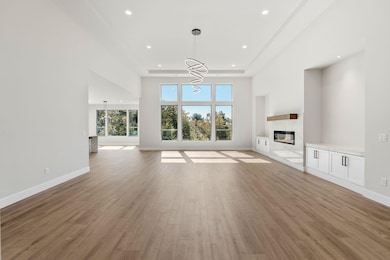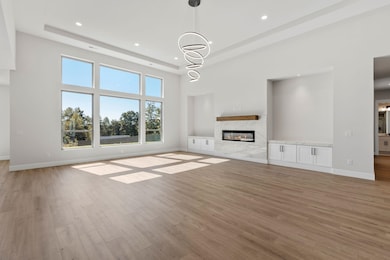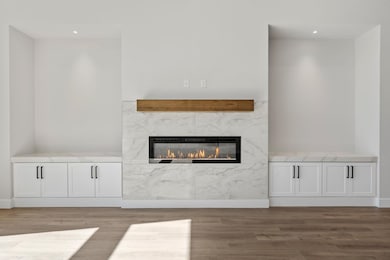Estimated payment $6,593/month
Highlights
- Primary Bedroom Suite
- Contemporary Architecture
- 1 Fireplace
- Oakland Elementary School Rated A-
- Outdoor Kitchen
- Great Room
About This Home
Welcome to 1730 Riveroak Road, an exceptional new custom one-level home nestled on a one acre lot in Inman. Designed with modern elegance and superior craftsman, this residence features four bedroom, three full baths, and a spacious open-concept floor plan that seamlessly blend style, comfort and functionality. The main living area is centered around a striking fireplace with built-in cabinetry while ceilings soaring up to 15 feet and oversized windows create an airy, light-filled atmosphere. The chef's kitchen is a true showpiece, appointed with floor-to-ceiling custom cabinetry, quartz countertops, a large entertaining island, modern design lighting, and premium appliances. A walk-in pantry and well-appointed laundry room and convenience and thoughtful design. The primary suite overlooks the manicured backyard and features an spa-inspired bathroom and a dream-worthy walk-in closet with custom organization. The secondary bathrooms are spacious and include built-in closet systems for effortless living. Outdoor living is equally impressive with a fully equipped outdoor kitchen featuring a built-in BBQ, sink, and refrigerator, overlooking a beautifully landscaped yard complete with irrigation system - an ideal setting for a future hot tub or expanded outdoor living area. The oversized three-car garage easily accommodates large or recreational vehicles. Perfectly positioned, this property is just minutes from shopping, restaurants, Lake Bowman, and Woodfin Golf Course, offering the perfect blend of luxury, convenience, and tranquility. 1730 RiverOak Road is where modern design, refined finishes, and timeless craftsmanship unite in a truly remarkable executive home.
Home Details
Home Type
- Single Family
Est. Annual Taxes
- $124
Year Built
- Built in 2025
Lot Details
- 1.01 Acre Lot
- Level Lot
Parking
- 3 Car Garage
- Driveway
Home Design
- Contemporary Architecture
- European Architecture
- Slab Foundation
- Architectural Shingle Roof
- HardiePlank Siding
Interior Spaces
- 3,268 Sq Ft Home
- 1-Story Property
- Ceiling height of 9 feet or more
- 1 Fireplace
- Tilt-In Windows
- Great Room
- Dining Room
Kitchen
- Walk-In Pantry
- Dishwasher
- Utility Sink
Flooring
- Ceramic Tile
- Luxury Vinyl Tile
Bedrooms and Bathrooms
- 4 Bedrooms
- Primary Bedroom Suite
Laundry
- Laundry Room
- Laundry on main level
- Electric Dryer Hookup
Outdoor Features
- Patio
- Outdoor Kitchen
Schools
- Oakland Elementary School
- Boiling Springs Middle School
- Boiling Springs High School
Utilities
- Forced Air Heating System
- Septic Tank
Community Details
- No Home Owners Association
Map
Home Values in the Area
Average Home Value in this Area
Property History
| Date | Event | Price | List to Sale | Price per Sq Ft |
|---|---|---|---|---|
| 11/12/2025 11/12/25 | Pending | -- | -- | -- |
| 10/21/2025 10/21/25 | For Sale | $1,249,000 | -- | $390 / Sq Ft |
Source: Multiple Listing Service of Spartanburg
MLS Number: SPN330324
- 1741 Rainbow Lake Rd
- 1891 Riveroak Rd
- 1955 Rainbow Lake Rd
- 568 Quail Creek Rd
- 307 Tall Oaks Trail
- 7026 Fairview Falls Dr
- 7046 Fairview Falls Dr
- 7064 Fairview Falls Dr
- 7045 Fairview Falls Dr
- 7068 Fairview Falls Dr
- 7070 Fairview Falls Dr
- 7057 Fairview Falls Dr
- 7067 Fairview Falls Dr
- 7077 Fairview Falls Dr
- 7088 Fairview Falls Dr
- 7096 Fairview Falls Dr
- 7097 Fairview Falls Dr
- 7103 Fairview Falls Dr
- 3093 Whispering Willows Ct
- 1303 Peak View Dr
- 4431 Boiling Springs Rd
- 1438 Cattleman Acrs Dr
- 305 Concert Way
- 1820 Bluejay Ln
- 235 Outlook Dr
- 6042 Willutuck Dr
- 901 Dornoch Dr
- 151 Twin Creek Dr
- 404 Fairfield Rd
- 445 Pine Nut Way
- 9103 Gabbro Ln
- 6026 Mason Tucker Dr
- 1952 Crumhorn Ave
- 97 Mills Gap Rd
- 430 Risen Star Dr
- 2199 Southlea Dr
- 1426 Cattleman Acrs Dr
- 113 Moss Ln
