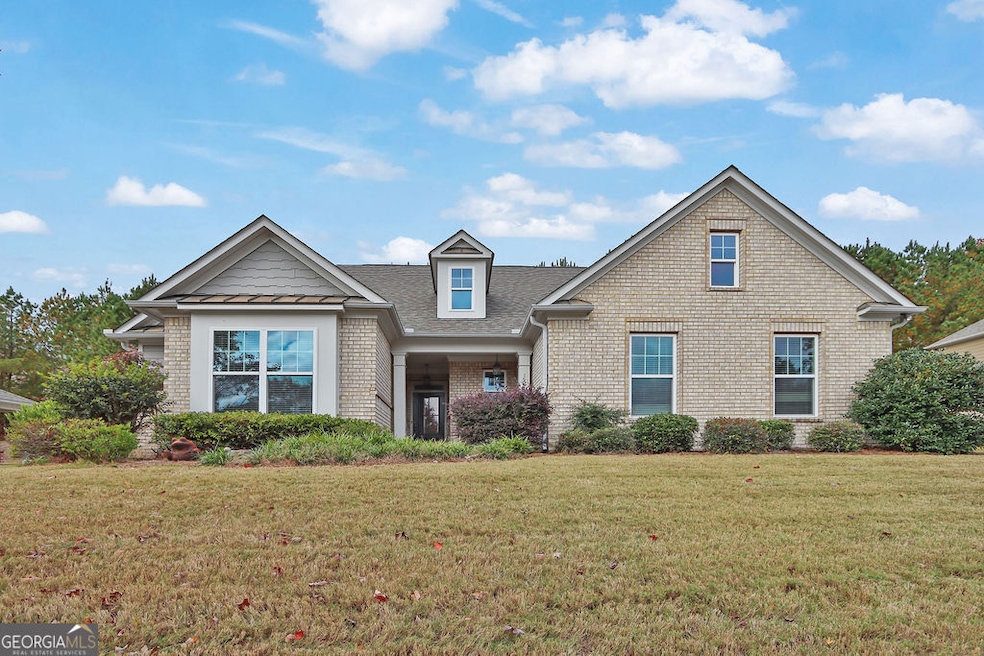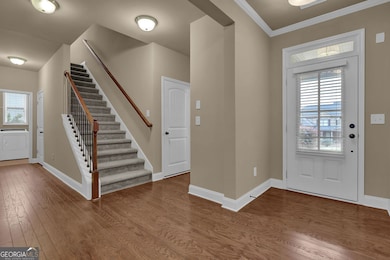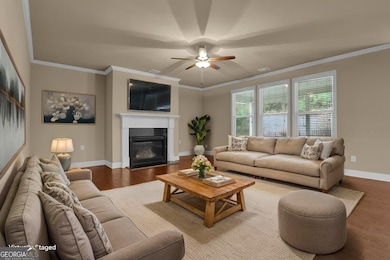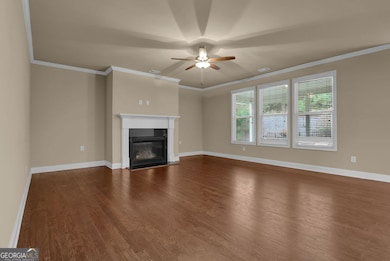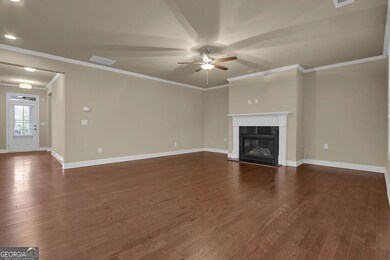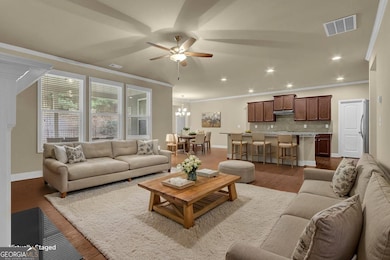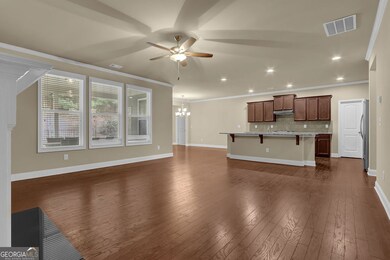1730 Riverpark Dr SE Dacula, GA 30019
Estimated payment $3,056/month
Highlights
- Clubhouse
- Private Lot
- Wood Flooring
- Harbins Elementary School Rated A-
- Ranch Style House
- Community Pool
About This Home
SELLER RELOCATED AND MOTIVATED! Welcome home to this stunning ranch-style residence located in the desirable River Springs Subdivision. This beautiful home boasts a chef's kitchen, complete with stained cabinets, stainless steel appliances, granite countertops, an island with a breakfast bar, and a dedicated dining area. The kitchen seamlessly overlooks a cozy family room featuring a gas fireplace, perfect for relaxation and gatherings. The master suite is thoughtfully situated towards the back of the house, offering privacy and tranquility. Two additional bedrooms share a convenient Jack and Jill bathroom. The upper level provides an extra bedroom and a full bathroom, ideal for a teen suite or an in-law living arrangement. The exterior of the home is enhanced by a covered patio, including existing patio furniture, and a fully fenced yard, perfect for outdoor enjoyment. River Springs Subdivision offers residents a wide array of exceptional amenities, including a beautiful clubhouse and a swimming pool with an exciting slide. This property is truly a must-see!
Home Details
Home Type
- Single Family
Est. Annual Taxes
- $4,500
Year Built
- Built in 2016
Lot Details
- 0.34 Acre Lot
- Back Yard Fenced
- Private Lot
- Level Lot
HOA Fees
- $94 Monthly HOA Fees
Home Design
- Ranch Style House
- Traditional Architecture
- Slab Foundation
- Composition Roof
- Concrete Siding
- Brick Front
Interior Spaces
- 2,641 Sq Ft Home
- Tray Ceiling
- Ceiling Fan
- Factory Built Fireplace
- Double Pane Windows
- Entrance Foyer
- Family Room with Fireplace
- Fire and Smoke Detector
- Laundry Room
Kitchen
- Breakfast Area or Nook
- Breakfast Bar
- Walk-In Pantry
- Microwave
- Dishwasher
- Kitchen Island
- Disposal
Flooring
- Wood
- Carpet
- Tile
Bedrooms and Bathrooms
- 4 Bedrooms | 3 Main Level Bedrooms
- Split Bedroom Floorplan
- Walk-In Closet
- Double Vanity
Parking
- 2 Car Garage
- Garage Door Opener
Schools
- Harbins Elementary School
- Mcconnell Middle School
- Archer High School
Utilities
- Forced Air Zoned Heating and Cooling System
- Heating System Uses Natural Gas
- Underground Utilities
- Phone Available
- Cable TV Available
Additional Features
- Energy-Efficient Thermostat
- Patio
Community Details
Overview
- Association fees include maintenance exterior, ground maintenance, swimming, tennis
- Riversprings Subdivision
Amenities
- Clubhouse
Recreation
- Tennis Courts
- Community Playground
- Community Pool
Map
Home Values in the Area
Average Home Value in this Area
Tax History
| Year | Tax Paid | Tax Assessment Tax Assessment Total Assessment is a certain percentage of the fair market value that is determined by local assessors to be the total taxable value of land and additions on the property. | Land | Improvement |
|---|---|---|---|---|
| 2025 | $1,897 | $198,120 | $36,000 | $162,120 |
| 2024 | $1,896 | $194,360 | $36,000 | $158,360 |
| 2023 | $1,896 | $168,280 | $43,600 | $124,680 |
| 2022 | $1,857 | $168,280 | $43,600 | $124,680 |
| 2021 | $1,842 | $131,800 | $30,800 | $101,000 |
| 2020 | $1,840 | $123,160 | $30,800 | $92,360 |
| 2019 | $1,692 | $123,160 | $30,800 | $92,360 |
| 2018 | $1,682 | $111,040 | $24,800 | $86,240 |
| 2016 | $837 | $22,320 | $22,320 | $0 |
| 2015 | $589 | $15,200 | $15,200 | $0 |
| 2014 | $364 | $8,800 | $8,800 | $0 |
Property History
| Date | Event | Price | List to Sale | Price per Sq Ft |
|---|---|---|---|---|
| 11/03/2025 11/03/25 | For Sale | $489,900 | 0.0% | $185 / Sq Ft |
| 11/01/2025 11/01/25 | Off Market | $489,900 | -- | -- |
| 10/31/2025 10/31/25 | For Sale | $489,900 | -- | $185 / Sq Ft |
Purchase History
| Date | Type | Sale Price | Title Company |
|---|---|---|---|
| Warranty Deed | $277,506 | -- | |
| Warranty Deed | $53,500 | -- | |
| Warranty Deed | $494,000 | -- |
Mortgage History
| Date | Status | Loan Amount | Loan Type |
|---|---|---|---|
| Previous Owner | $187,516 | New Conventional | |
| Previous Owner | $53,300 | Unknown |
Source: Georgia MLS
MLS Number: 10635072
APN: 5-249-076
- 1755 Riverpark Dr
- 0 Ewing Chapel Rd Unit 10266021
- 0 Ewing Chapel Rd Unit 7351992
- 1935 Alcovy Trails Dr
- 1632 Great Shoals Dr
- 1656 Ewing Chapel Rd
- 1859 Alcovy Shoals Bluff
- 1871 Alcovy Bluff Way
- 1597 Ewing Chapel Rd
- 1638 Great Shoals Cir
- 1932 River Crest Way
- 1498 Great Shoals Cir
- 1556 Ewing Chapel Rd
- 1368 Low Water Way
- 2230 Ewing Chapel Rd
- 1474 Union Station Ct SE
- 1028 River Forest Point
- 1760 Mountain Ash Ct
- 1670 Riverpark Dr SE
- 1420 Great River Pkwy SE
- 1682 Greyleaf Ln
- 1918 Tribble Crest Dr
- 1492 Station Ridge Ct SE
- 1319 Station Ridge Dr
- 1715 Ivey Pointe Ct
- 2092 Brooks Rd SE
- 1307 Bramlett Forest Ct SE
- 1581 Water Lily Way
- 1316 Bramlett Forest Ct SE
- 1535 Brooks Pointe Ct
- 824 Tibwin Place SE
- 2184 Skye Isles Pass
- 1062 Alysum Ave SE
- 1294 Log Cabin Ln
- 846 Whatley Mill Cir SE
- 960 Nours Cir SE
- 1210 Jordan Brook Rd
- 1413 Wilson Manor Cir SE
