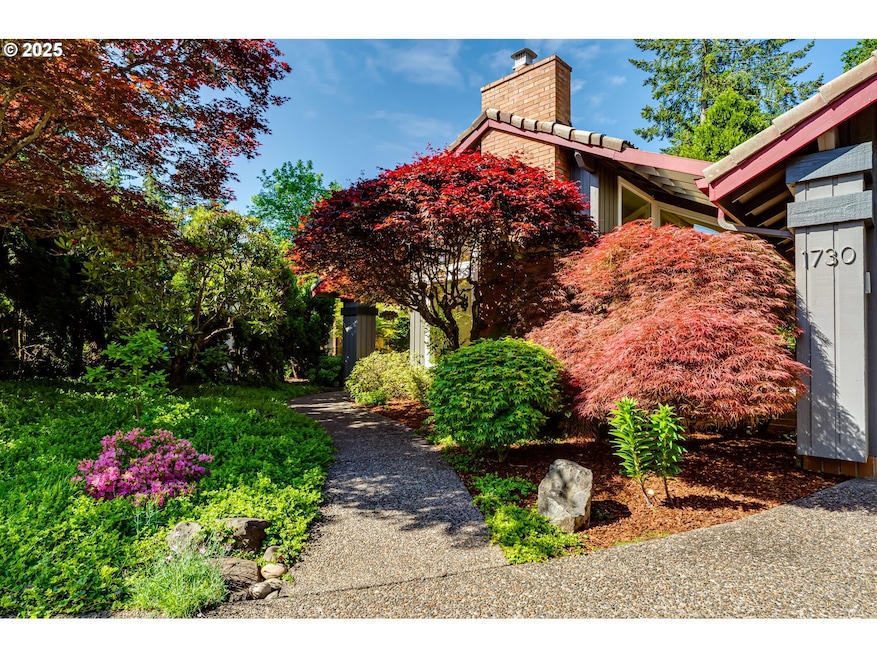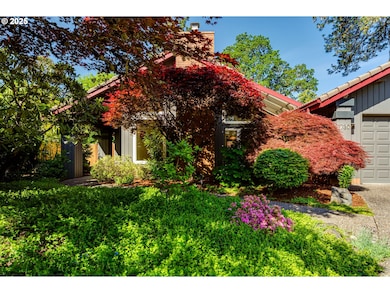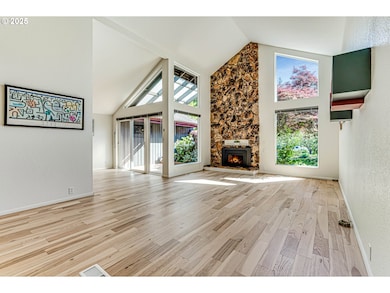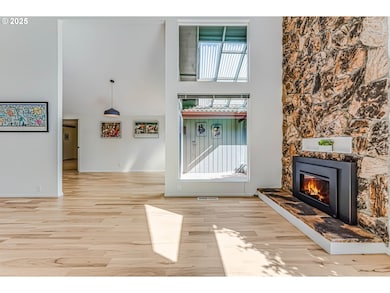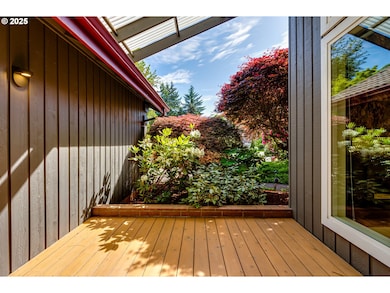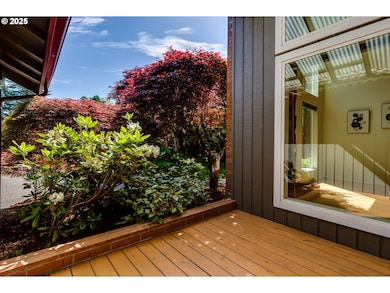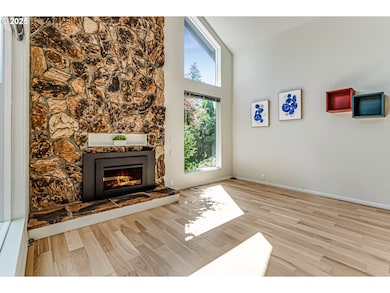
$497,000
- 3 Beds
- 2 Baths
- 1,676 Sq Ft
- 1861 Happy Ln
- Eugene, OR
Welcome to this well-maintained single-level home, tucked away at the end of a peaceful cul-de-sac in the highly sought-after Ferry Street Bridge neighborhood. Enjoy privacy and tranquility on a generous lot adorned with mature landscaping, blooming roses, vibrant flowering plants, and raised garden beds—ideal for garden lovers and outdoor enthusiasts.Step inside to discover excellent separation
Sally Jo Wickham United Real Estate Properties
