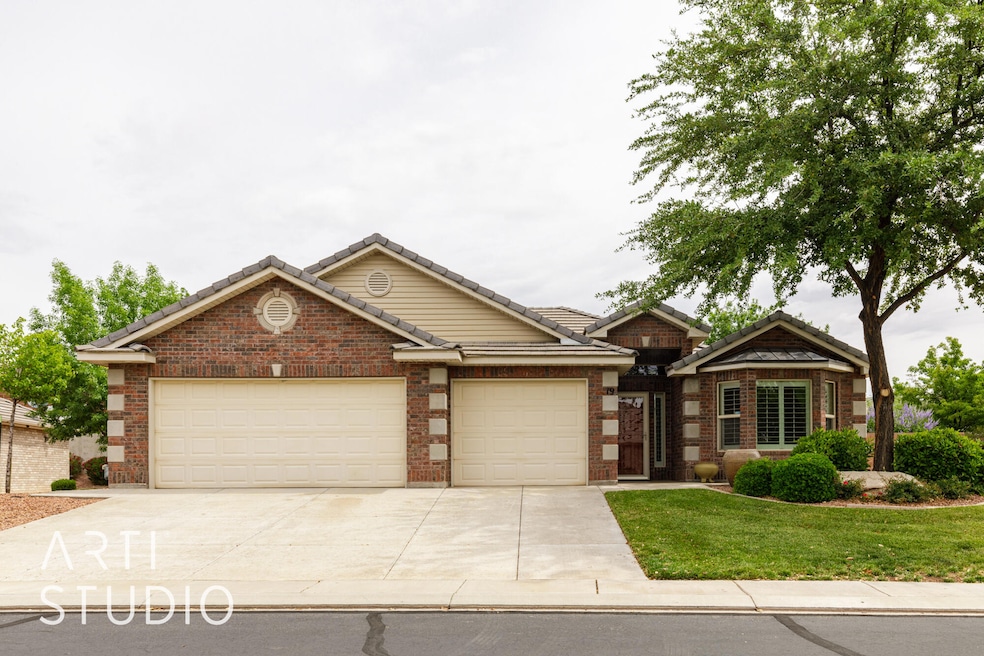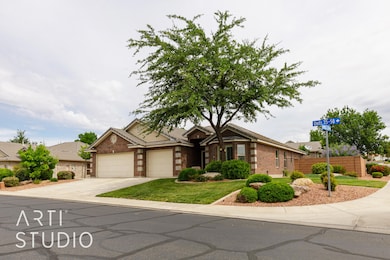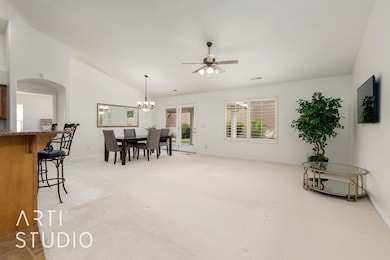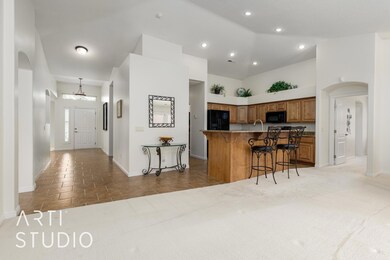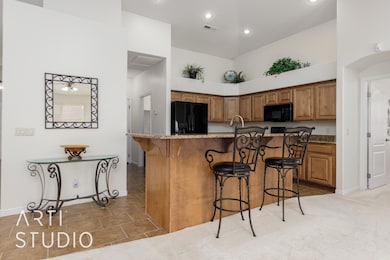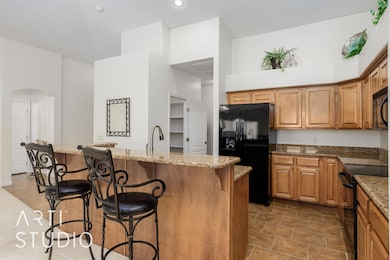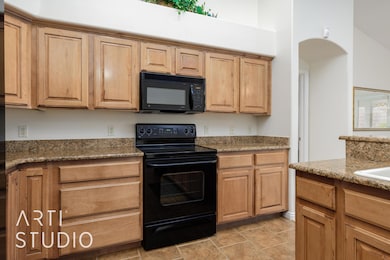1730 W Stonebridge Dr Unit 19 Saint George, UT 84770
Estimated payment $3,175/month
Highlights
- Vaulted Ceiling
- Corner Lot
- Attached Garage
- Hydromassage or Jetted Bathtub
- Covered Patio or Porch
- Oversized Parking
About This Home
Welcome to your dream home in the heart of St. George, UT! This stunning single-story brick residence is perfectly nestled in a serene neighborhood, offering an ideal blend of elegance and comfort. With 3 spacious bedrooms, 2 full bathrooms, and generous living spaces spread across a thoughtfully laid-out floor plan, this home caters effortlessly to both relaxation and entertainment needs. As you step inside, you'll be greeted by a bright and airy living room, connected to a well-appointed dining area that leads seamlessly to a covered patio—perfect for enjoying those warm Utah evenings. The heart of the home, the kitchen, features rich wooden cabinetry, modern appliances, and a convenient breakfast bar for quick meals. Each bedroom offers ample natural light and storage, with the master suite boasting a luxurious en-suite bath complete with a soaking tub, separate shower, and dual vanities. Outside, the beautifully landscaped yard surrounds a tranquil backyard garden, poised for outdoor activities or peaceful contemplation. Completing this exquisite offering is a large three-car garage with built-in storage solutions. Located just minutes from local amenities and activities, this home is an outstanding blend of lifestyle and location. Don't miss the opportunity to make it yours!
Home Details
Home Type
- Single Family
Est. Annual Taxes
- $1,727
Year Built
- Built in 2004
Lot Details
- 3,920 Sq Ft Lot
- Property is Fully Fenced
- Landscaped
- Corner Lot
- Sprinkler System
- Zoning described as Residential, PUD
HOA Fees
- $132 Monthly HOA Fees
Parking
- Attached Garage
- Oversized Parking
Home Design
- Brick Exterior Construction
- Slab Foundation
- Tile Roof
Interior Spaces
- 1,979 Sq Ft Home
- 1-Story Property
- Vaulted Ceiling
- Ceiling Fan
- Double Pane Windows
Kitchen
- Free-Standing Range
- Range Hood
- Microwave
- Dishwasher
- Disposal
Bedrooms and Bathrooms
- 3 Bedrooms
- Walk-In Closet
- 2 Bathrooms
- Hydromassage or Jetted Bathtub
- Bathtub With Separate Shower Stall
Laundry
- Dryer
- Washer
Outdoor Features
- Covered Patio or Porch
- Exterior Lighting
Schools
- Arrowhead Elementary School
- Dixie Middle School
- Dixie High School
Utilities
- Central Air
- Heating System Uses Natural Gas
- Water Softener is Owned
Community Details
- Coventry Lane Townhomes Subdivision
Listing and Financial Details
- Assessor Parcel Number SG-CLNT-2-19
Map
Home Values in the Area
Average Home Value in this Area
Tax History
| Year | Tax Paid | Tax Assessment Tax Assessment Total Assessment is a certain percentage of the fair market value that is determined by local assessors to be the total taxable value of land and additions on the property. | Land | Improvement |
|---|---|---|---|---|
| 2025 | $1,727 | $259,050 | $68,750 | $190,300 |
| 2023 | $1,814 | $271,095 | $55,000 | $216,095 |
| 2022 | $2,334 | $269,005 | $52,250 | $216,755 |
| 2021 | $1,657 | $347,200 | $70,000 | $277,200 |
| 2020 | $1,627 | $321,100 | $70,000 | $251,100 |
| 2019 | $1,645 | $317,200 | $70,000 | $247,200 |
| 2018 | $1,544 | $153,670 | $0 | $0 |
| 2017 | $1,413 | $136,565 | $0 | $0 |
| 2016 | $1,497 | $133,815 | $0 | $0 |
| 2015 | $1,099 | $136,510 | $0 | $0 |
| 2014 | $1,461 | $126,060 | $0 | $0 |
Property History
| Date | Event | Price | List to Sale | Price per Sq Ft |
|---|---|---|---|---|
| 10/20/2025 10/20/25 | Price Changed | $550,000 | -3.3% | $278 / Sq Ft |
| 06/03/2025 06/03/25 | For Sale | $569,000 | -- | $288 / Sq Ft |
Purchase History
| Date | Type | Sale Price | Title Company |
|---|---|---|---|
| Warranty Deed | -- | Infinity Title Ins Agency Ll |
Source: Washington County Board of REALTORS®
MLS Number: 25-261914
APN: 0690688
- 1730 W Stonebridge Dr Unit 25
- 1730 W Stonebridge Dr Unit 35
- 78 S Villa Franche Cir
- 1763 W Bridge Pointe Way
- 41 S Chalon Cir
- 1858 W 10 N
- 1610 W 100 N Unit 10
- 1610 W 100 N Unit 82
- 1610 W 100 N Unit 82
- 1610 W 100 N Unit 29
- 1610 W 100 N Unit 29
- 1610 W 100 N Unit 10
- 1825 W Mathis Park Place
- 1825 W Mathis Park Place Unit 40
- 220 S Valley View Dr
- 265 N Dixie Dr Unit 29
- 265 N Dixie Dr Unit 44
- 265 N Dixie Dr Unit 97
- 39 N Valley View Dr Unit 101
- 39 N Valley View Dr Unit 58
- 260 N Dixie Dr
- 1137 W 540 N
- 438 N Stone Mountain Dr Unit 45
- 1845 W Canyon View Dr Unit FL3-ID1250615P
- 1660 W Sunset Blvd
- 1390 W Sky Rocket Rd
- 302 S Divario Cyn Dr
- 781 N Valley View Dr
- 1749 W 1020 N
- 550 Diagonal St
- 201 W Tabernacle St
- 60 N 100th St W
- 460 S Main St
- 1503 N 2100 W
- 543 S Main St
- 325 S 200 E Unit 3
- 220 E 600 S
- 676 676 W Lava Pointe Dr
- 175 S 400 E
- 605 E Tabernacle St
