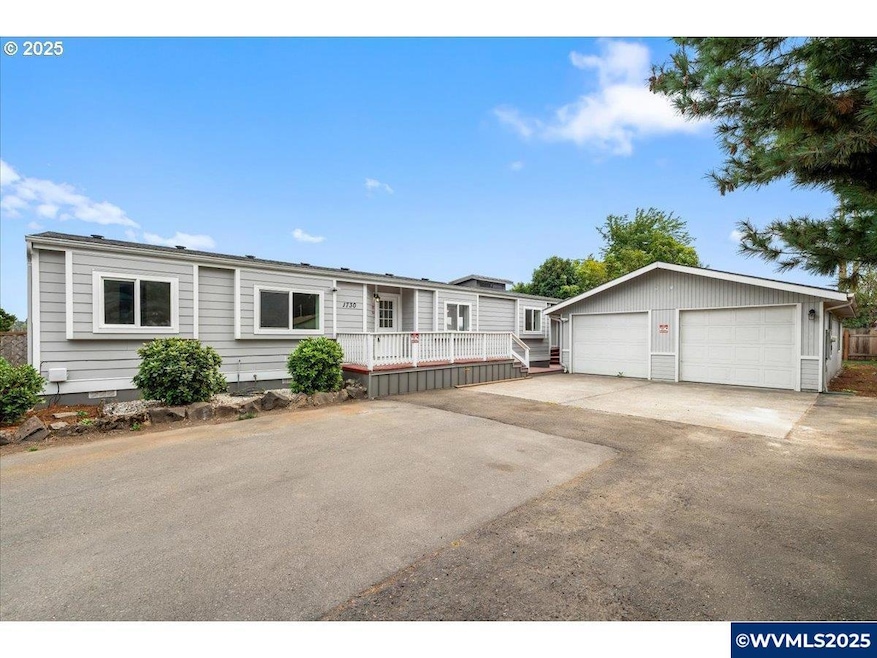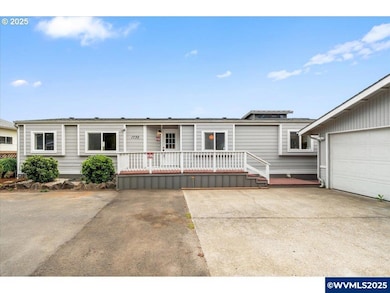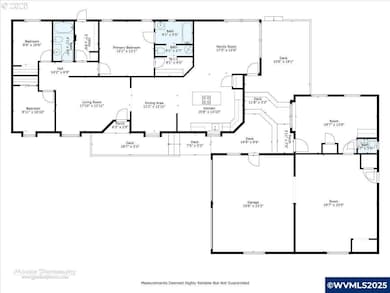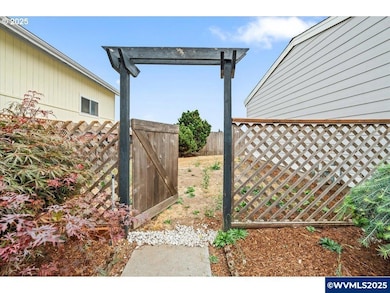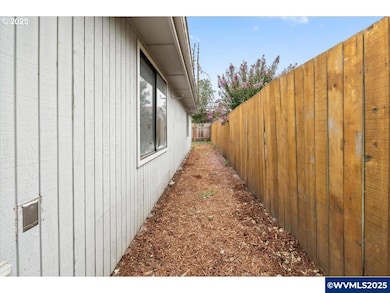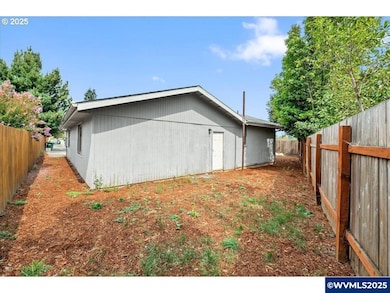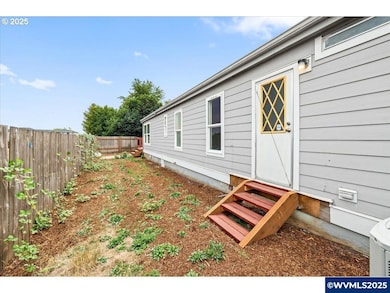1730 Woodland Ave Woodburn, OR 97071
Estimated payment $2,478/month
Highlights
- Deck
- First Floor Utility Room
- Fenced Yard
- Home Office
- Workshop
- 2 Car Detached Garage
About This Home
Welcome to this spacious 3-bedroom, 2-bath manufactured home in the heart of Woodburn! Off?ering approximately 1,566 sq ft of comfortable living, this single-level home has been refreshed with new fl?ooring throughout the main living areasand fresh interior paint for a bright, move-in ready feel. The open fl?oor plan features a family room with vaulted ceilings and abundant natural light, a dining area that fl?ows seamlessly into the kitchen, and a well-appointed kitchen complete with a pantry, newly painted solid wood cabinets, and a new high-end range for both style and function. The private primary suite provides a relaxing retreat with its own bath. A standout feature is the detached oversized two-car garage with a shop and an additional ?flex space of approximately 244 sq ft, a half bath, and a closet — ideal for a workshop, studio, home office?, or potential guest suite.The outdoor space off?ers plenty of room for gardening, play, or relaxing. Located just minutes from the Woodburn Outlet Mall and off?ering easy access to I-5, this home combines modern updates with convenient amenities and a prime location. Don’t miss the chance to own this versatile property with so much to off?er in the Woodburn community!
Listing Agent
KELLER WILLIAMS REALTY PROFESSIONALS License #201207765 Listed on: 09/06/2025

Property Details
Home Type
- Manufactured Home
Est. Annual Taxes
- $3,799
Year Built
- Built in 1989
Lot Details
- 0.26 Acre Lot
- Fenced Yard
Parking
- 2 Car Detached Garage
Home Design
- Composition Roof
- Lap Siding
- T111 Siding
Interior Spaces
- 1,810 Sq Ft Home
- 1-Story Property
- Home Office
- Workshop
- First Floor Utility Room
Kitchen
- Built-In Range
- Down Draft Cooktop
- Dishwasher
Flooring
- Carpet
- Luxury Vinyl Plank Tile
Bedrooms and Bathrooms
- 3 Bedrooms
Outdoor Features
- Deck
Schools
- Lincoln Elementary School
- French Prairie Middle School
- Woodburn High School
Utilities
- Forced Air Heating and Cooling System
- Heat Pump System
- Electric Water Heater
Community Details
- Senecal Estates Subdivision
Listing and Financial Details
- Legal Lot and Block Lot 7 / 1
Map
Home Values in the Area
Average Home Value in this Area
Property History
| Date | Event | Price | List to Sale | Price per Sq Ft | Prior Sale |
|---|---|---|---|---|---|
| 11/14/2025 11/14/25 | Price Changed | $414,000 | +1.0% | $229 / Sq Ft | |
| 11/13/2025 11/13/25 | Pending | -- | -- | -- | |
| 11/03/2025 11/03/25 | Price Changed | $410,000 | -1.2% | $227 / Sq Ft | |
| 10/22/2025 10/22/25 | Price Changed | $415,000 | -1.2% | $229 / Sq Ft | |
| 10/11/2025 10/11/25 | Price Changed | $420,000 | -1.2% | $232 / Sq Ft | |
| 09/06/2025 09/06/25 | For Sale | $425,000 | +21.4% | $235 / Sq Ft | |
| 04/14/2023 04/14/23 | Sold | $350,000 | +17.1% | $223 / Sq Ft | View Prior Sale |
| 04/03/2023 04/03/23 | Pending | -- | -- | -- | |
| 03/31/2023 03/31/23 | For Sale | $299,000 | -- | $191 / Sq Ft |
Source: Willamette Valley MLS
MLS Number: 833542
APN: 052W01CC01800
- 3326 Senecal Creek Dr
- 3289 Steven St
- 0 10 Oaks Ln
- 989 Woodland Ave
- 16700 Arney Rd NE
- 355 Cedar Ave
- 16326 Butteville Rd NE
- 3516 Myrtle St
- 1259 Randolph Rd
- 1753 Jansen Way
- 950 Evergreen Rd Unit 309 Rd
- 950 Evergreen Rd Unit 109
- 950 Evergreen Rd Unit 207 Rd
- 950 Evergreen Rd Unit 227
- 950 Evergreen Rd Unit 317
- 950 Evergreen Rd Unit 310
- 943 Oregon Way
- 950 Evergreen (#317) Rd
- 950 Evergreen (#109) Rd
- 1663 Sallal Rd
- 2100 Arney Ln
- 2385 Sprague Ln
- 902 Mccallum Ln
- 800 Kirksey St
- 440 Tulip Ave
- 468 Tulip Ave
- 1430 E Cleveland St
- 1310 N Pacific Hwy
- 2045 Molalla Rd
- 2145 Molalla Rd
- 2145 Molalla Rd Unit G304.1411541
- 2145 Molalla Rd Unit Q204.1411533
- 2145 Molalla Rd Unit R304.1411534
- 2145 Molalla Rd Unit N203.1411532
- 2145 Molalla Rd Unit H301.1411539
- 2145 Molalla Rd Unit B202.1411537
- 2145 Molalla Rd Unit N204.1411535
- 2145 Molalla Rd Unit N303.1411536
- 2145 Molalla Rd Unit H203.1411540
- 2145 Molalla Rd Unit F301.1411538
