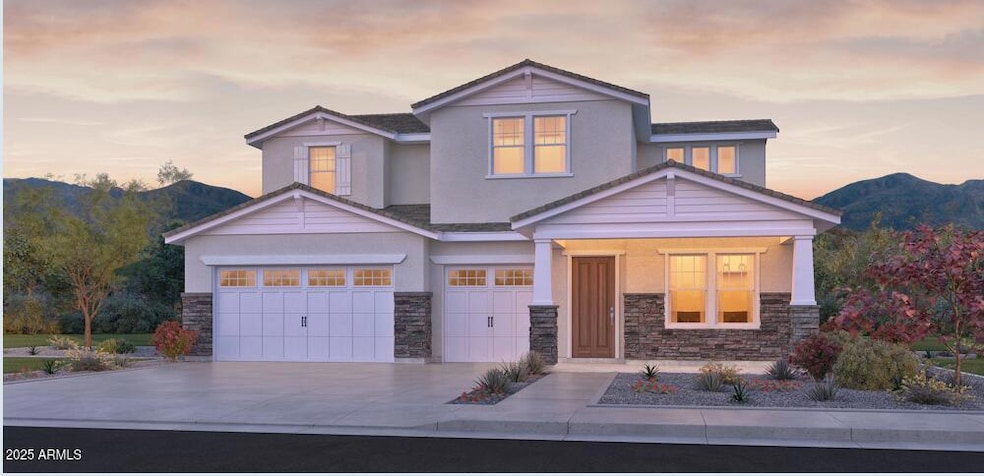PENDING
$50K PRICE DROP
17302 W Gretna St Surprise, AZ 85388
Estimated payment $5,499/month
Total Views
4,180
6
Beds
5.5
Baths
3,765
Sq Ft
$252
Price per Sq Ft
Highlights
- Golf Course Community
- Fitness Center
- Community Lake
- Sonoran Heights Middle School Rated A-
- Gated with Attendant
- Wood Flooring
About This Home
Welcome to Sterling Grove, a premier gated, golf course community in the heart of Surprise, AZ, blending timeless charm with modern luxury. This exquisite Ballantyne Craftsman home offers an exceptional floor plan with 6 bedrooms, 5 bathrooms, and generous living spaces designed for comfort and style. Whether you're looking for a forever home or a desert retreat, this property delivers elegance, space, and lifestyle in one of the most desirable neighborhoods in the West Valley.
Home Details
Home Type
- Single Family
Est. Annual Taxes
- $3,388
Year Built
- Built in 2023
Lot Details
- 0.26 Acre Lot
- Desert faces the front of the property
- Private Streets
- Block Wall Fence
- Artificial Turf
- Private Yard
HOA Fees
- $155 Monthly HOA Fees
Parking
- 2 Car Direct Access Garage
- Garage Door Opener
Home Design
- Wood Frame Construction
- Tile Roof
- Stone Exterior Construction
- Stucco
Interior Spaces
- 3,765 Sq Ft Home
- 2-Story Property
- Ceiling height of 9 feet or more
- Double Pane Windows
- ENERGY STAR Qualified Windows with Low Emissivity
- Washer and Dryer Hookup
Kitchen
- Eat-In Kitchen
- Breakfast Bar
- Gas Cooktop
- Built-In Microwave
- Kitchen Island
Flooring
- Wood
- Carpet
Bedrooms and Bathrooms
- 6 Bedrooms
- Primary Bedroom on Main
- Primary Bathroom is a Full Bathroom
- 5.5 Bathrooms
- Dual Vanity Sinks in Primary Bathroom
Schools
- Sonoran Heights Middle School
- Shadow Ridge High School
Utilities
- Cooling Available
- Heating System Uses Natural Gas
- Water Softener
Additional Features
- ENERGY STAR Qualified Equipment for Heating
- Covered Patio or Porch
Listing and Financial Details
- Tax Lot 1025
- Assessor Parcel Number 503-14-135
Community Details
Overview
- Association fees include ground maintenance, street maintenance
- Sterling Grove HOA, Phone Number (623) 440-8537
- Built by Toll Brothers
- Toll At Prasada Phase 2 Unit F & Unit C Amd Subdivision
- Community Lake
Recreation
- Golf Course Community
- Tennis Courts
- Pickleball Courts
- Community Playground
- Fitness Center
- Heated Community Pool
- Community Spa
- Bike Trail
Additional Features
- Recreation Room
- Gated with Attendant
Map
Create a Home Valuation Report for This Property
The Home Valuation Report is an in-depth analysis detailing your home's value as well as a comparison with similar homes in the area
Home Values in the Area
Average Home Value in this Area
Tax History
| Year | Tax Paid | Tax Assessment Tax Assessment Total Assessment is a certain percentage of the fair market value that is determined by local assessors to be the total taxable value of land and additions on the property. | Land | Improvement |
|---|---|---|---|---|
| 2025 | $3,388 | $37,057 | -- | -- |
| 2024 | $818 | $35,292 | -- | -- |
| 2023 | $818 | $21,165 | $21,165 | $0 |
| 2022 | $810 | $13,860 | $13,860 | $0 |
Source: Public Records
Property History
| Date | Event | Price | Change | Sq Ft Price |
|---|---|---|---|---|
| 06/22/2025 06/22/25 | Pending | -- | -- | -- |
| 06/13/2025 06/13/25 | Price Changed | $950,000 | -3.6% | $252 / Sq Ft |
| 04/22/2025 04/22/25 | Price Changed | $985,000 | -1.5% | $262 / Sq Ft |
| 04/09/2025 04/09/25 | For Sale | $1,000,000 | -- | $266 / Sq Ft |
Source: Arizona Regional Multiple Listing Service (ARMLS)
Source: Arizona Regional Multiple Listing Service (ARMLS)
MLS Number: 6848944
APN: 503-14-135
Nearby Homes
- Residence Nine Plan at Sterling Grove - Villa Collection
- Residence Three Plan at Sterling Grove - Villa Collection
- Residence Eight Plan at Sterling Grove - Villa Collection
- Residence Seven Plan at Sterling Grove - Villa Collection
- Residence One Plan at Sterling Grove - Villa Collection
- Residence Five Plan at Sterling Grove - Villa Collection
- Residence Two Plan at Sterling Grove - Villa Collection
- Residence Six Plan at Sterling Grove - Villa Collection
- Residence Four Plan at Sterling Grove - Villa Collection
- Hastings Plan at Sterling Grove - Pasadena Collection
- Calistoga Plan at Sterling Grove - Sonoma Collection
- Bodega Plan at Sterling Grove - Sonoma Collection
- Matthews Plan at Sterling Grove - Concord Collection
- Eastwood Plan at Sterling Grove - Concord Collection
- Skybrook Plan at Sterling Grove - Concord Collection
- Smithfield Plan at Sterling Grove - Providence Collection
- Ballantyne Plan at Sterling Grove - Concord Collection
- Kenwood Plan at Sterling Grove - Sonoma Collection
- Overbrook Plan at Sterling Grove - Concord Collection
- Carmet Plan at Sterling Grove - Sonoma Collection







