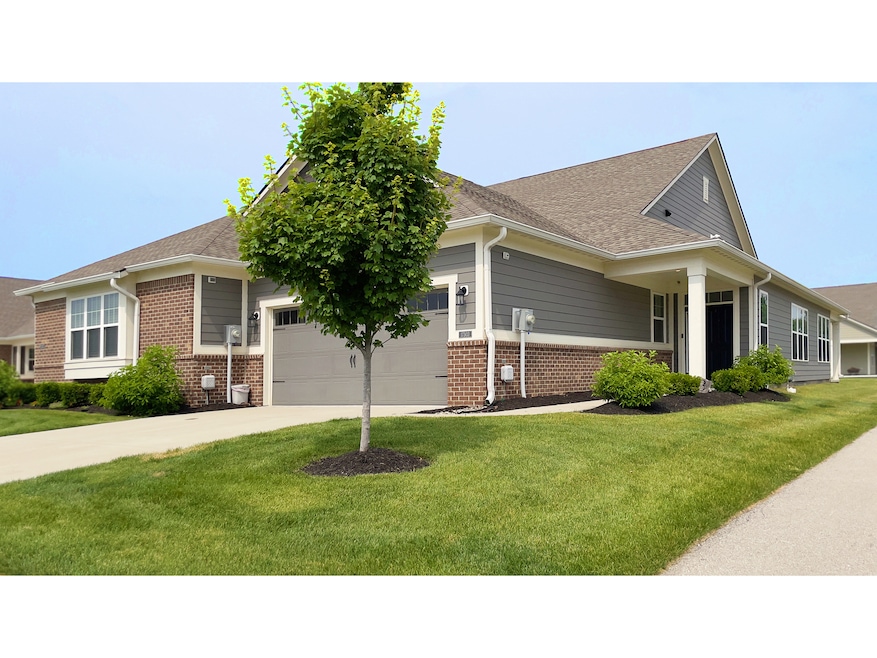17303 Lillian St Westfield, IN 46074
Estimated payment $2,433/month
Highlights
- Ranch Style House
- 2 Car Attached Garage
- Tray Ceiling
- Westfield Intermediate School Rated A
- Eat-In Kitchen
- Walk-In Closet
About This Home
$10,000.00 PRICE REDUCTION !!! Adorable 2 Bedroom, 2 Bath Single Story Low Maintenance Home in the heart of Westfield presents an attractive property in great condition. Imagine relaxing in a living room graced with elegant crown molding, the warm glow of a fireplace creating an inviting atmosphere. The bedroom offers a private retreat, featuring an ensuite bathroom and a tray ceiling that adds a touch of architectural interest. The bathroom itself is designed for convenience and style, boasting a double vanity and a walk-in shower. The kitchen is truly the heart of this home, providing an ideal space for culinary adventures and casual dining. Shaker cabinets offer ample storage, while the backsplash adds a stylish touch. The large kitchen island is perfect for meal preparation or gathering with friends, and the kitchen bar provides additional seating. Crown molding in the kitchen complements the overall design. This home offers practical features such as a laundry room and a walk-in closet, ensuring convenience and organization. Spend time outdoors on the patio, extending your living space into the fresh air. Comfortable living and easy access to shopping, restaurants and schools plus convenience to Westfield, Noblesville, Carmel and Indianapolis....!
Property Details
Home Type
- Condominium
Est. Annual Taxes
- $3,386
Year Built
- Built in 2020
Lot Details
- 1 Common Wall
- Sprinkler System
HOA Fees
- $250 Monthly HOA Fees
Parking
- 2 Car Attached Garage
Home Design
- Ranch Style House
- Brick Exterior Construction
- Slab Foundation
- Cement Siding
Interior Spaces
- 1,747 Sq Ft Home
- Tray Ceiling
- Gas Log Fireplace
- Great Room with Fireplace
- Family or Dining Combination
- Attic Access Panel
- Laundry on main level
Kitchen
- Eat-In Kitchen
- Breakfast Bar
- Gas Oven
- Built-In Microwave
- Dishwasher
- Disposal
Flooring
- Carpet
- Ceramic Tile
- Luxury Vinyl Plank Tile
Bedrooms and Bathrooms
- 2 Bedrooms
- Walk-In Closet
- 2 Full Bathrooms
- Dual Vanity Sinks in Primary Bathroom
Home Security
Schools
- Monon Trail Elementary School
- Westfield Intermediate School
- Westfield High School
Utilities
- Central Air
- Electric Water Heater
Listing and Financial Details
- Legal Lot and Block 6 / 2
- Assessor Parcel Number 290902060011000015
Community Details
Overview
- Association fees include insurance, irrigation, lawncare, ground maintenance, maintenance structure, maintenance, snow removal
- Association Phone (317) 875-5600
- Springmill Villas Subdivision
- Property managed by Associa
Security
- Fire and Smoke Detector
Map
Home Values in the Area
Average Home Value in this Area
Tax History
| Year | Tax Paid | Tax Assessment Tax Assessment Total Assessment is a certain percentage of the fair market value that is determined by local assessors to be the total taxable value of land and additions on the property. | Land | Improvement |
|---|---|---|---|---|
| 2024 | $3,321 | $297,300 | $70,000 | $227,300 |
| 2023 | $3,386 | $294,100 | $70,000 | $224,100 |
| 2022 | $3,126 | $279,900 | $70,000 | $209,900 |
| 2021 | $3,126 | $259,300 | $70,000 | $189,300 |
| 2020 | $65 | $600 | $600 | $0 |
Property History
| Date | Event | Price | Change | Sq Ft Price |
|---|---|---|---|---|
| 09/02/2025 09/02/25 | Price Changed | $359,900 | -2.7% | $206 / Sq Ft |
| 07/15/2025 07/15/25 | Price Changed | $369,900 | -1.3% | $212 / Sq Ft |
| 06/15/2025 06/15/25 | For Sale | $374,900 | +35.3% | $215 / Sq Ft |
| 12/07/2020 12/07/20 | Sold | $277,000 | -1.1% | $158 / Sq Ft |
| 10/04/2020 10/04/20 | Pending | -- | -- | -- |
| 10/01/2020 10/01/20 | Price Changed | $279,995 | -2.1% | $160 / Sq Ft |
| 09/18/2020 09/18/20 | Price Changed | $285,995 | -1.4% | $163 / Sq Ft |
| 09/17/2020 09/17/20 | Price Changed | $289,995 | -1.7% | $166 / Sq Ft |
| 09/11/2020 09/11/20 | For Sale | $294,995 | -- | $168 / Sq Ft |
Purchase History
| Date | Type | Sale Price | Title Company |
|---|---|---|---|
| Limited Warranty Deed | -- | None Available |
Mortgage History
| Date | Status | Loan Amount | Loan Type |
|---|---|---|---|
| Open | $221,600 | New Conventional |
Source: MIBOR Broker Listing Cooperative®
MLS Number: 22045120
APN: 29-09-02-060-011.000-015
- 17318 Graley Place
- 239 Moose Ln
- 17305 Spring Mill Rd
- 17364 Graley Place
- 17365 Graley Place
- 17069 Maple Springs Way
- 17081 Silver Vista Ln
- 65 E Pine Ridge Dr
- 722 Farnham Dr
- 17401 Austrian Pine Way
- 19997 Old Dock Rd
- 548 Gosford Ct
- 935 Northwich Ave
- 411 Vernon Place
- 823 W State Road 32
- 931 Maidstone Ave
- 902 Helston Ave
- 429 E Clear Lake Ln
- 16710 Cavallina Ln
- 963 Retford Dr
- 500 Bigleaf Maple Way
- 577 Farnham Dr
- 17302 Austrian Pine Way
- 109 E Flat Rock Dr
- 11 Fillmore Way
- 265 E Pine Ridge Dr
- 404 E Pine Ridge Dr
- 17046 Kirklin Dr
- 464 E Quail Wood Ln
- 958 Kempson Ct
- 459 Vernon Place
- 941 Kimberly Ave
- 461 E Clear Lake Ln
- 952 Helston Ave
- 1009 Retford Dr
- 1004 Retford Dr
- 1047 Swinton Way
- 16736 Yeoman Way
- 16325 Clarks Hill Way
- 246 Coatsville Dr







