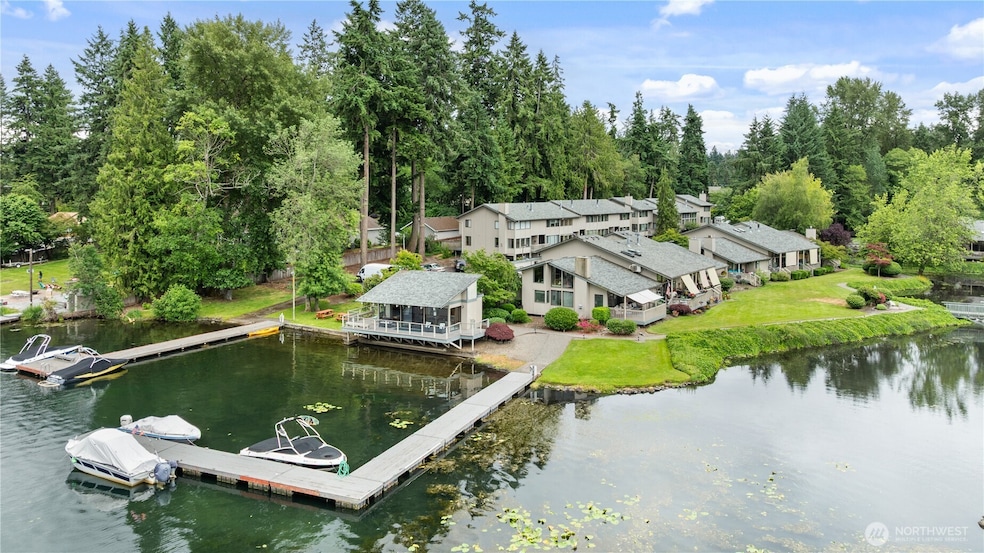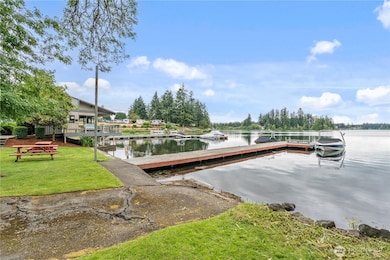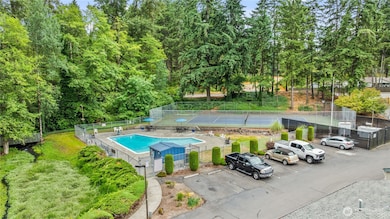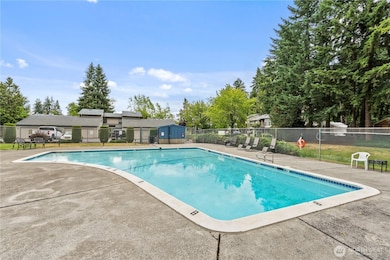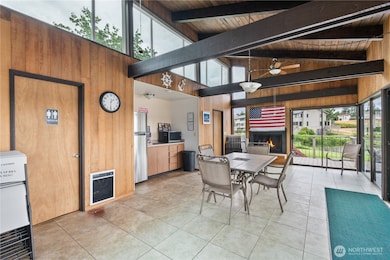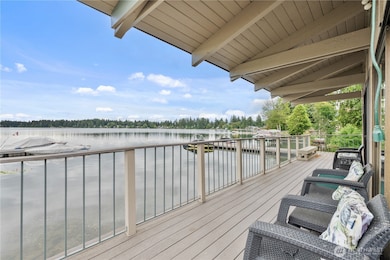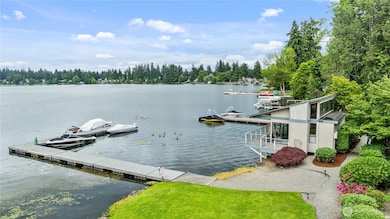17303 Spanaway Loop Rd S Unit 47 Spanaway, WA 98387
Estimated payment $2,674/month
Highlights
- Lake Front
- RV Parking in Community
- Contemporary Architecture
- RV Access or Parking
- Gated Community
- Sport Court
About This Home
HUGE PRICE REDUCTION on this dialed-in townhouse condo w/ tons of amenities on Spanaway Lake! This is the only unit for sale with CENTRAL FORCED AIR HEAT with a whole house fan that also cools with the downstairs air! You have a security gate, access to launching & moorage at one of the docks, swimming pool, tennis court, clubhouse & a serene environment. The condo itself has tons of remodeling, granite counters in kitchen & all 3 bathrooms & gas fireplace in the living room. New appliances include gas range, dishwasher, refrigerator, washer & dryer. $7000 IN NEW HIGH QUALITY CARPET!!! All this & a spacious primary bedroom with a huge walk-in closet & private 3/4 bath. Parking includes attached carport & an extra designated space. Don't miss out!
Source: Northwest Multiple Listing Service (NWMLS)
MLS#: 2421399
Townhouse Details
Home Type
- Townhome
Est. Annual Taxes
- $3,667
Year Built
- Built in 1971
Lot Details
- 5,045 Sq Ft Lot
- Lake Front
- Street terminates at a dead end
- West Facing Home
HOA Fees
- $660 Monthly HOA Fees
Home Design
- Contemporary Architecture
- Composition Roof
- Wood Siding
- Wood Composite
Interior Spaces
- 1,901 Sq Ft Home
- 3-Story Property
- Gas Fireplace
- Lake Views
Kitchen
- Stove
- Microwave
- Dishwasher
Flooring
- Carpet
- Stone
- Vinyl Plank
Bedrooms and Bathrooms
- 3 Bedrooms
Laundry
- Dryer
- Washer
Parking
- 2 Parking Spaces
- Off-Street Parking
- RV Access or Parking
Outdoor Features
- Balcony
Utilities
- High Efficiency Heating System
- Water Heater
- High Speed Internet
- Cable TV Available
Listing and Financial Details
- Down Payment Assistance Available
- Visit Down Payment Resource Website
- Assessor Parcel Number 3109000470
Community Details
Overview
- Association fees include cable TV, common area maintenance, lawn service, road maintenance, snow removal, trash, water
- 55 Units
- Christina Rhoades Association
- Coffee Creek Condos
- Spanaway Lake Subdivision
- Park Phone (360) 246-4012 | Manager Christina Rhoades
- RV Parking in Community
- Electric Vehicle Charging Station
Recreation
- Mooring Area
- Sport Court
Pet Policy
- Pets Allowed with Restrictions
Security
- Gated Community
Map
Home Values in the Area
Average Home Value in this Area
Tax History
| Year | Tax Paid | Tax Assessment Tax Assessment Total Assessment is a certain percentage of the fair market value that is determined by local assessors to be the total taxable value of land and additions on the property. | Land | Improvement |
|---|---|---|---|---|
| 2025 | $3,761 | $311,900 | $185,800 | $126,100 |
| 2024 | $3,761 | $310,200 | $177,300 | $132,900 |
| 2023 | $3,761 | $314,700 | $155,300 | $159,400 |
| 2022 | $3,567 | $303,600 | $155,300 | $148,300 |
| 2021 | $3,172 | $221,600 | $85,500 | $136,100 |
| 2019 | $2,060 | $206,800 | $72,500 | $134,300 |
| 2018 | $2,284 | $162,900 | $65,000 | $97,900 |
| 2017 | $2,004 | $142,000 | $54,500 | $87,500 |
| 2016 | $1,966 | $124,000 | $41,500 | $82,500 |
| 2014 | $1,539 | $113,500 | $39,800 | $73,700 |
| 2013 | $1,539 | $78,100 | $27,500 | $50,600 |
Property History
| Date | Event | Price | List to Sale | Price per Sq Ft |
|---|---|---|---|---|
| 01/27/2026 01/27/26 | Price Changed | $329,000 | -5.7% | $173 / Sq Ft |
| 12/20/2025 12/20/25 | For Sale | $349,000 | 0.0% | $184 / Sq Ft |
| 12/16/2025 12/16/25 | Off Market | $349,000 | -- | -- |
| 09/09/2025 09/09/25 | Price Changed | $349,000 | -2.8% | $184 / Sq Ft |
| 08/22/2025 08/22/25 | Price Changed | $359,000 | -4.3% | $189 / Sq Ft |
| 07/01/2025 07/01/25 | For Sale | $375,000 | -- | $197 / Sq Ft |
Purchase History
| Date | Type | Sale Price | Title Company |
|---|---|---|---|
| Bargain Sale Deed | -- | Stewart Title Company | |
| Trustee Deed | $62,906 | None Available | |
| Warranty Deed | $97,500 | -- |
Mortgage History
| Date | Status | Loan Amount | Loan Type |
|---|---|---|---|
| Previous Owner | $92,600 | No Value Available |
Source: Northwest Multiple Listing Service (NWMLS)
MLS Number: 2421399
APN: 310900-0470
- 17303 Spanaway Loop Rd S Unit 2
- 17303 Spanaway Loop Rd S Unit 18
- 17303 Spanaway Loop Rd S
- 17303 Spanaway Loop Rd S Unit 49
- 17303 Spanaway Loop Rd S Unit 27
- 17303 Spanaway Loop Rd S Unit 4
- 17103 Spanaway Loop Rd S Unit 15
- 17103 Spanaway Loop Rd S Unit 22
- 17114 Spanaway Loop Rd S
- 17315 10th Ave S
- 625 173rd St S
- 429 170th St S
- 627 166th St S
- 17001 4th Ave S
- 230 173rd St S
- 237 167th St S
- 1906 164th St S
- 16011 Spanaway Loop Rd S
- 16006 Spanaway Loop Rd S
- 426 160th St S
- 317 152nd St E
- 14216 Pacific Ave S
- 120 136th St S
- 2120 177th St E
- 19911 20th Avenue Ct E
- 11424 A St S
- 17412 44th Ave E
- 11216 18th Ave S
- 12535 Bridgeport Way SW
- 6503 150th St SW
- 4828-4930 123rd St SW
- 10925 Park Ave S
- 915 110th St S
- 11302 10th Ave Ct E
- 416 111th Street Ct E
- 5501 Chicago Ave SW
- 5506-5510 Chicago Ave SW
- 1015 112th St E
- 3615 112th St SW
- 10710 17th Ave S
Ask me questions while you tour the home.
