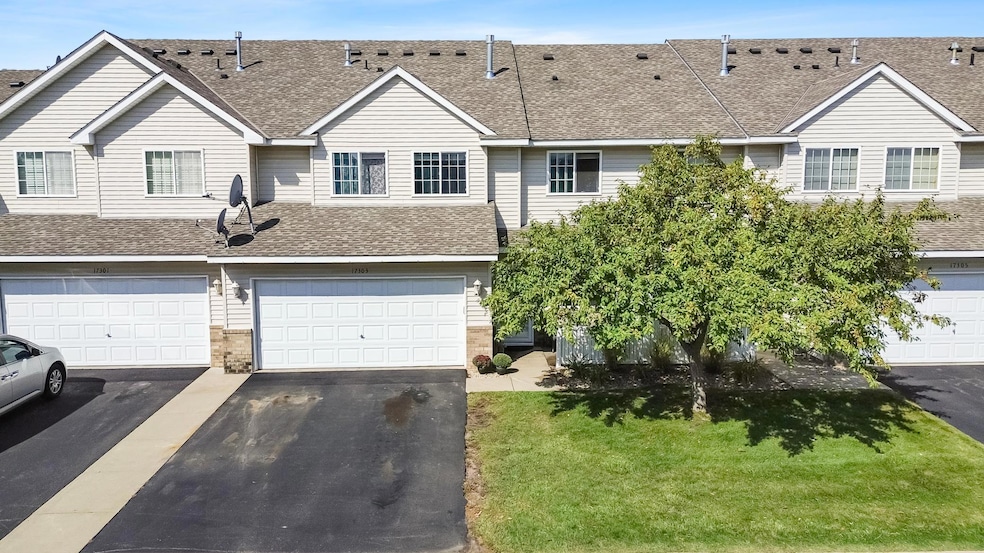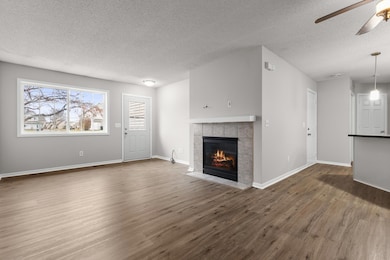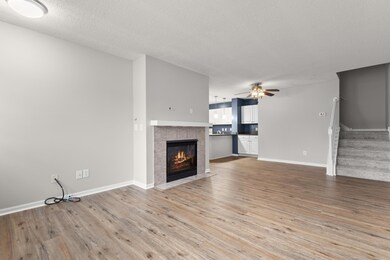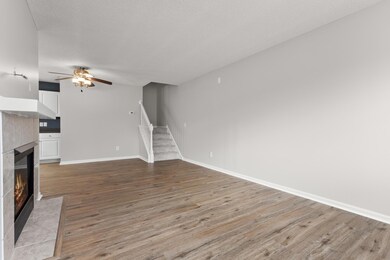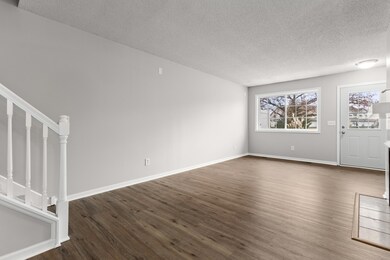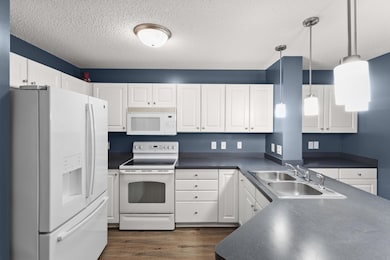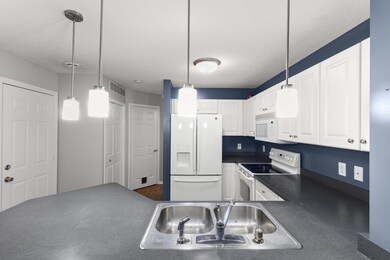17303 Wilderness Cir SE Prior Lake, MN 55372
Estimated payment $1,850/month
Highlights
- 2 Car Attached Garage
- Living Room
- Water Softener is Owned
- Newfields Elementary School Rated 9+
- Forced Air Heating and Cooling System
- 5-minute walk to Deerfield Park
About This Home
Discover the best of Prior Lake living in this charming 3-bedroom, 2-bath townhome, perfectly situated in one of the most private and peaceful pockets of the highly sought-after Deer Field community. This home offers comfort, convenience, and an ideal location in one of the Twin Cities’ fastest-growing and most exciting areas. Inside, the bright and open main level features oversized windows, new flooring, and a cozy gas fireplace. The kitchen offers ample cabinet space, a breakfast bar, and easy flow into the dining and living areas—perfect for entertaining. Upstairs, you’ll find three generously sized bedrooms, including a primary suite with walk-in closet. The upper-level laundry adds everyday convenience. Additional highlights include fresh interior paint, new vinyl plank flooring and carpet, and an attached 2-car garage. The monthly HOA fee covers water, sewer, sanitation, lawn care, snow removal, and exterior maintenance for truly low-maintenance living.
Prior Lake is known for its vibrant small-town feel, top-rated schools, and exceptional recreation—from boating, fishing, and swimming on crystal-clear Prior Lake to miles of parks and trails for walking, biking, and cross-country skiing. Enjoy easy access to nearby golf courses, local breweries, and year-round community events. Whether you’re a first-time buyer, downsizer, or investor, this is a fantastic opportunity to enjoy a recreation-rich and highly desirable community. Don’t miss your chance!
Townhouse Details
Home Type
- Townhome
Est. Annual Taxes
- $2,233
Year Built
- Built in 2002
HOA Fees
- $345 Monthly HOA Fees
Parking
- 2 Car Attached Garage
- Tuck Under Garage
- Garage Door Opener
Home Design
- Vinyl Siding
Interior Spaces
- 1,480 Sq Ft Home
- 2-Story Property
- Gas Fireplace
- Living Room
- Dining Room
- Dryer
- Basement
Kitchen
- Range
- Microwave
- Dishwasher
- Disposal
Bedrooms and Bathrooms
- 3 Bedrooms
Utilities
- Forced Air Heating and Cooling System
- Electric Water Heater
- Water Softener is Owned
Community Details
- Association fees include maintenance structure, hazard insurance, ground maintenance, professional mgmt, trash, sewer, snow removal
- Association One Association, Phone Number (833) 737-8663
- Cic 1079 Deerfield Condo Subdivision
Listing and Financial Details
- Assessor Parcel Number 253791600
Map
Home Values in the Area
Average Home Value in this Area
Tax History
| Year | Tax Paid | Tax Assessment Tax Assessment Total Assessment is a certain percentage of the fair market value that is determined by local assessors to be the total taxable value of land and additions on the property. | Land | Improvement |
|---|---|---|---|---|
| 2025 | $2,260 | $241,600 | $71,400 | $170,200 |
| 2024 | $2,278 | $232,300 | $68,700 | $163,600 |
| 2023 | $2,212 | $227,400 | $67,300 | $160,100 |
| 2022 | $2,292 | $228,500 | $68,400 | $160,100 |
| 2021 | $2,226 | $201,000 | $54,500 | $146,500 |
| 2020 | $2,190 | $191,300 | $44,000 | $147,300 |
| 2019 | $2,056 | $180,800 | $40,000 | $140,800 |
| 2018 | $1,938 | $0 | $0 | $0 |
| 2016 | $1,536 | $0 | $0 | $0 |
| 2014 | -- | $0 | $0 | $0 |
Property History
| Date | Event | Price | List to Sale | Price per Sq Ft |
|---|---|---|---|---|
| 11/18/2025 11/18/25 | For Sale | $249,900 | -- | $169 / Sq Ft |
Purchase History
| Date | Type | Sale Price | Title Company |
|---|---|---|---|
| Interfamily Deed Transfer | -- | Titlesmart Inc | |
| Warranty Deed | $149,900 | -- | |
| Warranty Deed | $185,800 | -- | |
| Warranty Deed | $152,395 | -- |
Mortgage History
| Date | Status | Loan Amount | Loan Type |
|---|---|---|---|
| Open | $163,800 | New Conventional |
Source: NorthstarMLS
MLS Number: 6783181
APN: 25-379-160-0
- 17348 River Birch Ln Unit 191
- 17243 Deerfield Dr SE
- 17473 Deerfield Dr SE
- 17459 Deerfield Dr SE
- 5096 E Oak Point Dr
- 16902 Wilderness Trail SE
- 5241 Lexington Ct SE
- 4956 Bennett St SE
- 4980 Kyla Way SE
- Parkwood Estates Madison Spec Plan at Parkwood Estates
- Parkwood Estates Brooke Model Plan at Parkwood Estates
- 17660 Jett Cir SE
- 17140 Horizon Trail SE
- 4680 Tower St SE Unit 109
- 4680 Tower St SE Unit 216
- 5453 Brooks Cir SE
- 16357 Timber Crest Dr SE Unit 11
- 16367 Timber Crest Dr SE Unit 13
- 4943 Bluff Heights Trail SE
- 1X Credit River Rd
- 17320 River Birch Ln Unit 17320
- 17088 Adelmann St SE
- 4680 Tower St SE Unit 310
- 16955 Toronto Ave SE Unit 308
- 16650 Brunswick Ave
- 5310 Summer St SE
- 16377 Duluth Ave SE
- 5119 Gateway St SE
- 16611 Five Hawks Ave SE
- 16535 Tranquility Ct SE
- 4116 Cj Cir SE
- 4301 Quaker Trail NE
- 14975 Pinto Ln
- 15425 Dakota Ave
- 15014 Valley View Place
- 3800 Jeffers Pkwy NW
- 13958 Edgewood Ave
- 14709 W Burnsville Pkwy
- 8017 Stratford Cir S
- 3950 W 141st St
