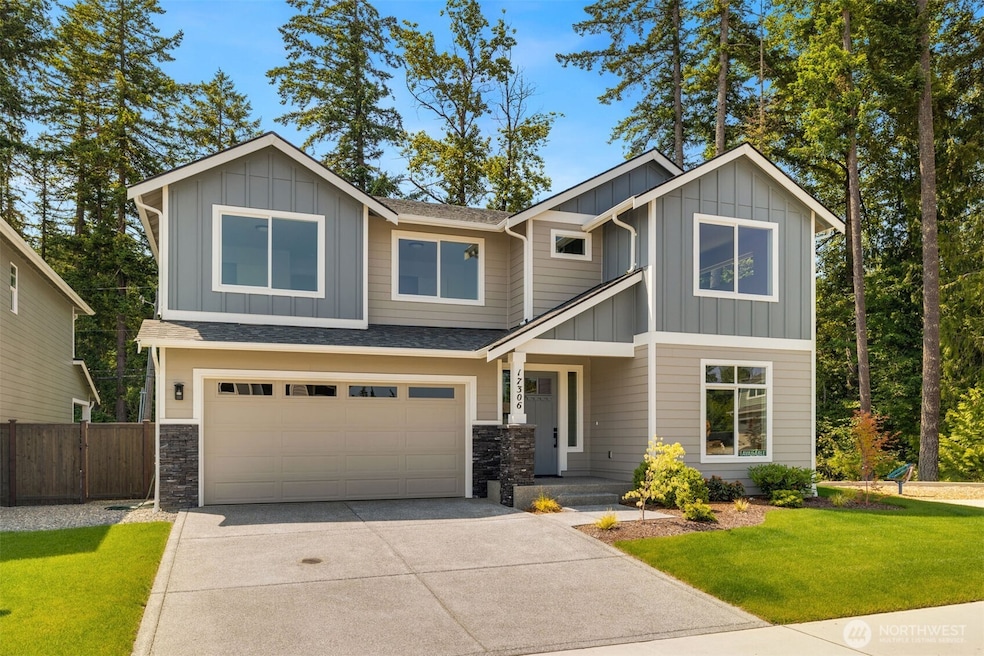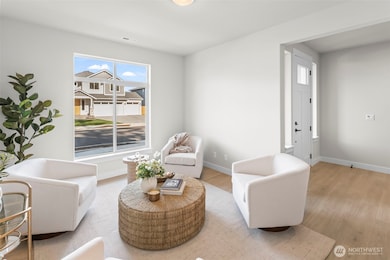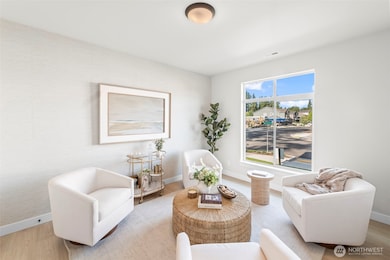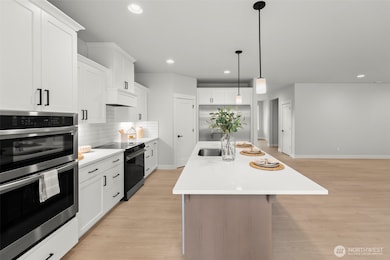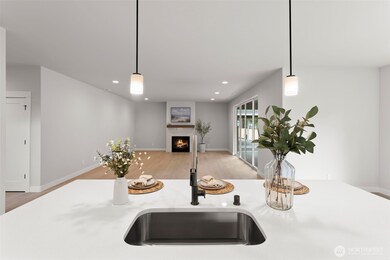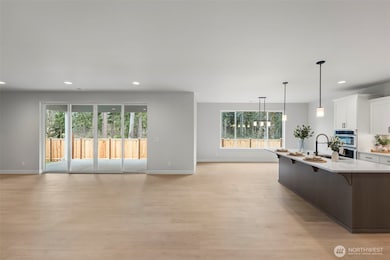17306 82nd Ave E Puyallup, WA 98375
Estimated payment $4,849/month
Highlights
- New Construction
- Walk-In Pantry
- Double Oven
- Craftsman Architecture
- Electric Vehicle Charging Station
- 2 Car Attached Garage
About This Home
$25,000 BUYER BONUS to Use Your Way - Closing Costs, Rate Buydown & More! Move-in ready & packed w/ upgrades, this stunning 3,023 SF home in Emerald Grove offers style, space & convenience. Open-concept main floor anchored by a gorgeous kitchen featuring double ovens, a deluxe fridge, spacious island & custom cabinets. Upgraded matte black finishes add modern flair throughout. Upstairs enjoy a versatile leisure space, perfect for relaxing or entertaining. Expansive primary suite includes a luxurious 5-piece bath w/ soaking tub, dual sink vanity, private water closet & large walk-in closet. Outside the home is fully fenced & professionally landscaped—ready for your enjoyment. Conveniently located off 176th close to shopping, dining & more!
Source: Northwest Multiple Listing Service (NWMLS)
MLS#: 2405206
Open House Schedule
-
Wednesday, December 17, 202511:00 am to 4:00 pm12/17/2025 11:00:00 AM +00:0012/17/2025 4:00:00 PM +00:00Model Home on Lot 6: 8253 173rd St E, Puyallup 98375Add to Calendar
-
Thursday, December 18, 202511:00 am to 4:00 pm12/18/2025 11:00:00 AM +00:0012/18/2025 4:00:00 PM +00:00Model Home on Lot 6: 8253 173rd St E, Puyallup 98375Add to Calendar
Property Details
Home Type
- Co-Op
Year Built
- Built in 2025 | New Construction
Lot Details
- 4,847 Sq Ft Lot
- Street terminates at a dead end
- Property is Fully Fenced
- Property is in very good condition
HOA Fees
- $29 Monthly HOA Fees
Parking
- 2 Car Attached Garage
Home Design
- Craftsman Architecture
- Poured Concrete
- Composition Roof
- Stone Siding
- Cement Board or Planked
- Stone
Interior Spaces
- 3,023 Sq Ft Home
- 2-Story Property
- Gas Fireplace
- French Doors
- Dining Room
- Storm Windows
Kitchen
- Walk-In Pantry
- Double Oven
- Stove
- Microwave
- Dishwasher
Flooring
- Carpet
- Laminate
- Ceramic Tile
- Vinyl
Bedrooms and Bathrooms
- 4 Bedrooms
- Walk-In Closet
- Bathroom on Main Level
- Soaking Tub
Outdoor Features
- Patio
Utilities
- Forced Air Heating System
- Heat Pump System
- Propane
- High Speed Internet
- Cable TV Available
Community Details
- Emerald Grove Condos
- Built by Oakridge Homes, Inc.
- South Hill Subdivision
- The community has rules related to covenants, conditions, and restrictions
- Electric Vehicle Charging Station
Listing and Financial Details
- Down Payment Assistance Available
- Visit Down Payment Resource Website
- Tax Lot 5
- Assessor Parcel Number 6025760050
Map
Home Values in the Area
Average Home Value in this Area
Property History
| Date | Event | Price | List to Sale | Price per Sq Ft |
|---|---|---|---|---|
| 07/10/2025 07/10/25 | For Sale | $769,990 | -- | $255 / Sq Ft |
Source: Northwest Multiple Listing Service (NWMLS)
MLS Number: 2405206
- 17314 82nd Ave E
- 17310 82nd Ave E
- 17313 82nd Ave E
- 8117 175th Street Ct E
- 17003 83rd Avenue Ct E
- 8022 175th Street Ct E
- 17018 84th Avenue Ct E
- 17217 85th Avenue Ct E
- 7604 173rd Street Ct E
- 17114 89th Avenue Ct E
- 17817 79th Avenue Ct E
- 16716 80th Avenue Ct E
- 17820 79th Avenue Ct E
- 8918 176th Street Ct E
- 7918 165th Street Ct E
- 17302 74th Avenue Ct E
- 16428 80th Ave E
- 17318 74th Avenue Ct E
- 17232 74th Avenue Ct E
- 16317 81 Avenue Ct E
- 17603 79th Avenue Ct E Unit 2
- 7722 176th St E
- 9202 176th St E
- 15914 86th Avenue Ct E
- 10020 167th Street Ct E
- 18002 Lipoma Firs E
- 18722 106th Avenue Ct E
- 10234 194th St E
- 18726 Lipoma Place E
- 4801 176th St E
- 17248 117th Ave E
- 12020 Sunrise Blvd E
- 14108 Meridian Ave E
- 14209 E 103rd Avenue Ct
- 17412 44th Ave E
- 16303 121st Ave E
- 14115 E Canyon Rd
- 13404 97th Ave E
- 5221 144th St E
- 13507 99th Ave E
