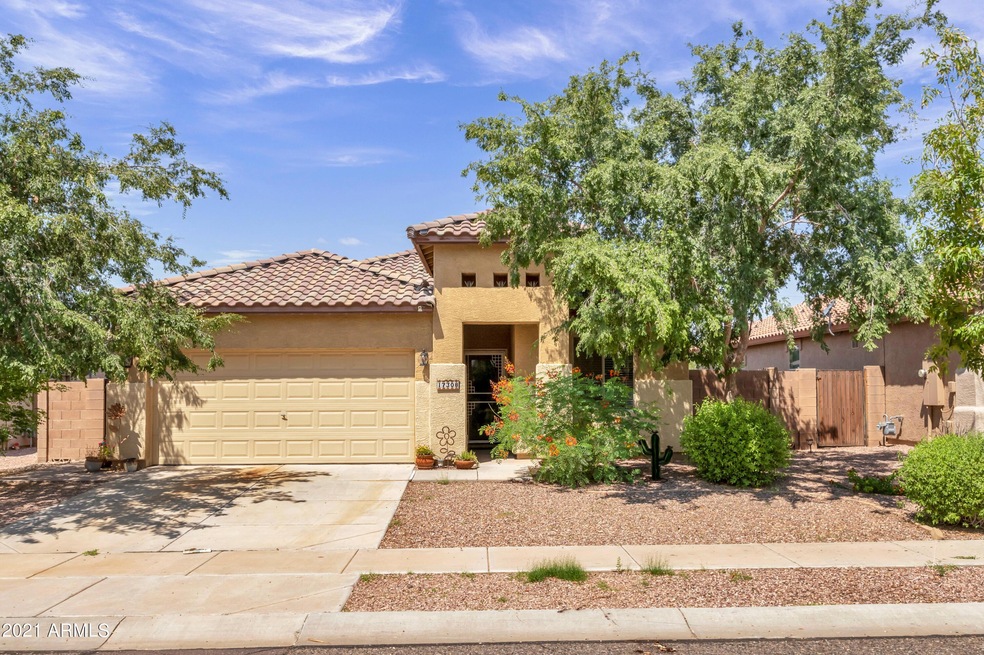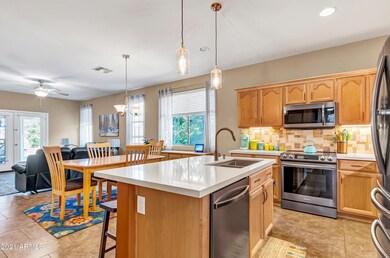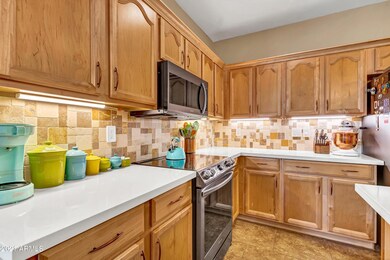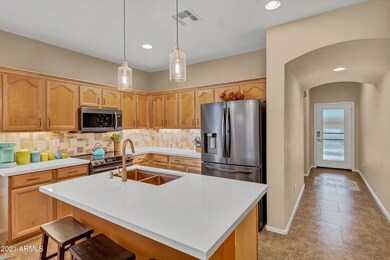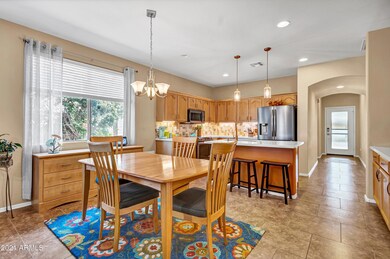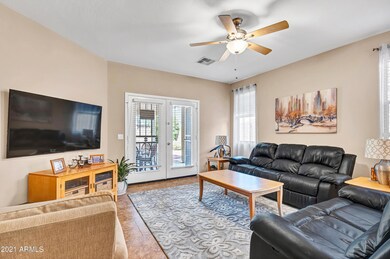
17308 N 170th Ln Surprise, AZ 85374
Bell West Ranch NeighborhoodHighlights
- Eat-In Kitchen
- Patio
- Smart Home
- Willow Canyon High School Rated A-
- No Interior Steps
- Tile Flooring
About This Home
As of September 2021This gorgeous home comes with 3 spacious bedrooms, a large den which can be used as an office or sitting room and an additional guest room with no closet. The kitchen was completely renovated in 2020 with quartz countertops, new copper sink, all new appliances and neutral colors to go with anyone's style. The kitchen overlooks the large living room and dining area perfect for entertaining. The backyard has fruit trees and desert landscaping with little maintenance and the entire home is wired to Alexa for your convenience. The neighborhood is next to shopping, dining, walking trails etc. and easy access to the freeway just minutes away!
Last Agent to Sell the Property
The Ave Collective License #SA655931000 Listed on: 08/05/2021

Last Buyer's Agent
Elizabeth Petculescu
West USA Realty License #SA694583000

Home Details
Home Type
- Single Family
Est. Annual Taxes
- $1,297
Year Built
- Built in 2005
Lot Details
- 6,042 Sq Ft Lot
- Desert faces the front of the property
- Block Wall Fence
HOA Fees
- $65 Monthly HOA Fees
Parking
- 2 Car Garage
Home Design
- Wood Frame Construction
- Tile Roof
- Stucco
Interior Spaces
- 1,818 Sq Ft Home
- 1-Story Property
- Smart Home
Kitchen
- Eat-In Kitchen
- Breakfast Bar
- Electric Cooktop
- Built-In Microwave
- Kitchen Island
Flooring
- Carpet
- Tile
Bedrooms and Bathrooms
- 3 Bedrooms
- Primary Bathroom is a Full Bathroom
- 3 Bathrooms
Schools
- Cimarron Springs Elementary
- Willow Canyon High School
Utilities
- Central Air
- Heating System Uses Natural Gas
Additional Features
- No Interior Steps
- Patio
Listing and Financial Details
- Tax Lot 99
- Assessor Parcel Number 232-39-838
Community Details
Overview
- Association fees include (see remarks)
- Bell West Ranch Association, Phone Number (480) 759-4945
- Built by Standard Pacific
- Bell West Ranch Parcel 3 Subdivision
Recreation
- Bike Trail
Ownership History
Purchase Details
Home Financials for this Owner
Home Financials are based on the most recent Mortgage that was taken out on this home.Purchase Details
Home Financials for this Owner
Home Financials are based on the most recent Mortgage that was taken out on this home.Purchase Details
Home Financials for this Owner
Home Financials are based on the most recent Mortgage that was taken out on this home.Purchase Details
Home Financials for this Owner
Home Financials are based on the most recent Mortgage that was taken out on this home.Purchase Details
Similar Homes in the area
Home Values in the Area
Average Home Value in this Area
Purchase History
| Date | Type | Sale Price | Title Company |
|---|---|---|---|
| Warranty Deed | $400,000 | Chicago Title Agency | |
| Warranty Deed | $148,000 | First American Title Ins Co | |
| Cash Sale Deed | $100,425 | Dhi Title Agency | |
| Special Warranty Deed | $174,518 | First American Title Ins Co | |
| Cash Sale Deed | $1,076,362 | -- |
Mortgage History
| Date | Status | Loan Amount | Loan Type |
|---|---|---|---|
| Open | $320,000 | New Conventional | |
| Closed | $320,000 | New Conventional | |
| Previous Owner | $75,000 | Credit Line Revolving | |
| Previous Owner | $118,400 | New Conventional | |
| Previous Owner | $20,000 | Unknown | |
| Previous Owner | $178,270 | VA |
Property History
| Date | Event | Price | Change | Sq Ft Price |
|---|---|---|---|---|
| 09/10/2021 09/10/21 | Sold | $400,000 | +3.9% | $220 / Sq Ft |
| 09/08/2021 09/08/21 | Price Changed | $385,000 | 0.0% | $212 / Sq Ft |
| 08/07/2021 08/07/21 | Pending | -- | -- | -- |
| 08/05/2021 08/05/21 | For Sale | $385,000 | +160.1% | $212 / Sq Ft |
| 11/30/2012 11/30/12 | Sold | $148,000 | -4.5% | $81 / Sq Ft |
| 10/15/2012 10/15/12 | Pending | -- | -- | -- |
| 10/08/2012 10/08/12 | For Sale | $154,900 | +54.2% | $85 / Sq Ft |
| 09/12/2012 09/12/12 | Sold | $100,425 | +0.4% | $55 / Sq Ft |
| 03/02/2012 03/02/12 | Pending | -- | -- | -- |
| 02/29/2012 02/29/12 | For Sale | $100,000 | -- | $55 / Sq Ft |
Tax History Compared to Growth
Tax History
| Year | Tax Paid | Tax Assessment Tax Assessment Total Assessment is a certain percentage of the fair market value that is determined by local assessors to be the total taxable value of land and additions on the property. | Land | Improvement |
|---|---|---|---|---|
| 2025 | $1,253 | $15,992 | -- | -- |
| 2024 | $1,297 | $15,230 | -- | -- |
| 2023 | $1,297 | $27,470 | $5,490 | $21,980 |
| 2022 | $1,243 | $21,430 | $4,280 | $17,150 |
| 2021 | $1,308 | $20,630 | $4,120 | $16,510 |
| 2020 | $1,297 | $18,370 | $3,670 | $14,700 |
| 2019 | $1,262 | $17,520 | $3,500 | $14,020 |
| 2018 | $1,238 | $16,650 | $3,330 | $13,320 |
| 2017 | $1,170 | $14,660 | $2,930 | $11,730 |
| 2016 | $1,136 | $13,750 | $2,750 | $11,000 |
| 2015 | $1,041 | $12,980 | $2,590 | $10,390 |
Agents Affiliated with this Home
-

Seller's Agent in 2021
Brittany Knowles
The Ave Collective
(626) 807-9132
2 in this area
51 Total Sales
-
E
Buyer's Agent in 2021
Elizabeth Petculescu
West USA Realty
-

Seller's Agent in 2012
Michelle Minik
Realty of America LLC
(623) 850-5401
1 in this area
437 Total Sales
-

Seller's Agent in 2012
Todd Heilesen
West USA Realty
(623) 271-1975
95 Total Sales
-
R
Buyer's Agent in 2012
Ray Dryjanski
Coldwell Banker Residential Brokerage
Map
Source: Arizona Regional Multiple Listing Service (ARMLS)
MLS Number: 6274785
APN: 232-39-838
- 16828 W Windermere Way
- 17056 W Bristol Ln
- 16768 W Nottingham Way
- 17025 W Young St
- 17200 W Bell Rd Unit 26
- 17200 W Bell Rd Unit 1498
- 17200 W Bell Rd Unit 212
- 17200 W Bell Rd Unit 452
- 17200 W Bell Rd Unit 570
- 17200 W Bell Rd Unit 1801
- 17200 W Bell Rd Unit 812
- 17200 W Bell Rd Unit 2189
- 17200 W Bell Rd Unit 1622
- 17200 W Bell Rd Unit 2162
- 17200 W Bell Rd Unit 1602
- 17200 W Bell Rd Unit 1076
- 17200 W Bell Rd Unit 47
- 17200 W Bell Rd Unit 1015
- 17200 W Bell Rd Unit 1104
- 17200 W Bell Rd Unit 614
