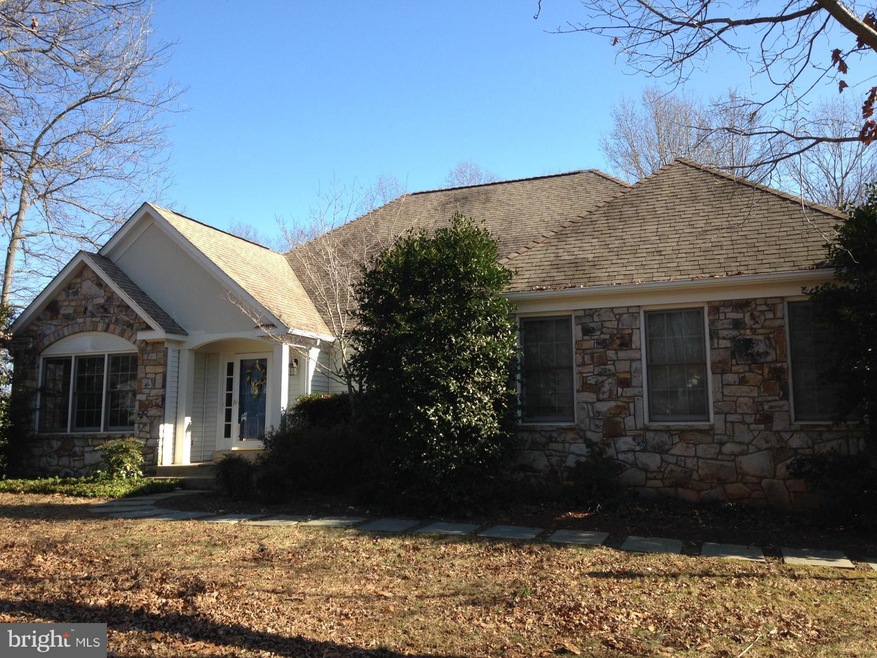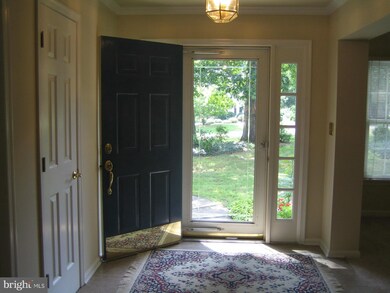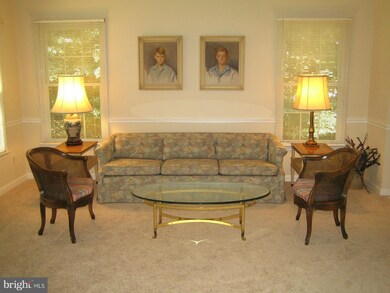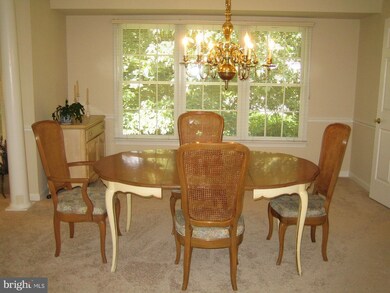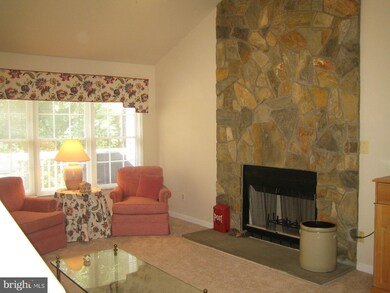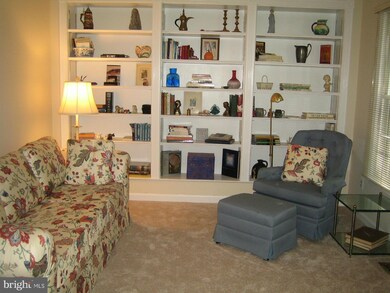
17308 S Cambridge Way Jeffersonton, VA 22724
About This Home
As of April 2018One of a kind, open plan rambler. Sparkling, updated with new carpet, paint, granite counter tops, appliances. This beautiful home is nestled on a cul de sac in the lush landscape of sought after South Wales. Main floor living: Huge master bedroom w/two walk in closets, sitting area. Downstairs could be in-law suite. Large laundry room. Walking trails, basketball courts nearby. Welcome Home!!
Last Agent to Sell the Property
CENTURY 21 New Millennium License #0225183767 Listed on: 09/15/2014

Home Details
Home Type
Single Family
Year Built
1992
Lot Details
0
HOA Fees
$51 per month
Parking
2
Listing Details
- Property Type: Residential
- Structure Type: Detached
- Architectural Style: Ranch/Rambler
- Ownership: Fee Simple
- Inclusions: Parking Included In ListPrice,Parking Included In SalePrice
- New Construction: No
- Story List: Lower 1, Main
- Year Built: 1992
- Remarks Public: One of a kind, open plan rambler. Sparkling, updated with new carpet, paint, granite counter tops, appliances. This beautiful home is nestled on a cul de sac in the lush landscape of sought after South Wales. Main floor living: Huge master bedroom w/two walk in closets, sitting area. Downstairs could be in-law suite. Large laundry room. Walking trails, basketball courts nearby. Welcome Home!!
- Special Features: None
- Property Sub Type: Detached
Interior Features
- Appliances: Cooktop - Down Draft, Dishwasher, Disposal, Exhaust Fan, Icemaker, Microwave, Oven - Wall, Refrigerator, Washer, Dryer - Front Loading, Energy Efficient Appliances, Humidifier
- Interior Amenities: Kitchen - Island, Kitchen - Table Space, Dining Area, Breakfast Area, Primary Bath(s), Built-Ins, Entry Level Bedroom, Upgraded Countertops, Window Treatments, Crown Moldings, Chair Railings, Floor Plan - Open
- Fireplace Features: Equipment, Gas/Propane, Screen
- Fireplaces Count: 2
- Fireplace: Yes
- Wall Ceiling Types: Vaulted Ceilings
- Entry Location: Center Hall
- Levels Count: 2
- Room List: Living Room, Dining Room, Primary Bedroom, Bedroom 2, Bedroom 3, Kitchen, Game Room, Family Room, Foyer, Study, Laundry, Bedroom 6
- Basement: Yes
- Basement Type: Connecting Stairway, Outside Entrance, Rear Entrance, Heated, Walkout Level, Windows, Sump Pump, Fully Finished, Daylight, Partial
- Living Area Units: Square Feet
- Total Sq Ft: 2842
- Living Area Sq Ft: 2842
- Price Per Sq Ft: 172.90
- Above Grade Finished Sq Ft: 2140
- Below Grade Finished Sq Ft: 702
- Total Below Grade Sq Ft: 702
- Above Grade Finished Area Units: Square Feet
- Street Number Modifier: 17308
Beds/Baths
- Bedrooms: 3
- Main Level Bedrooms: 2
- Lower Level Bedroom: 1
- Total Bathrooms: 3
- Full Bathrooms: 3
- Main Level Bathrooms: 2.00
- Lower Levels Bathrooms: 1.00
- Main Level Full Bathrooms: 2
- Lower Level Full Bathrooms: 1
Exterior Features
- Other Structures: Above Grade, Below Grade
- Construction Materials: Combination, Brick, Shingle Siding
- Construction Completed: No
- Roof: Asphalt
- View: Trees/Woods, Garden/Lawn
- Water Access: No
- Waterfront: No
- Water Oriented: No
- Pool: No Pool
- Tidal Water: No
- Water View: No
Garage/Parking
- Garage Spaces: 2.00
- Garage: Yes
- Parking Features: Garage
- Garage Features: Garage Door Opener, Garage - Side Entry
- Attached Garage Spaces: 2
- Total Garage And Parking Spaces: 2
- Type Of Parking: Attached Garage
Utilities
- Central Air Conditioning: No
- Cooling Fuel: Electric
- Cooling Type: Heat Pump(s)
- Heating Fuel: Natural Gas, Central
- Heating Type: Forced Air
- Heating: Yes
- Hot Water: Natural Gas
- Sewer/Septic System: Public Sewer
- Water Source: Public
Condo/Co-op/Association
- HOA Fees: 153.00
- HOA Fee Frequency: Quarterly
- Condo Co-Op Association: No
- HOA Condo Co-Op Amenities: Basketball Courts, Common Grounds, Jog/Walk Path
- HOA Condo Co-Op Fee Includes: Trash, Management, Insurance
- HOA: Yes
- Senior Community: No
Lot Info
- Lot Size Acres: 1.00
- Lot Size Area: 43560
- Lot Size Units: Square Feet
- Lot Sq Ft: 43560.00
- Property Condition: Very Good
- Year Assessed: 2013
- Zoning: R1
Rental Info
- Vacation Rental: No
Tax Info
- Tax Annual Amount: 2414.47
- Assessor Parcel Number: 7G- -2-1-9
- Tax Lot: 109
- Tax Total Finished Sq Ft: 2140
- County Tax Payment Frequency: Annually
- Tax Year: 2013
- Close Date: 05/28/2015
Ownership History
Purchase Details
Home Financials for this Owner
Home Financials are based on the most recent Mortgage that was taken out on this home.Purchase Details
Home Financials for this Owner
Home Financials are based on the most recent Mortgage that was taken out on this home.Similar Home in Jeffersonton, VA
Home Values in the Area
Average Home Value in this Area
Purchase History
| Date | Type | Sale Price | Title Company |
|---|---|---|---|
| Warranty Deed | $405,000 | Universal Title | |
| Warranty Deed | $365,000 | -- |
Mortgage History
| Date | Status | Loan Amount | Loan Type |
|---|---|---|---|
| Previous Owner | $215,000 | New Conventional |
Property History
| Date | Event | Price | Change | Sq Ft Price |
|---|---|---|---|---|
| 04/28/2018 04/28/18 | Sold | $405,000 | -4.7% | $143 / Sq Ft |
| 03/13/2018 03/13/18 | Pending | -- | -- | -- |
| 02/22/2018 02/22/18 | For Sale | $424,900 | 0.0% | $150 / Sq Ft |
| 02/12/2018 02/12/18 | Pending | -- | -- | -- |
| 02/02/2018 02/02/18 | For Sale | $424,900 | +16.4% | $150 / Sq Ft |
| 05/28/2015 05/28/15 | Sold | $365,000 | 0.0% | $128 / Sq Ft |
| 03/02/2015 03/02/15 | Pending | -- | -- | -- |
| 02/15/2015 02/15/15 | Off Market | $365,000 | -- | -- |
| 09/15/2014 09/15/14 | For Sale | $370,000 | -- | $130 / Sq Ft |
Tax History Compared to Growth
Tax History
| Year | Tax Paid | Tax Assessment Tax Assessment Total Assessment is a certain percentage of the fair market value that is determined by local assessors to be the total taxable value of land and additions on the property. | Land | Improvement |
|---|---|---|---|---|
| 2024 | -- | $542,300 | $140,000 | $402,300 |
| 2023 | $0 | $542,300 | $140,000 | $402,300 |
| 2022 | $2,292 | $416,700 | $110,000 | $306,700 |
| 2021 | $2,377 | $416,700 | $110,000 | $306,700 |
| 2020 | $2,358 | $380,300 | $97,500 | $282,800 |
| 2019 | $2,358 | $380,300 | $97,500 | $282,800 |
| 2018 | $2,185 | $326,100 | $90,300 | $235,800 |
| 2017 | $2,185 | $326,100 | $90,300 | $235,800 |
| 2016 | $2,377 | $325,600 | $89,800 | $235,800 |
| 2015 | -- | $314,900 | $89,800 | $225,100 |
Agents Affiliated with this Home
-

Seller's Agent in 2018
Mary Ann Dubell
Century 21 New Millennium
(540) 349-1221
80 Total Sales
-

Buyer's Agent in 2018
Janet Light
Century 21 New Millennium
(540) 219-7509
28 Total Sales
-

Seller's Agent in 2015
Meredith Schmahl
Century 21 New Millennium
(540) 270-2907
22 Total Sales
Map
Source: Bright MLS
MLS Number: 1003202612
APN: 7G-2-1-09
- 3113 Somerset Dr
- 17337 Berkshire Dr
- 2357 Brighton Place
- 17277 Kettlebrook Landing
- LOT 4 Brown
- 2056 Parker Place
- 2449 Newton Dr
- 2089 Whithorn Hill
- 2114 Whithorn Hill
- 2554 Northumberland Dr Unit MACARTHUR LOT 2294
- 18511 NewMacHar Ct Unit MACARTHUR LOT 2307
- 1468 Parker Place
- 2526 Northumberland Dr Unit AZALEA LOT 2287
- 2518 Northumberland Dr Unit MACARTHUR LOT 2285
- 2093 Whithorn Hill
- 18446 Gleneagle Dr Unit MACARTHUR LOT 2320
- 18438 Gleneagle Dr Unit MACARTHUR LOT 2318
- Lot 2325 Gleneagle Dr Unit HARLOW II
- LOT C Peaceful Place
- 2328 Hawkshill Dr
