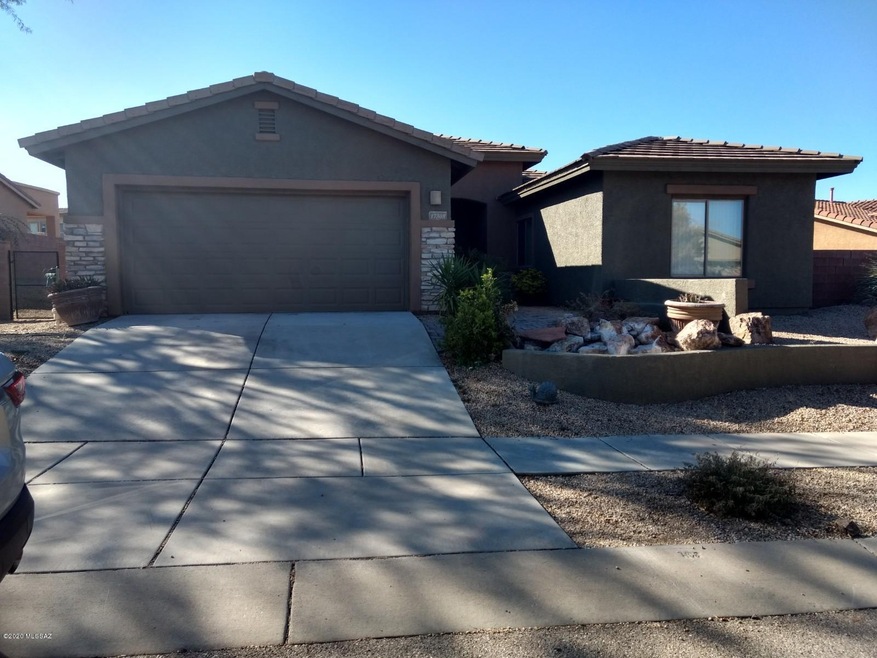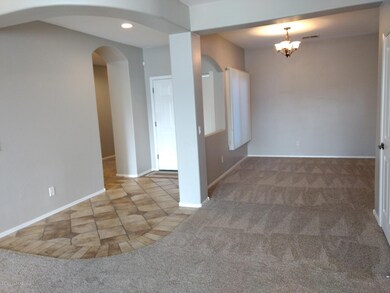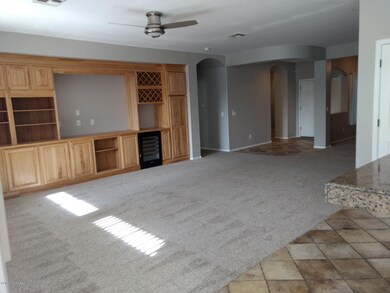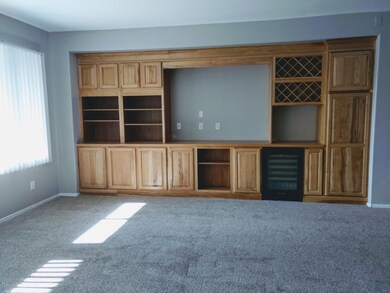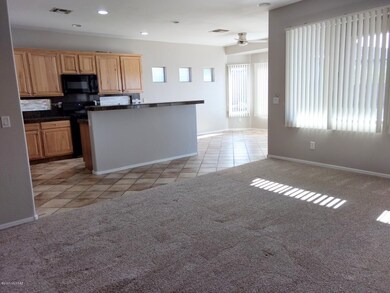
Highlights
- 3 Car Garage
- Mountain View
- Contemporary Architecture
- Sycamore Elementary School Rated A
- Hilltop Location
- Jettted Tub and Separate Shower in Primary Bathroom
About This Home
As of February 2020New listing in the Vail School District! Located in the popular Sycamore Canyon community. Beautifully upgraded (former Meritage model home). Great Room features entertainment center and cabinets. Tiled foyer, formal dining, 4 Bdrms, and a 3-car tandem garage. Spacious Master Bedroom with a bay window, custom tiled Master Bath, dual vanities, separate shower and jetted tub. Updated granite tile Kitchen has newer gas range, stainless refrigerator, and dishwasher. Breakfast Nook opens to a covered patio and pavered backyard. Enjoy viewing starry skies by the custom outdoor fireplace! Community pool, spa, multi use path, hiking trails, and park. Front waterfall and irrigation system convey as-is.
Last Agent to Sell the Property
Vail Realty Brokerage Email: Laury@Vail-Realty.com Listed on: 01/05/2020
Last Buyer's Agent
Lindsay Crane
Keller Williams Southern Arizona
Home Details
Home Type
- Single Family
Est. Annual Taxes
- $3,015
Year Built
- Built in 2006
Lot Details
- 9,583 Sq Ft Lot
- Lot Dimensions are 98x120x64x120
- Lot includes common area
- Northeast Facing Home
- Block Wall Fence
- Desert Landscape
- Paved or Partially Paved Lot
- Hilltop Location
- Back and Front Yard
- Property is zoned Pima County - SP
HOA Fees
- $75 Monthly HOA Fees
Home Design
- Contemporary Architecture
- Frame With Stucco
- Tile Roof
Interior Spaces
- 2,135 Sq Ft Home
- 1-Story Property
- Entertainment System
- Ceiling height of 9 feet or more
- Ceiling Fan
- Wood Burning Fireplace
- Double Pane Windows
- Low Emissivity Windows
- Bay Window
- Entrance Foyer
- Great Room
- Formal Dining Room
- Mountain Views
- Laundry Room
Kitchen
- Breakfast Area or Nook
- Walk-In Pantry
- Gas Range
- Microwave
- Dishwasher
- Granite Countertops
- Disposal
Flooring
- Carpet
- Pavers
- Ceramic Tile
- Vinyl
Bedrooms and Bathrooms
- 4 Bedrooms
- Walk-In Closet
- 2 Full Bathrooms
- Solid Surface Bathroom Countertops
- Dual Vanity Sinks in Primary Bathroom
- Jettted Tub and Separate Shower in Primary Bathroom
- Bathtub with Shower
- Exhaust Fan In Bathroom
Parking
- 3 Car Garage
- Parking Pad
- Tandem Garage
- Driveway
Accessible Home Design
- No Interior Steps
- Level Entry For Accessibility
Eco-Friendly Details
- North or South Exposure
Outdoor Features
- Covered patio or porch
- Fireplace in Patio
Schools
- Copper Ridge Elementary School
- Corona Foothills Middle School
- Vail Dist Opt High School
Utilities
- Forced Air Heating and Cooling System
- Heating System Uses Natural Gas
- Natural Gas Water Heater
- High Speed Internet
- Phone Available
- Cable TV Available
Community Details
Overview
- Association fees include blanket insurance policy, common area maintenance, garbage collection
- $100 HOA Transfer Fee
- Sycamore Canyon Association, Phone Number (520) 297-0797
- Sycamore Canyon Subdivision
- The community has rules related to deed restrictions, no recreational vehicles or boats
Recreation
- Community Basketball Court
- Community Pool
- Community Spa
- Park
- Jogging Path
- Hiking Trails
Ownership History
Purchase Details
Purchase Details
Home Financials for this Owner
Home Financials are based on the most recent Mortgage that was taken out on this home.Purchase Details
Home Financials for this Owner
Home Financials are based on the most recent Mortgage that was taken out on this home.Purchase Details
Home Financials for this Owner
Home Financials are based on the most recent Mortgage that was taken out on this home.Purchase Details
Home Financials for this Owner
Home Financials are based on the most recent Mortgage that was taken out on this home.Purchase Details
Home Financials for this Owner
Home Financials are based on the most recent Mortgage that was taken out on this home.Purchase Details
Similar Homes in Vail, AZ
Home Values in the Area
Average Home Value in this Area
Purchase History
| Date | Type | Sale Price | Title Company |
|---|---|---|---|
| Deed | -- | -- | |
| Warranty Deed | $275,000 | Catalina Title Agency | |
| Warranty Deed | $260,000 | Fidelity Natl Ttl Agcy Inc | |
| Warranty Deed | $185,000 | Fidelity National Title Agen | |
| Warranty Deed | -- | Tfati | |
| Cash Sale Deed | $413,365 | Tfati | |
| Interfamily Deed Transfer | -- | First American Title | |
| Cash Sale Deed | $413,365 | Tfati | |
| Cash Sale Deed | $149,175 | -- | |
| Cash Sale Deed | $149,175 | -- |
Mortgage History
| Date | Status | Loan Amount | Loan Type |
|---|---|---|---|
| Previous Owner | $236,200 | New Conventional | |
| Previous Owner | $233,750 | New Conventional | |
| Previous Owner | $185,000 | New Conventional | |
| Previous Owner | $305,625 | Unknown | |
| Previous Owner | $284,503 | Unknown | |
| Previous Owner | $300,000 | Unknown |
Property History
| Date | Event | Price | Change | Sq Ft Price |
|---|---|---|---|---|
| 02/12/2020 02/12/20 | Sold | $275,000 | 0.0% | $129 / Sq Ft |
| 01/13/2020 01/13/20 | Pending | -- | -- | -- |
| 01/05/2020 01/05/20 | For Sale | $275,000 | +5.8% | $129 / Sq Ft |
| 04/30/2019 04/30/19 | Sold | $260,000 | 0.0% | $122 / Sq Ft |
| 03/31/2019 03/31/19 | Pending | -- | -- | -- |
| 01/10/2019 01/10/19 | For Sale | $260,000 | -- | $122 / Sq Ft |
Tax History Compared to Growth
Tax History
| Year | Tax Paid | Tax Assessment Tax Assessment Total Assessment is a certain percentage of the fair market value that is determined by local assessors to be the total taxable value of land and additions on the property. | Land | Improvement |
|---|---|---|---|---|
| 2024 | $3,306 | $22,534 | -- | -- |
| 2023 | $3,234 | $21,461 | $0 | $0 |
| 2022 | $3,010 | $20,439 | $0 | $0 |
| 2021 | $3,372 | $18,539 | $0 | $0 |
| 2020 | $3,251 | $18,539 | $0 | $0 |
| 2019 | $3,205 | $19,906 | $0 | $0 |
| 2018 | $3,015 | $16,014 | $0 | $0 |
| 2017 | $2,947 | $16,014 | $0 | $0 |
| 2016 | $2,629 | $15,252 | $0 | $0 |
| 2015 | $2,629 | $14,525 | $0 | $0 |
Agents Affiliated with this Home
-

Seller's Agent in 2020
Laury Watson
Vail Realty
(520) 488-8375
6 in this area
68 Total Sales
-
L
Buyer's Agent in 2020
Lindsay Crane
Keller Williams Southern Arizona
-
H
Buyer Co-Listing Agent in 2020
Hugh Crane
Realty Executives Arizona Territory
(520) 591-3501
30 Total Sales
-

Seller's Agent in 2019
Michael Shiner
CXT Realty
(520) 247-6436
3 in this area
195 Total Sales
Map
Source: MLS of Southern Arizona
MLS Number: 22000370
APN: 305-67-0790
- 17305 S Indigo Crest Pass
- 17239 S Golden Sunrise Place
- 17407 S Purple Mesa Trail
- 17360 S Sienna Summit Place
- 17144 S Scarlet Cliff Place
- 703 W Wilkinson St
- 17616 S Vermillion Sunset Dr
- 17588 S Green Willow Place
- 17620 S Indigo Crest Pass
- 1064 S Chatfield Ave
- 667 W Wilkinson St
- 761 W Grantham St
- 1083 S Chatfield Ave
- 1122 S Nedra Place
- 1130 S Nedra Place
- 656 W Wilkinson St
- 17483 S Desert Anemone Dr
- 17475 S Desert Anemone Dr
- 1154 S Nedra Place
- 17495 S Desert Anemone Dr
