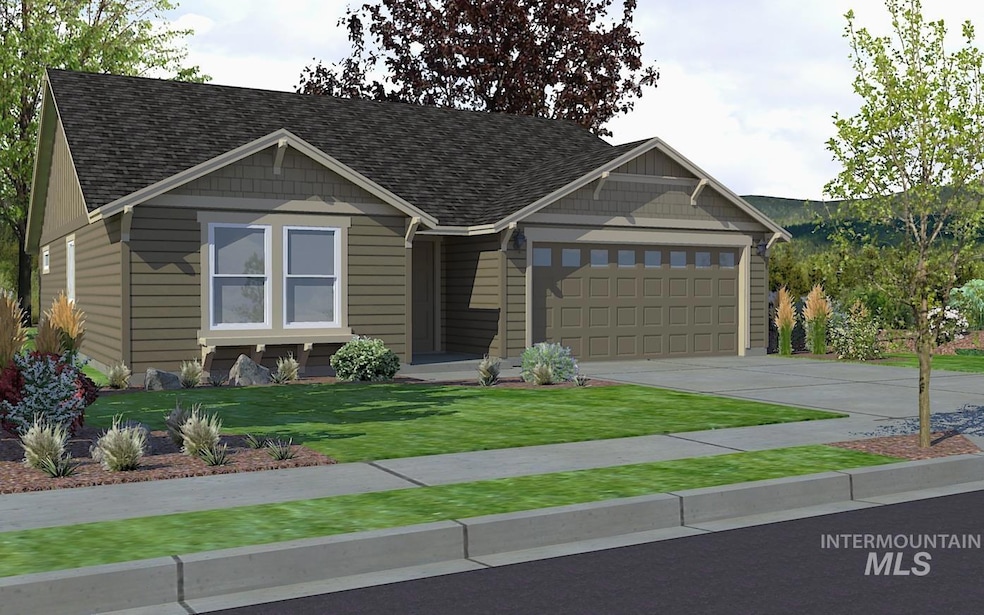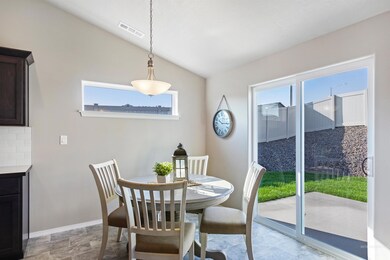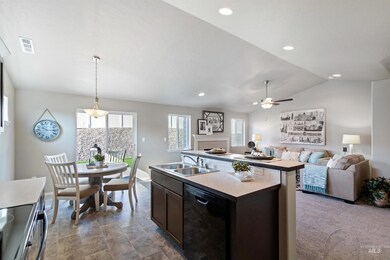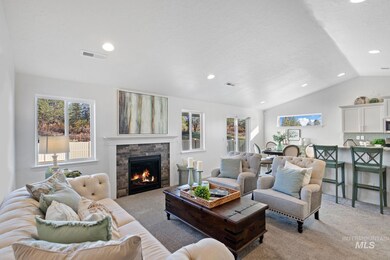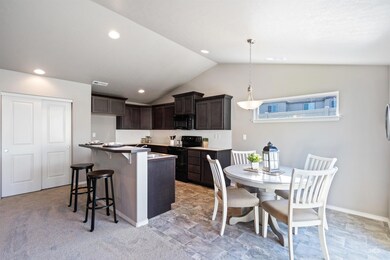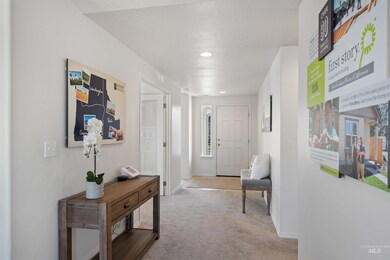Estimated payment $2,603/month
Highlights
- New Construction
- Covered Patio or Porch
- Walk-In Closet
- Great Room
- 2 Car Attached Garage
- Breakfast Bar
About This Home
The 1408 square foot Edgewood is a mid-sized home catering to those who value both comfort and efficiency in a single level home. An award-winning designed kitchen, featuring a breakfast bar and ample counter space, overlooks both the spacious living and dining rooms. The separate master suite affords you privacy and features two large closets in addition to a dual vanity ensuite. The two sizeable bedrooms - one of which may be used as an optional den - share a full bathroom.
Listing Agent
New Home Star Idaho Brokerage Phone: 406-231-0482 Listed on: 03/03/2025
Home Details
Home Type
- Single Family
Year Built
- Built in 2025 | New Construction
Lot Details
- 6,534 Sq Ft Lot
- Lot Dimensions are 118x56
- Partially Fenced Property
- Vinyl Fence
- Drip System Landscaping
- Sprinkler System
HOA Fees
- $41 Monthly HOA Fees
Parking
- 2 Car Attached Garage
Home Design
- Architectural Shingle Roof
- Composition Roof
- Pre-Cast Concrete Construction
- Masonry
Interior Spaces
- 1,408 Sq Ft Home
- 1-Story Property
- Gas Fireplace
- Great Room
- Crawl Space
Kitchen
- Breakfast Bar
- Oven or Range
- Microwave
- Dishwasher
- Disposal
Flooring
- Carpet
- Laminate
- Tile
- Vinyl
Bedrooms and Bathrooms
- 3 Main Level Bedrooms
- Split Bedroom Floorplan
- En-Suite Primary Bedroom
- Walk-In Closet
- 2 Bathrooms
Schools
- East Canyon Elementary School
- Sage Valley Middle School
- Ridgevue High School
Utilities
- Forced Air Heating and Cooling System
- Heating System Uses Natural Gas
- Gas Water Heater
Additional Features
- No or Low VOC Paint or Finish
- Covered Patio or Porch
Community Details
- Built by Hayden Homes LLC
Listing and Financial Details
- Assessor Parcel Number 30392193 0
Map
Home Values in the Area
Average Home Value in this Area
Tax History
| Year | Tax Paid | Tax Assessment Tax Assessment Total Assessment is a certain percentage of the fair market value that is determined by local assessors to be the total taxable value of land and additions on the property. | Land | Improvement |
|---|---|---|---|---|
| 2025 | -- | $138,500 | $138,500 | -- |
| 2024 | -- | -- | -- | -- |
Property History
| Date | Event | Price | Change | Sq Ft Price |
|---|---|---|---|---|
| 08/08/2025 08/08/25 | Sold | -- | -- | -- |
| 07/09/2025 07/09/25 | Price Changed | $407,842 | +0.1% | $290 / Sq Ft |
| 03/03/2025 03/03/25 | Pending | -- | -- | -- |
| 03/03/2025 03/03/25 | Pending | -- | -- | -- |
| 03/03/2025 03/03/25 | For Sale | $407,262 | 0.0% | $289 / Sq Ft |
| 02/22/2025 02/22/25 | For Sale | $407,312 | -- | $289 / Sq Ft |
Purchase History
| Date | Type | Sale Price | Title Company |
|---|---|---|---|
| Special Warranty Deed | -- | First American Title | |
| Warranty Deed | -- | Alliance Title |
Mortgage History
| Date | Status | Loan Amount | Loan Type |
|---|---|---|---|
| Previous Owner | $399,934 | FHA |
Source: Intermountain MLS
MLS Number: 98937647
APN: 30392193 0
- 711 Round Valley St
- 728 N Apricot Place
- 601 42nd St N
- 2316 E Spice Loop Unit 2
- 2315 E Spice Loop Unit 4
- 2312 E Spice Loop Unit 2
- 10431 Blue Springs St
- 1201 N Barline Ct
- 17815 N Peltzer Ave
- 17801 N Peltzer Ave
- 17787 N Peltzer Ave
- 8835 E Snow Drop St
- 17641 Desert Ridge Ave
- 8697 E Love Ct
- 18560 White Rose Place
- 989 N Acer Loop
- 18293 N Begonia Way
- 10344 Rockaway Ridge St
- 4597 E Fortuna Dr
- 341 N Gateway St
