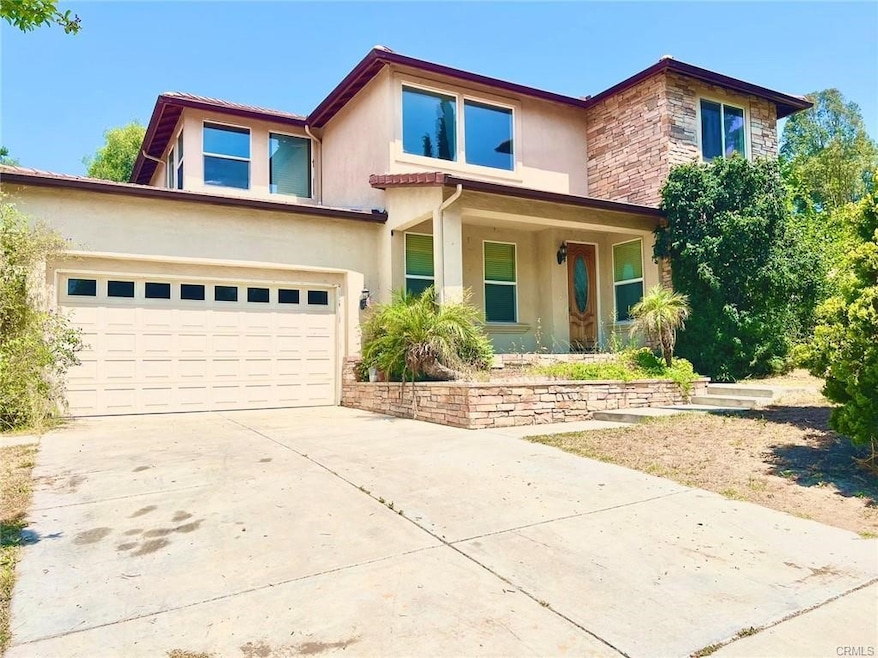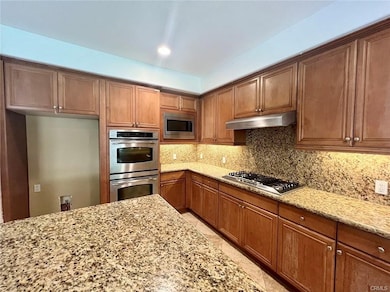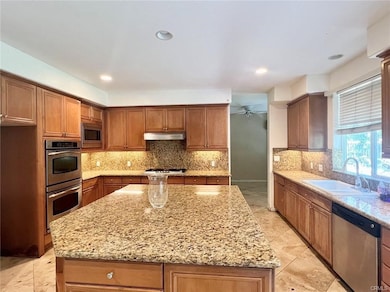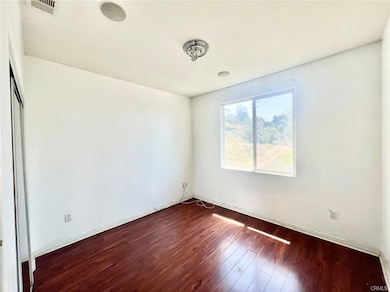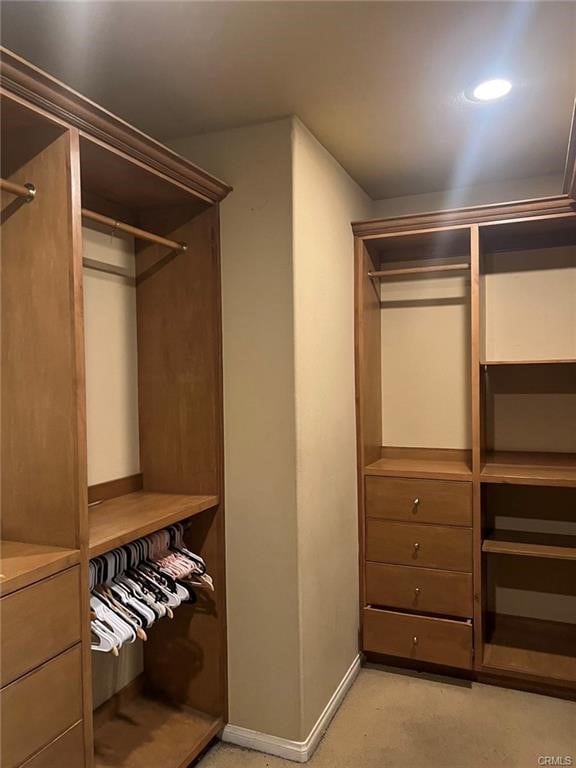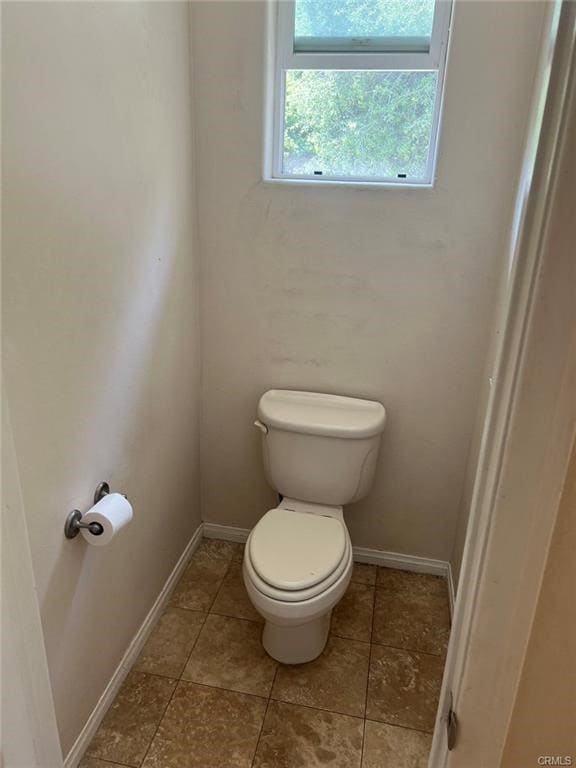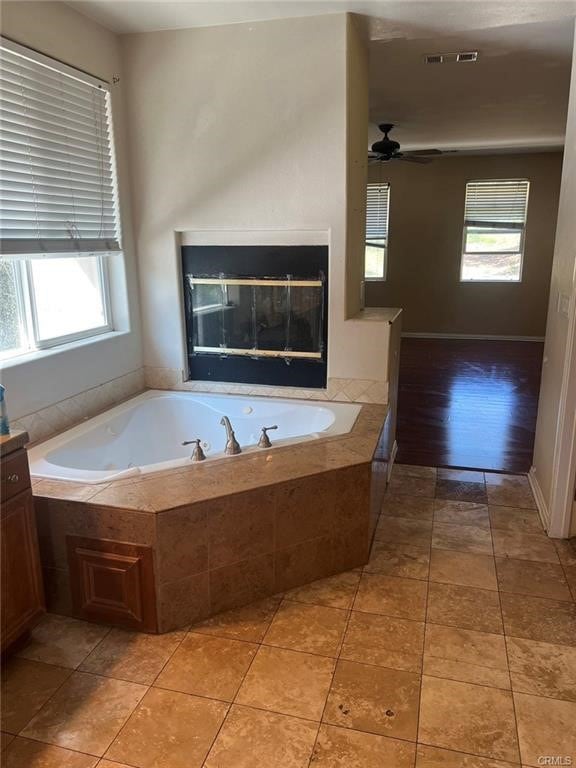1731 Crest View Place Pomona, CA 91768
Pomona Valley NeighborhoodHighlights
- Canyon View
- Fireplace
- Living Room
- No HOA
- 2 Car Attached Garage
- Laundry Room
About This Home
This contemporary residence offers a delightful living experience with four spacious bedrooms and three well-appointed bathrooms, ideally situated on a peaceful Cul-De-Sac in the esteemed Ganesha Hills neighborhood. The layout features a convenient configuration with one bedroom and one bathroom located on the main level, while the remaining three bedrooms and two bathrooms can be found upstairs. The home exudes elegance and sophistication, boasting a formal dining room, a generously sized family room adorned with a charming fireplace, and a gourmet kitchen equipped with exquisite granite countertops, a center island, and a pantry. From the kitchen, one can enjoy a picturesque view of the expansive backyard. The opulent master bedroom is a true sanctuary, complete with a cozy fireplace, a luxurious spa tub, and a spacious walk-in closet. Additional features include central air conditioning, ensuring comfort throughout the home. TEXT FOR QUESTION ONLY.
Listing Agent
Pinnacle Real Estate Group Brokerage Phone: 323-316-3822 License #01981881 Listed on: 11/18/2025

Home Details
Home Type
- Single Family
Est. Annual Taxes
- $8,576
Year Built
- Built in 2009
Lot Details
- 7,971 Sq Ft Lot
- Density is up to 1 Unit/Acre
Parking
- 2 Car Attached Garage
Home Design
- Entry on the 2nd floor
Interior Spaces
- 3,461 Sq Ft Home
- 2-Story Property
- Fireplace
- Living Room
- Canyon Views
- Laundry Room
Bedrooms and Bathrooms
- 4 Bedrooms | 3 Main Level Bedrooms
- 3 Full Bathrooms
Location
- Urban Location
Utilities
- Central Air
- Private Sewer
Community Details
- No Home Owners Association
Listing and Financial Details
- Security Deposit $3,900
- 12-Month Minimum Lease Term
- Available 11/26/25
- Tax Tract Number 54427
- Assessor Parcel Number 8360016056
Map
Source: California Regional Multiple Listing Service (CRMLS)
MLS Number: WS25262116
APN: 8360-016-056
- 1385 Val Vista St
- 1271 Loma Vista St
- 1438 Val Vista St
- 0 Sycamore Place Unit 25-475597
- 1549 Hillcrest St
- 1263 Douglass Dr
- 1384 Douglass Dr
- 1559 Stratus Dr
- 1551 Stratus Dr
- 1549 Stratus Dr
- 1543 Stratus Dr
- 1561 Stratus Dr
- 1565 Stratus Dr
- 1583 Stratus Dr
- 1579 Stratus Dr
- 1585 Stratus Dr
- 1597 Stratus Dr
- 1575 Stratus Dr
- 1573 Stratus Dr
- 1593 Stratus Dr
- 1688 Crest View Place
- 1549 Mcleod Place
- 1577 Stratus Dr
- 1424 Stratus Dr
- 1652 Winn Ct
- 1359 Glen Ave
- 1543 W Orange Grove Ave
- 655 N Dudley St
- 639 N Currier St
- 585 N Dudley St
- 615 Erie St
- 615 Erie St Unit 111
- 615 Erie St Unit 207
- 615 Erie St Unit 209
- 777 N Park Ave
- 1574 N Orange Grove Ave
- 2199 Laurel Ave
- 150-152 E La Verne Ave
- 440 W Holt Ave Unit B
- 2109 N White Ave Unit A
