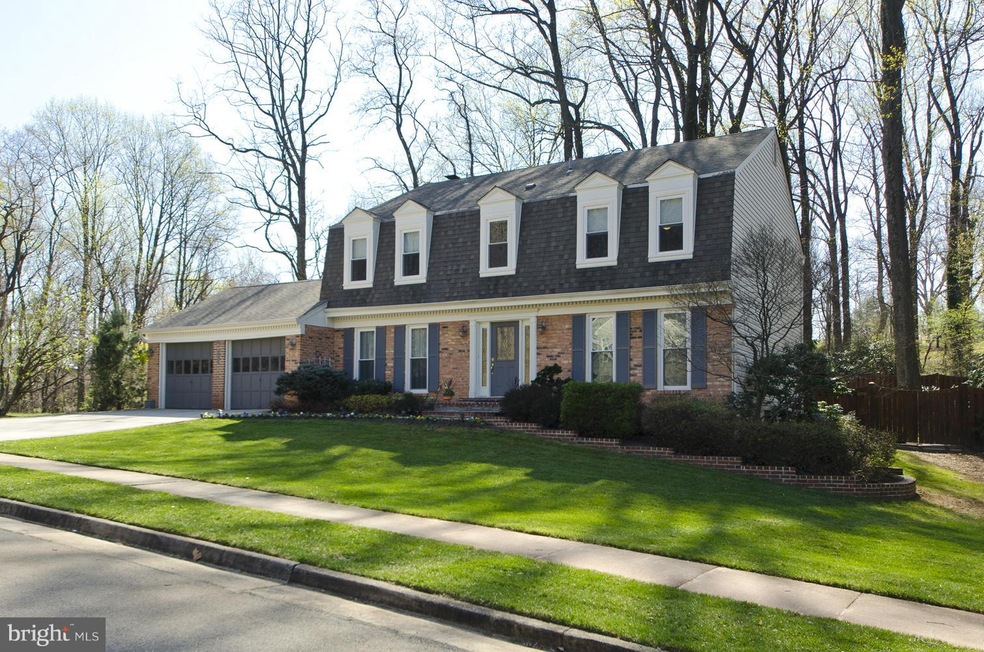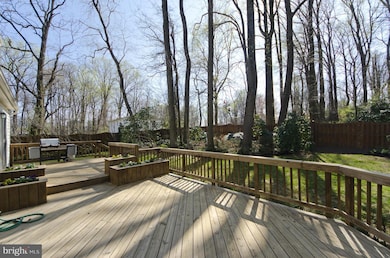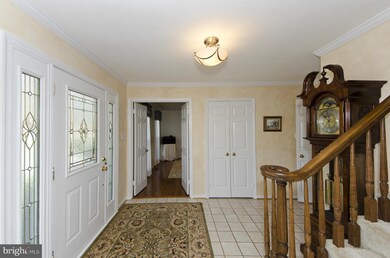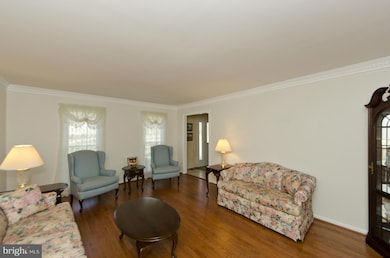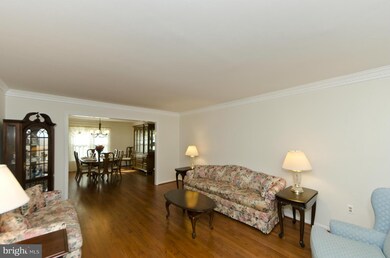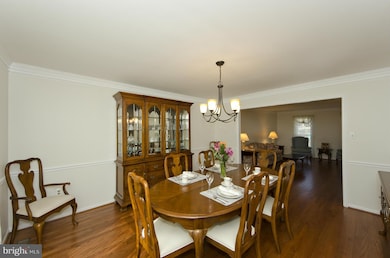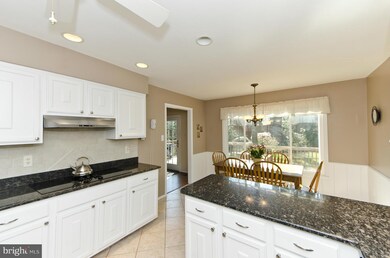
1731 Key Ln W Vienna, VA 22182
Tysons Corner NeighborhoodHighlights
- Colonial Architecture
- Deck
- Backs to Trees or Woods
- Westbriar Elementary School Rated A
- Property is near a park
- 4-minute walk to Raglan Road Park
About This Home
As of June 2016LOCATION x 3!..1/2 mile from 2 Metro Stations yet sited on a quiet cul-de-sac backing to parkland! This Vienna updated charmer offers super floor plan,3 fin lvls, refinished HDWDs, kit w/granite & updated appls, remodeled baths, updated windows, ML study, spacious master retreat, LL RR. 2-tier back deck, private fenced yard & mature landscaping. Close to Tysons, Town of Vienna & terrific schools!
Last Agent to Sell the Property
Keller Williams Realty License #0225159179 Listed on: 04/01/2016

Home Details
Home Type
- Single Family
Est. Annual Taxes
- $8,521
Year Built
- Built in 1979
Lot Details
- 0.26 Acre Lot
- Cul-De-Sac
- Back Yard Fenced
- Landscaped
- No Through Street
- Backs to Trees or Woods
- Property is zoned 131
Parking
- 2 Car Attached Garage
- Garage Door Opener
Home Design
- Colonial Architecture
- Brick Front
Interior Spaces
- Property has 3 Levels
- Chair Railings
- Crown Molding
- Ceiling Fan
- Recessed Lighting
- Fireplace With Glass Doors
- Double Pane Windows
- Window Treatments
- Atrium Doors
- Entrance Foyer
- Family Room
- Sitting Room
- Living Room
- Dining Room
- Den
- Game Room
- Workshop
- Storage Room
- Wood Flooring
Kitchen
- Breakfast Room
- Eat-In Kitchen
- Built-In Oven
- Microwave
- Ice Maker
- Dishwasher
- Upgraded Countertops
- Disposal
Bedrooms and Bathrooms
- 4 Bedrooms
- En-Suite Primary Bedroom
- En-Suite Bathroom
- 3.5 Bathrooms
Laundry
- Laundry Room
- Dryer
- Washer
Partially Finished Basement
- Basement Fills Entire Space Under The House
- Workshop
Schools
- Westbriar Elementary School
- Kilmer Middle School
- Marshall High School
Utilities
- Humidifier
- Forced Air Heating and Cooling System
- Natural Gas Water Heater
- Fiber Optics Available
- Cable TV Available
Additional Features
- Deck
- Property is near a park
Community Details
- No Home Owners Association
- Carters Green Subdivision
Listing and Financial Details
- Tax Lot 26
- Assessor Parcel Number 29-3-14- -26
Ownership History
Purchase Details
Home Financials for this Owner
Home Financials are based on the most recent Mortgage that was taken out on this home.Purchase Details
Home Financials for this Owner
Home Financials are based on the most recent Mortgage that was taken out on this home.Similar Homes in Vienna, VA
Home Values in the Area
Average Home Value in this Area
Purchase History
| Date | Type | Sale Price | Title Company |
|---|---|---|---|
| Deed | $1,480,000 | Fidelity National Title | |
| Warranty Deed | $840,000 | Monarch Title |
Mortgage History
| Date | Status | Loan Amount | Loan Type |
|---|---|---|---|
| Open | $1,022,000 | New Conventional | |
| Previous Owner | $579,000 | New Conventional | |
| Previous Owner | $625,500 | New Conventional | |
| Previous Owner | $400,000 | Credit Line Revolving | |
| Previous Owner | $372,000 | New Conventional |
Property History
| Date | Event | Price | Change | Sq Ft Price |
|---|---|---|---|---|
| 06/15/2016 06/15/16 | Sold | $840,000 | -1.1% | $240 / Sq Ft |
| 04/17/2016 04/17/16 | Pending | -- | -- | -- |
| 04/13/2016 04/13/16 | For Sale | $849,000 | 0.0% | $243 / Sq Ft |
| 04/10/2016 04/10/16 | Pending | -- | -- | -- |
| 04/01/2016 04/01/16 | For Sale | $849,000 | +1.1% | $243 / Sq Ft |
| 04/01/2016 04/01/16 | Off Market | $840,000 | -- | -- |
Tax History Compared to Growth
Tax History
| Year | Tax Paid | Tax Assessment Tax Assessment Total Assessment is a certain percentage of the fair market value that is determined by local assessors to be the total taxable value of land and additions on the property. | Land | Improvement |
|---|---|---|---|---|
| 2024 | $10,833 | $935,100 | $436,000 | $499,100 |
| 2023 | $10,509 | $931,250 | $436,000 | $495,250 |
| 2022 | $10,202 | $892,200 | $416,000 | $476,200 |
| 2021 | $9,864 | $840,550 | $371,000 | $469,550 |
| 2020 | $9,747 | $823,600 | $361,000 | $462,600 |
| 2019 | $9,863 | $833,340 | $361,000 | $472,340 |
| 2018 | $9,683 | $842,020 | $361,000 | $481,020 |
| 2017 | $9,140 | $787,260 | $311,000 | $476,260 |
| 2016 | $9,108 | $786,180 | $311,000 | $475,180 |
| 2015 | $8,521 | $763,550 | $311,000 | $452,550 |
| 2014 | $8,197 | $736,140 | $301,000 | $435,140 |
Agents Affiliated with this Home
-

Seller's Agent in 2016
Terry Belt
Keller Williams Realty
(703) 242-3975
36 Total Sales
-

Buyer's Agent in 2016
JD Callander
Weichert Corporate
(703) 821-1025
3 in this area
191 Total Sales
Map
Source: Bright MLS
MLS Number: 1001923059
APN: 0293-14-0026
- 1700 Tyvale Ct
- 1104 Westbriar Ct NE
- 305 Old Courthouse Rd NE
- 8504 Jeffersonian Ct
- 8512 Brenthill Ct
- 2113 Chain Bridge Rd
- 103 Saint Andrews Dr NE
- 1650 Silver Hill Dr Unit 1901
- 1650 Silver Hill Dr Unit 1007
- 1650 Silver Hill Dr Unit 1303
- 1650 Silver Hill Dr Unit 1706
- 1650 Silver Hill Dr Unit 1709
- 1650 Silver Hill Dr Unit 1307
- 1650 Silver Hill Unit 1104
- 8360 Greensboro Dr Unit 817
- 8360 Greensboro Dr Unit 516
- 8360 Greensboro Dr Unit 917
- 8360 Greensboro Dr Unit 321
- 101 Oakmont Ct NE
- 8370 Greensboro Dr Unit 508
