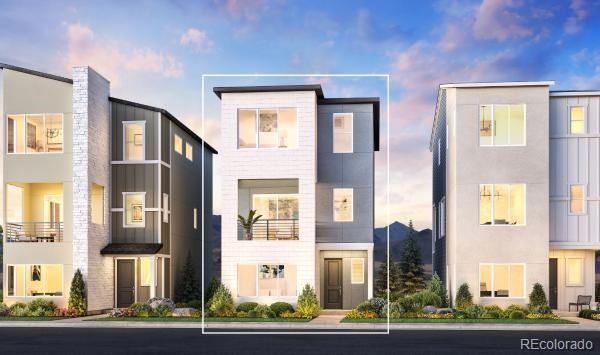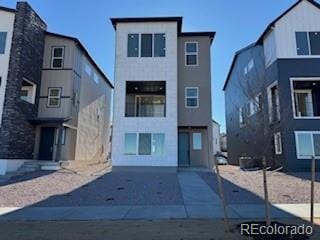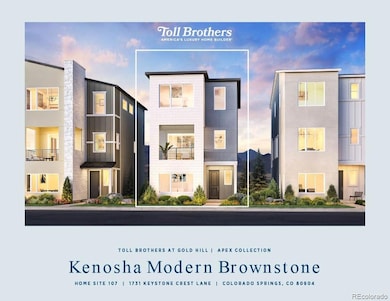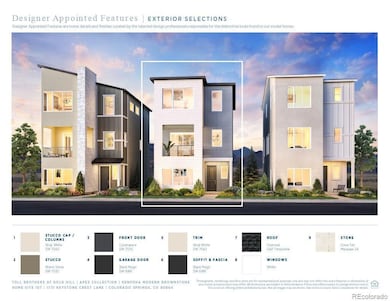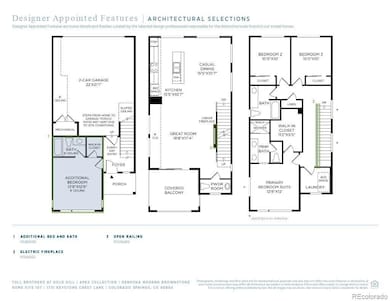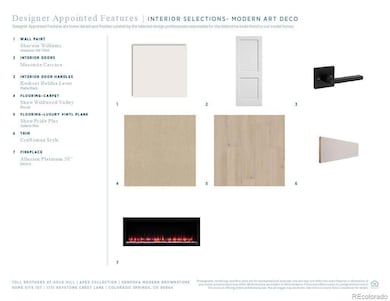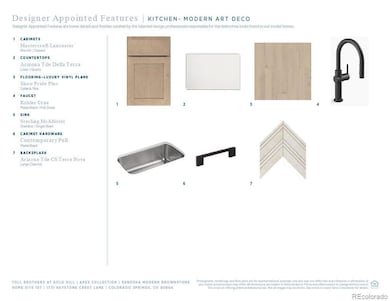1731 Keystone Crest Ln Colorado Springs, CO 80904
Gold Hill Mesa NeighborhoodEstimated payment $4,030/month
Highlights
- Under Construction
- Primary Bedroom Suite
- Mountain View
- Located in a master-planned community
- Open Floorplan
- High Ceiling
About This Home
The Kenosha blends luxury with style across its three-level layout. An inviting foyer on the first floor welcomes you into the home with an adjacent bedroom and bath. The second level showcases the open-concept living area, highlighted by a great room that offers direct access to a covered balcony. Overlooking a casual dining area, the well-designed kitchen offers plenty of counter and cabinet space as well as a large center island that makes entertaining easy. On the third floor, you'll find the elegant primary bedroom suite complete with a walk-in closet and a serene private bath featuring a dual-sink vanity, a luxe shower, and a private water closet. Two secondary bedrooms share a full bath and offer sizable closets. Also featured in the Kenosha is easily accessible laundry on the bedroom level, a convenient everyday entry, a powder room on the main living level, and ample storage.
Listing Agent
Coldwell Banker Realty 56 Brokerage Email: Elise.fay@cbrealty.com,303-235-0400 License #40047854 Listed on: 11/19/2025

Home Details
Home Type
- Single Family
Est. Annual Taxes
- $4,892
Year Built
- Built in 2025 | Under Construction
Lot Details
- 3,288 Sq Ft Lot
- Xeriscape Landscape
- Level Lot
- Irrigation
- Property is zoned PDZ
HOA Fees
- $68 Monthly HOA Fees
Parking
- 2 Car Attached Garage
- Insulated Garage
- Dry Walled Garage
Home Design
- Slab Foundation
- Cement Siding
- Stucco
Interior Spaces
- 2,096 Sq Ft Home
- 3-Story Property
- Open Floorplan
- Wired For Data
- High Ceiling
- Double Pane Windows
- Entrance Foyer
- Great Room with Fireplace
- Dining Room
- Mountain Views
- Laundry Room
Kitchen
- Eat-In Kitchen
- Self-Cleaning Oven
- Cooktop with Range Hood
- Microwave
- Dishwasher
- Kitchen Island
- Solid Surface Countertops
- Disposal
Flooring
- Carpet
- Vinyl
Bedrooms and Bathrooms
- Primary Bedroom Suite
- En-Suite Bathroom
- Walk-In Closet
Home Security
- Smart Thermostat
- Carbon Monoxide Detectors
- Fire and Smoke Detector
Eco-Friendly Details
- Energy-Efficient Thermostat
- Smoke Free Home
Schools
- Midland Elementary School
- West Middle School
- Coronado High School
Utilities
- Forced Air Heating and Cooling System
- Heating System Uses Natural Gas
- 110 Volts
- Natural Gas Connected
- Tankless Water Heater
- Phone Available
- Cable TV Available
Additional Features
- Balcony
- Ground Level
Listing and Financial Details
- Exclusions: No refrigerator, washer, dryer.
- Assessor Parcel Number 74141-08-126
Community Details
Overview
- Association fees include snow removal, trash
- Walker Schooler Association, Phone Number (719) 447-1777
- Built by Toll Brothers
- Gold Hill Subdivision, Kenosha Modern Brownstone Floorplan
- Located in a master-planned community
Amenities
- Laundry Facilities
Map
Home Values in the Area
Average Home Value in this Area
Tax History
| Year | Tax Paid | Tax Assessment Tax Assessment Total Assessment is a certain percentage of the fair market value that is determined by local assessors to be the total taxable value of land and additions on the property. | Land | Improvement |
|---|---|---|---|---|
| 2025 | $301 | $9,630 | -- | -- |
| 2024 | -- | -- | -- | -- |
Property History
| Date | Event | Price | List to Sale | Price per Sq Ft |
|---|---|---|---|---|
| 11/19/2025 11/19/25 | For Sale | $675,000 | -- | $322 / Sq Ft |
Purchase History
| Date | Type | Sale Price | Title Company |
|---|---|---|---|
| Special Warranty Deed | $564,900 | None Listed On Document |
Source: REcolorado®
MLS Number: 3629183
APN: 74141-08-126
- 1735 Keystone Crest Ln
- 1727 Keystone Crest Ln
- 1738 Gold Hill Mesa Dr
- Ridgway Plan at Gold Hill Mesa - Apex Collection
- Animas Plan at Gold Hill Mesa - Horizon Collection
- Blackmer Plan at Gold Hill Mesa - Horizon Collection
- Kenosha Plan at Gold Hill Mesa - Apex Collection
- Conifer Plan at Gold Hill Mesa - Apex Collection
- The Sheffield Plan at Gold Hill Mesa
- The Coventry Plan at Gold Hill Mesa - Cottages
- The York Plan at Gold Hill Mesa - Cottages
- The Manchester Plan at Gold Hill Mesa
- The Derby Plan at Gold Hill Mesa - Cottages
- The Oxford Plan at Gold Hill Mesa - Cottages
- The Birmingham Plan at Gold Hill Mesa
- The Hamilton Plan at Gold Hill Mesa - Cottages
- 1754 Gold Hill Mesa Dr
- 1927 Calle de Seville
- 1792 Portland Gold Dr
- 1779 Portland Gold Dr
- 1173 Solitaire St
- 2112 Boston Terrace
- 280 Gold Claim Terrace
- 1705 W Cucharras St
- 1621 W Colorado Ave Unit b
- 1402 W Costilla St
- 1547 W Costilla St
- 1303 Langmeyer St Unit 100
- 1311 Westend Ave
- 2125 W Colorado Ave Unit 2125 W Colorado Ave
- 1120 W Colorado Ave
- 1025 W Cimarron St
- 706 S 25th St Unit A
- 2415 W Vermijo Ave
- 2529 Bott Ave
- 954 W Moreno Ave
- 2409 W Colorado Ave
- 2409 W Colorado Ave
- 2409 W Colorado Ave
- 2409 W Colorado Ave
