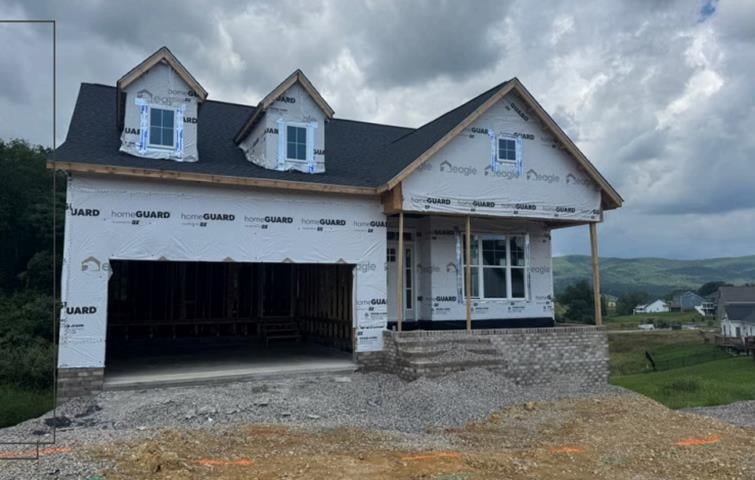1731 Kyles Way Blacksburg, VA 24060
Estimated payment $3,486/month
Highlights
- New Construction
- Deck
- Breakfast Area or Nook
- Blacksburg High School Rated A
- Traditional Architecture
- Walk-In Closet
About This Home
The Pearl Terrace offers the perfect blend of comfort and functionality, catering to modern living with both style and ease. The main level features a spacious family room, a gourmet kitchen with breakfast nook that opens to a deck, and a formal dining room. The secluded first floor primary suite includes a walk-in closet and private bath, while a convenient laundry room and half bath finish out the main level. The terrace (basement) level adds two cozy bedrooms, a full bath, and generous unfinished storage areas. A rec room is added for more room to spread out while entertaining or relaxing. And an attached 2-cargarage gives you even more space.
Home Details
Home Type
- Single Family
Est. Annual Taxes
- $9
Year Built
- Built in 2025 | New Construction
Home Design
- Traditional Architecture
- Brick Exterior Construction
- Shingle Roof
- Cement Siding
- Passive Radon Mitigation
Interior Spaces
- 2,706 Sq Ft Home
- Gas Log Fireplace
- Panel Doors
- Attic Access Panel
- Basement
Kitchen
- Breakfast Area or Nook
- Oven
- Electric Range
- Microwave
- Dishwasher
- Disposal
Flooring
- Carpet
- Ceramic Tile
- Luxury Vinyl Plank Tile
Bedrooms and Bathrooms
- Walk-In Closet
- 2.5 Bathrooms
Laundry
- Laundry Room
- Washer and Electric Dryer Hookup
Parking
- 2 Car Attached Garage
- Driveway
Schools
- Prices Frk Elementary School
- Blacksburg Middle School
- Blacksburg High School
Utilities
- Central Air
- Heat Pump System
- Electric Water Heater
Additional Features
- Deck
- 7,797 Sq Ft Lot
Community Details
- Property has a Home Owners Association
- Association fees include common area maintenance
Listing and Financial Details
- Assessor Parcel Number 280530
Map
Home Values in the Area
Average Home Value in this Area
Tax History
| Year | Tax Paid | Tax Assessment Tax Assessment Total Assessment is a certain percentage of the fair market value that is determined by local assessors to be the total taxable value of land and additions on the property. | Land | Improvement |
|---|---|---|---|---|
| 2025 | $9 | $115,000 | $115,000 | $0 |
| 2024 | $863 | $115,000 | $115,000 | $0 |
Property History
| Date | Event | Price | List to Sale | Price per Sq Ft |
|---|---|---|---|---|
| 08/13/2025 08/13/25 | Price Changed | $659,900 | -1.0% | $262 / Sq Ft |
| 06/26/2025 06/26/25 | For Sale | $666,283 | -- | $265 / Sq Ft |
Source: New River Valley Association of REALTORS®
MLS Number: 425480
APN: 052A411
- 1711 Kyles Way
- 3966 Prices Fork Rd
- Lillie Plan at The Preserve - The Preserve Villas
- Brady Plan at The Preserve - The Preserve Villas
- Pearl Ranch Plan at The Preserve - The Preserve Villas
- 2117 Mccarters Way
- 2119 Mccarters Way
- Linden III Plan at The Preserve - Single Family Homes
- Savannah Plan at The Preserve - Single Family Homes
- Corvallis Plan at The Preserve - Single Family Homes
- Cedar Plan at The Preserve - Single Family Homes
- Linden Terrace Plan at The Preserve - Single Family Homes
- Westminster Plan at The Preserve - Single Family Homes
- 3015 Poole Place
- 1955 Kyles Way
- 3025 Poole Place
- 1960 Kyles Way
- 3100 Natalies Way
- 2070 Kyles Way
- 1970 Kyles Way
- 1101 Balsam Ln
- 2701 Chelsea Ct
- 800 Hethwood Blvd
- 3506 Meadowbrook Dr
- 750 Hethwood Blvd
- 118 Camelot Ct
- 107 Camelot Ct
- 202 Huntington Ln
- 1800 Redd Rd
- 870 Plantation Rd
- 1001 University City Blvd
- 1222 University City Blvd
- 940 Mcbryde Dr
- 1304 University City Blvd
- 1435 Toms Creek Rd
- 1404 University City Blvd
- 321 Edge Way
- 500 Broce Dr
- 511 Broce Dr
- 413 Hunt Club Rd

