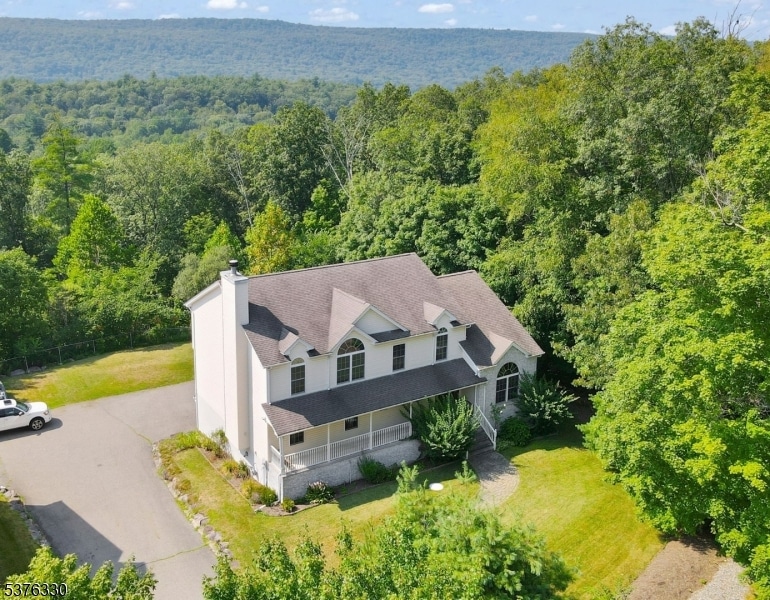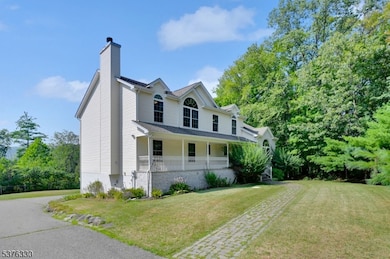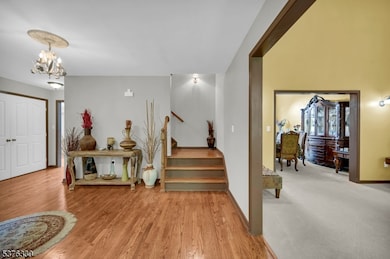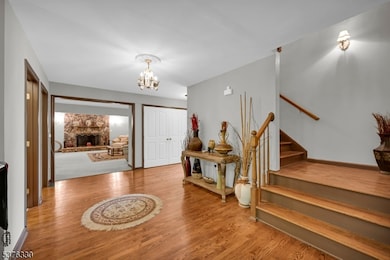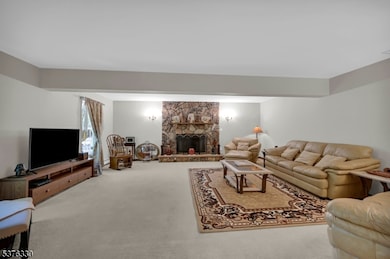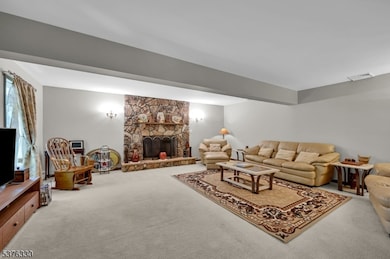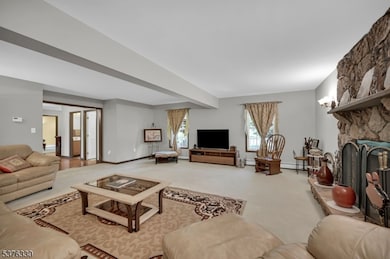Sprawling Colonial With Expansive Living Spaces! Discover The Perfect Blend Of Comfort, Space, And Convenience! A Grand Front Porch Invites You Into A Spacious Foyer With Pristine Hardwood Floors, Flanked By A Sunlit Formal Living Room And A Sprawling Gathering Room Anchored By A Stone Fireplace, Ideal For Both Quiet Evenings And Entertaining! This Home Features A Beautifully Appointed Kitchen With Ample Cabinetry, Double Door Pantry, And A Breakfast Area With Bay Window Perfect For Taking In The Mountain Views! All Seamlessly Connects To The Formal Dining Room, Complete With Access To The Elevated Rear Deck, Where You Can Enjoy Breathtaking Sunsets And Seasonal Color Changes! This Versatile Floor Plan Includes A 1st Floor Bedroom, Laundry Room, And Powder Room, Providing Convenience And Flexibility! Upstairs, You'll Find Generously Sized Secondary Bedrooms And A Luxurious Primary Suite Enhanced Vaulted Ceilings, A Walk-In Closet, And A Spa-Inspired En-Suite With A Jetted Tub, Double Vanity, And Stall Shower! The Full, High-Ceiling Basement Is Unfinished And Perfect For Storage, Gym/Recreational Space, Or Future Expansion! A 2 Car Garage And Lower-Level Patio Complete The Rear Exterior Of This Exceptional Property! Only 6 Miles To Route 23 And 9 Miles To NY's Charming Villages, Orchards, Wineries, And Boutique Shops! This Home Offers Peaceful Suburban Living With Access To Year-Round Activities And Amenities! Schedule Your Private Showing Today!

