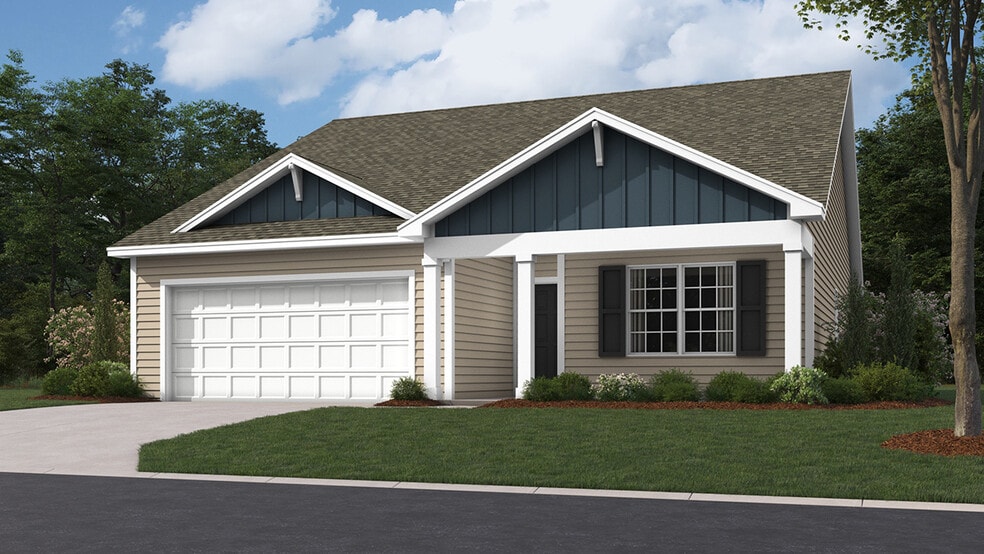
Estimated payment starting at $4,006/month
Highlights
- New Construction
- Recessed Lighting
- 1-Story Property
- Community Playground
- Trails
About This Floor Plan
Come see the Hamilton floorplan in Park Hill Estates. This single-story home option is beautifully laid out with 3 bedrooms, 2 bathrooms, with optional basement, and a 2-car garage with 1,498 finished square feet. When you enter the home, you'll be greeted with two bedrooms and a secondary bathroom, as well as a main level laundry room. Continuing down the hallway, find yourself in the open concept living area that blends the kitchen, great room, and dining area. The kitchen features shaker-style cabinetry and quartz countertops. It is set off from the living area by a kitchen island with a built-in sink. Walking through the great room, you'll find the primary bedroom with an attached bathroom. The bathroom has a double vanity and a large walk-in closet for all your belongings.
Sales Office
| Monday |
10:00 AM - 5:00 PM
|
| Tuesday |
10:00 AM - 5:00 PM
|
| Wednesday |
10:00 AM - 5:00 PM
|
| Thursday |
10:00 AM - 5:00 PM
|
| Friday |
10:00 AM - 5:00 PM
|
| Saturday |
10:00 AM - 5:00 PM
|
| Sunday |
11:00 AM - 5:00 PM
|
Home Details
Home Type
- Single Family
Parking
- 2 Car Garage
Home Design
- New Construction
Interior Spaces
- 1-Story Property
- Recessed Lighting
Bedrooms and Bathrooms
- 3 Bedrooms
- 2 Full Bathrooms
Community Details
- Community Playground
- Tot Lot
- Trails
Map
Other Plans in Park Hill Estates
About the Builder
- Park Hill Estates
- Park Hill Estates - Park Hill Villages
- 96 Liberty Trail
- 1205 Jordan Ln
- Green Ridge Estates West
- 414 S Ridge Rd
- 1200 Jordan Ln
- 1000 Bluebird Ln Unit COVINGTON
- 1000 Bluebird Ln Unit WOODFORD
- 1000 Bluebird Ln Unit MAGNOLIA
- 1000 Bluebird Ln Unit DEVONSHIRE
- Everleigh Woods
- 40 N 8th St Unit HOMESITE B20
- 46 N 8th St Unit HOMESITE B23
- 50 N 8th St Unit HOMESITE B25
- 52 N 8th St Unit HOMESITE B26
- 54 N 8th St Unit HOMESITE B27
- 497 Roeder Ln
- 655 Roseann Ln
- 220 Green Top Rd
