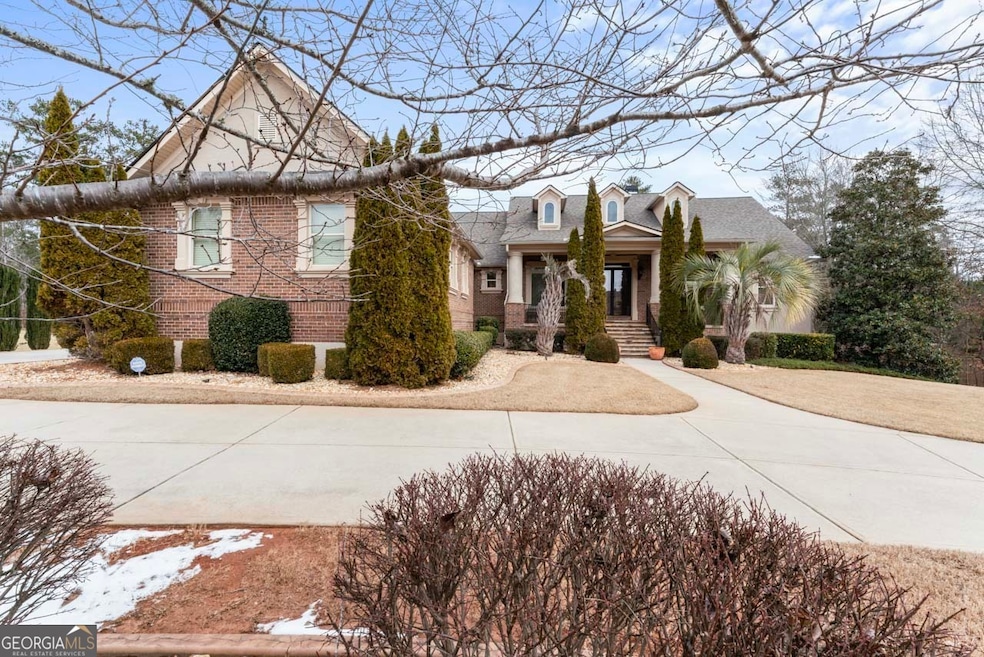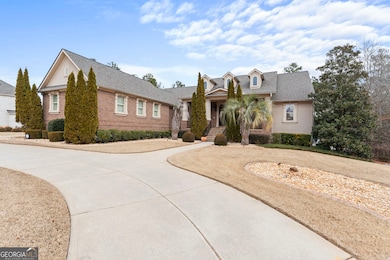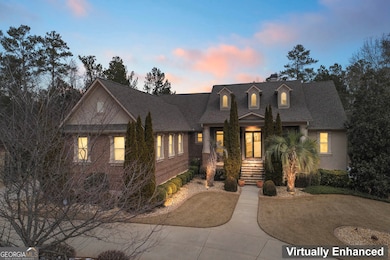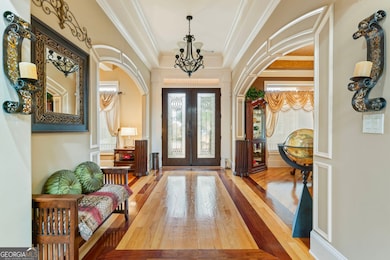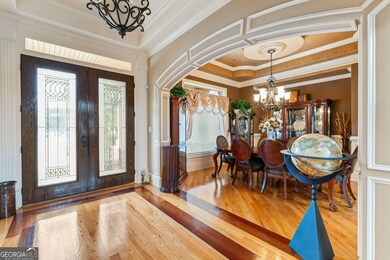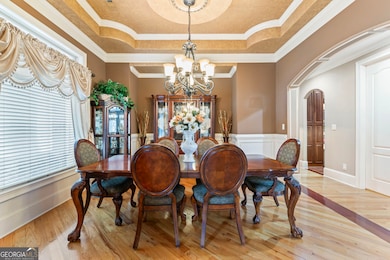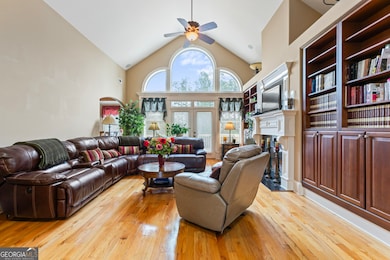1731 Panorama Dr Locust Grove, GA 30248
Spalding County NeighborhoodEstimated payment $5,179/month
Highlights
- Home Theater
- Fireplace in Primary Bedroom
- Private Lot
- Gated Community
- Deck
- Vaulted Ceiling
About This Home
Welcome to 1731 Panorama Drive, a luxurious executive ranch home located in a quiet cul-de-sac within the prestigious gated community of Heron Bay Golf & Country Club, South Atlanta's premier resort-style destination. Nestled across from the tranquil Cole Reservoir, this 6,083 sq. ft. masterpiece, built in 2008, offers unmatched elegance and modern convenience. The home's stately four-sided brick exterior is complemented by a circular driveway and a spacious three-car garage, exuding curb appeal and functionality. The main floor is designed for both comfort and sophistication, featuring an inviting entrance foyer, a formal dining room, and a flexible office or study space. The expansive master suite is a private retreat with a cozy sitting area and a spa-like master bath, complete with a separate tub and shower. The open-concept living area boasts a light-filled great room, a breakfast room, and a gourmet kitchen outfitted with granite countertops, hardwood floors, and custom cabinetry. Two additional bedrooms, connected by a Jack and Jill bathroom, and a beautifully crafted hardwood staircase complete this level. The second floor offers a private suite with a full bathroom, ideal for guests, a teen retreat, or a second office. The finished basement expands the living space even further, with its own private entry, four additional rooms (including two connected by a Jack and Jill bathroom), an office, a theater room, a cozy sitting area, a wet bar, a recreation room with a half bath, and a large walk-in closet for extra storage. Step outside to enjoy a spacious backyard, perfect for entertaining, gardening, or creating your own outdoor sanctuary. Living in Heron Bay means embracing a lifestyle of leisure and recreation, with access to a championship golf course, resort-style pool, tennis facilities, scenic walking trails, and an exclusive clubhouse. The sellers have poured their hearts into maintaining this exceptional home, and now it's ready for the next owners to create their own memories. This home offers the perfect combination of luxury, versatility, and lifestyle. Don't miss this opportunity to own a home that combines elegance, versatility, and the best of resort-style living. Schedule your private tour of 1731 Panorama Drive today - and experience the unmatched charm and sophistication this home has to offer.
Home Details
Home Type
- Single Family
Est. Annual Taxes
- $7,169
Year Built
- Built in 2008
Lot Details
- 0.72 Acre Lot
- Cul-De-Sac
- Private Lot
Home Design
- 3-Story Property
- Traditional Architecture
- Block Foundation
- Composition Roof
- Four Sided Brick Exterior Elevation
- Stucco
Interior Spaces
- Roommate Plan
- Wet Bar
- Bookcases
- Vaulted Ceiling
- Whole House Fan
- Ceiling Fan
- Double Pane Windows
- Family Room with Fireplace
- 4 Fireplaces
- Great Room
- Living Room with Fireplace
- Formal Dining Room
- Home Theater
- Intercom
Kitchen
- Cooktop
- Dishwasher
- Disposal
Flooring
- Wood
- Pine Flooring
- Carpet
- Tile
Bedrooms and Bathrooms
- 6 Bedrooms | 3 Main Level Bedrooms
- Primary Bedroom on Main
- Fireplace in Primary Bedroom
- Walk-In Closet
- Double Vanity
- Separate Shower
Finished Basement
- Basement Fills Entire Space Under The House
- Exterior Basement Entry
- Stubbed For A Bathroom
- Natural lighting in basement
Parking
- 3 Car Garage
- Garage Door Opener
Outdoor Features
- Deck
- Patio
- Porch
Schools
- Jordan Hill Road Elementary School
- Kennedy Road Middle School
- Spalding High School
Utilities
- Central Heating and Cooling System
- Heating System Uses Natural Gas
- Electric Water Heater
- Phone Available
- Cable TV Available
Community Details
Overview
- Property has a Home Owners Association
- Association fees include ground maintenance, swimming, tennis
- Lakeview At Heron Bay Sec Cc& Ph Dd Subdivision
Recreation
- Tennis Courts
- Community Playground
- Community Pool
Security
- Gated Community
Map
Home Values in the Area
Average Home Value in this Area
Tax History
| Year | Tax Paid | Tax Assessment Tax Assessment Total Assessment is a certain percentage of the fair market value that is determined by local assessors to be the total taxable value of land and additions on the property. | Land | Improvement |
|---|---|---|---|---|
| 2024 | $7,169 | $254,364 | $32,000 | $222,364 |
| 2023 | $7,169 | $254,364 | $32,000 | $222,364 |
| 2022 | $7,097 | $234,847 | $32,000 | $202,847 |
| 2021 | $5,866 | $172,100 | $35,200 | $136,900 |
| 2020 | $5,859 | $170,634 | $35,200 | $135,434 |
| 2019 | $5,974 | $170,634 | $35,200 | $135,434 |
| 2018 | $6,236 | $162,387 | $35,200 | $127,187 |
| 2017 | $6,069 | $162,387 | $35,200 | $127,187 |
| 2016 | $6,176 | $162,387 | $35,200 | $127,187 |
| 2015 | $6,359 | $162,387 | $35,200 | $127,187 |
| 2014 | $6,484 | $162,387 | $35,200 | $127,187 |
Property History
| Date | Event | Price | Change | Sq Ft Price |
|---|---|---|---|---|
| 09/09/2025 09/09/25 | Price Changed | $860,000 | -3.0% | $141 / Sq Ft |
| 02/27/2025 02/27/25 | Price Changed | $886,864 | -4.5% | $146 / Sq Ft |
| 01/24/2025 01/24/25 | For Sale | $929,000 | -- | $153 / Sq Ft |
Purchase History
| Date | Type | Sale Price | Title Company |
|---|---|---|---|
| Quit Claim Deed | -- | -- | |
| Deed | $540,000 | -- | |
| Deed | $85,000 | -- |
Mortgage History
| Date | Status | Loan Amount | Loan Type |
|---|---|---|---|
| Open | $417,000 | New Conventional | |
| Previous Owner | $405,000 | No Value Available |
Source: Georgia MLS
MLS Number: 10446724
APN: 201C-01-026
- 1141 Pebble Creek Ln
- 1516 Windward Dr
- 1528 Windward Dr
- 164 Cottage Club Dr
- 5200 Heron Bay Blvd
- 155 Cottage Club Dr
- 250 High Court Way
- 352 Southgate Dr
- 6025 Golf View Crossing
- 1496 Trestle Rd
- 5001 Wolverine Place
- 411 Johnson
- 6409 Caledon Ct
- 5297 Heron Bay Blvd
- 5016 Wolverine Place
- 5353 Heron Bay Blvd
- 5357 Heron Bay Blvd
- 216 High Court Way
- 117 Cottage Club Dr
- 6117 Golf View Crossing
- 7553 Watson Cir
- 521 Campeche Dr
- 2824 Harcourt Dr
- 157 Lantana Dr
- 259 Gilliam Ct
- 232 Gilliam Ct
- 657 Howell Dr
- 1024 Levista Dr
- 1028 Levista Dr
- 1224 Nottley Dr
- 1759 Teamon Rd Unit A
- 1769 Teamon Rd Unit A
- 124 Spider Lily Ct
- 206 Prescott St
- 232 Begonia Ct
- 301 Meuse Ln
- 2273 Hampton Locust Grove Rd
