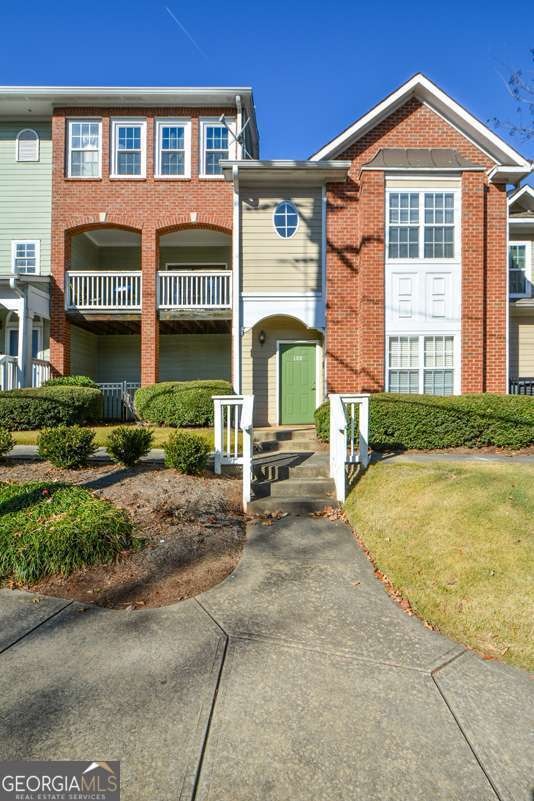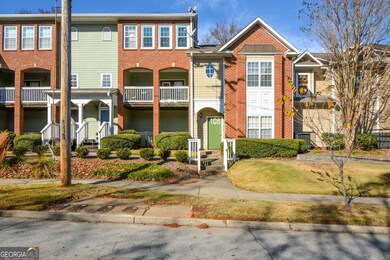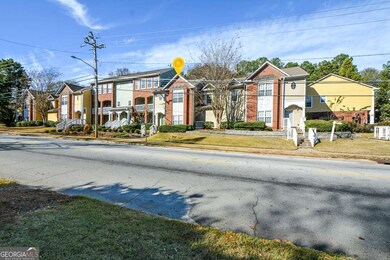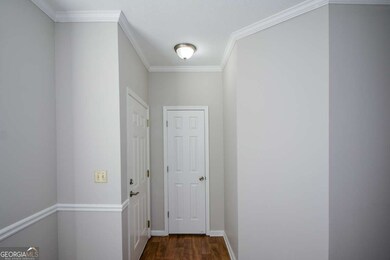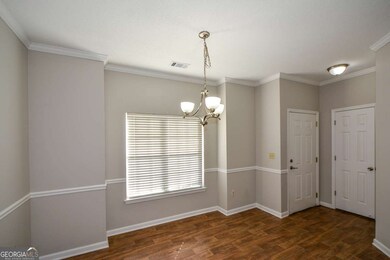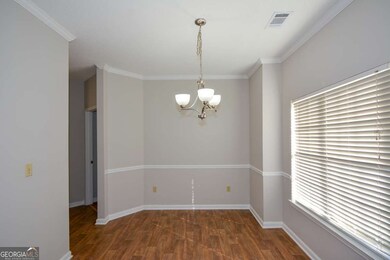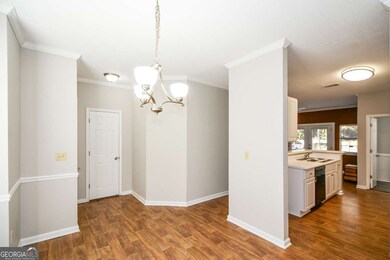1731 Pryor Rd SW Unit 108 Atlanta, GA 30315
South Atlanta NeighborhoodEstimated payment $1,534/month
Highlights
- City View
- Double Vanity
- Carpet
- High Ceiling
- Central Heating and Cooling System
About This Home
Intown Living!!! Townhome featuring an open modern floor plan, 3 bedrooms, 2 and a half bathrooms. This dream home features a large eat-in kitchen and a spacious master bedroom, and overall, the home is in really good condition. This dream home's location is convenient to shopping, dining, and entertainment. This home is 4 minutes from downtown Atlanta, 12 minutes from the Atlanta airport, and a $10 Uber ride to most of Atlanta. Come view this home TODAY!
Listing Agent
Keller Williams Realty First Atlanta License #351857 Listed on: 12/11/2025

Townhouse Details
Home Type
- Townhome
Est. Annual Taxes
- $2,035
Year Built
- Built in 2002
Lot Details
- 2,178 Sq Ft Lot
- No Common Walls
HOA Fees
- $180 Monthly HOA Fees
Home Design
- Slab Foundation
- Composition Roof
Interior Spaces
- 2-Story Property
- High Ceiling
- Carpet
- City Views
Bedrooms and Bathrooms
- 3 Bedrooms
- Double Vanity
Parking
- 1 Parking Space
- Side or Rear Entrance to Parking
- Assigned Parking
Schools
- Slater Elementary School
- Price Middle School
- Carver High School
Utilities
- Central Heating and Cooling System
Community Details
- Park Place South Subdivision
Map
Home Values in the Area
Average Home Value in this Area
Tax History
| Year | Tax Paid | Tax Assessment Tax Assessment Total Assessment is a certain percentage of the fair market value that is determined by local assessors to be the total taxable value of land and additions on the property. | Land | Improvement |
|---|---|---|---|---|
| 2025 | $1,429 | $101,280 | $23,640 | $77,640 |
| 2023 | $1,429 | $73,400 | $13,520 | $59,880 |
| 2022 | $2,713 | $67,040 | $17,040 | $50,000 |
| 2021 | $2,635 | $65,040 | $16,520 | $48,520 |
| 2020 | $2,070 | $50,520 | $7,920 | $42,600 |
| 2019 | $103 | $49,640 | $7,800 | $41,840 |
| 2018 | $1,239 | $29,920 | $4,160 | $25,760 |
| 2017 | $1,273 | $29,480 | $5,880 | $23,600 |
| 2016 | $1,276 | $29,480 | $5,880 | $23,600 |
| 2015 | $891 | $19,800 | $3,960 | $15,840 |
| 2014 | $898 | $19,800 | $3,960 | $15,840 |
Property History
| Date | Event | Price | List to Sale | Price per Sq Ft | Prior Sale |
|---|---|---|---|---|---|
| 12/11/2025 12/11/25 | For Sale | $225,000 | -1.3% | -- | |
| 12/27/2023 12/27/23 | Sold | $228,000 | -0.9% | $171 / Sq Ft | View Prior Sale |
| 11/20/2023 11/20/23 | Pending | -- | -- | -- | |
| 11/15/2023 11/15/23 | Price Changed | $230,000 | -3.2% | $172 / Sq Ft | |
| 11/06/2023 11/06/23 | Price Changed | $237,500 | -3.1% | $178 / Sq Ft | |
| 10/17/2023 10/17/23 | For Sale | $245,000 | +232.4% | $183 / Sq Ft | |
| 05/28/2015 05/28/15 | Sold | $73,700 | 0.0% | $55 / Sq Ft | View Prior Sale |
| 05/18/2015 05/18/15 | Pending | -- | -- | -- | |
| 05/06/2015 05/06/15 | For Sale | $73,700 | -- | $55 / Sq Ft |
Purchase History
| Date | Type | Sale Price | Title Company |
|---|---|---|---|
| Warranty Deed | -- | -- | |
| Warranty Deed | $73,700 | -- | |
| Warranty Deed | $55,000 | -- |
Source: Georgia MLS
MLS Number: 10656996
APN: 14-0072-0006-105-5
- 230 Amal Dr SW
- 230 Amal Dr SW Unit 212
- 197 Hipp St SW
- 245 Amal Dr SW Unit 2008
- 245 Amal Dr SW
- 214 Upshaw St SW
- 273 Hipp St SW
- 264 Taft St SW
- 248 Upshaw St SW
- 380 Amal Dr SW
- 282 Taft St SW
- 1684 Thornton Place SW
- 1672 Thornton Place SW
- 296 Thornton St SW
- 335 Taft St SW
- 372 Amal Dr SW
- 338 Lincoln St SW
- 1777 Bond Dr SW
- 370 Ashwood Ave SW
- 5 Adair Ave SE
- 1732 Pryor Rd SW Unit 803
- 171 Doane St SW
- 245 Amal Dr SW Unit 2007
- 250 Amal Dr SW Unit 8004
- 280 Upshaw St SW
- 1778 Maple Walk Cir SW
- 1700 Giben Rd SW
- 1483 Arthur Langford Junior Place SW
- 109 Bowen Cir SW
- 1993 Reynolds Dr SW
- 2003 Reynolds Dr SW
- 133 Hilltop Dr SW
- 458 Shannon Dr SW
- 91 Thirkield Ave SE
- 117 Thayer Ave SE
- 565 Saint Johns Ave SW
- 1552 Belmont Ave SW
- 1812 Lakewood Ave SE
- 1789 Cahoon St SW
- 2162 Polar Rock Place SW
