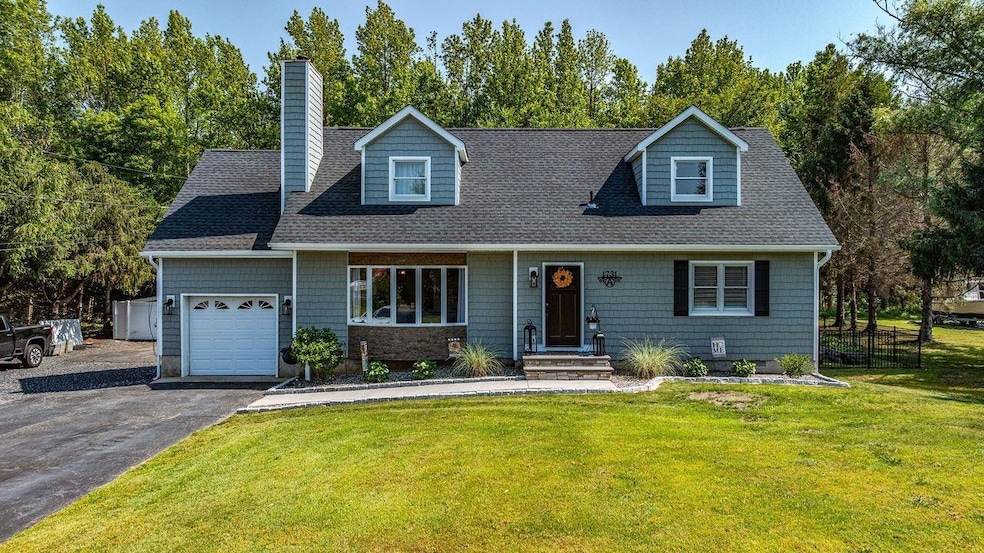Welcome to this beautifully renovated two-story home offering 5 bedrooms, 2 full bathrooms, and exceptional updates throughout. Thoughtfully upgraded from top to bottom, this home features brand-new flooring, Andersen 400 Series windows with craftsman-style trim, and a completely redesigned kitchen (2023). The gourmet kitchen is a showstopper, featuring new cabinetry, sleek quartz countertops, and stainless steel appliances. Unwind in the light-filled Florida room or step outside to enjoy the newly built, stained deck—perfect for relaxing or entertaining. The backyard is equally impressive with a newly poured concrete patio and sidewalk, black metal fencing, and white privacy fencing—all completed in 2023/2024. Downstairs, you’ll find two spacious bedrooms, including one with an en-suite full bath. Upstairs offers three additional bedrooms and a fully renovated full bathroom. The oversized primary bedroom includes a generous closet with space and flexibility for your lifestyle needs. Major updates include a brand-new roof with 30-year GAF shingles and flashing (2024), new siding and additional flashing (2025), all-new gutters, soffits, and fascia, and a stylish new front door (2024). Situated on almost 3 acres with a secondary driveway, this move-in-ready property offers space, privacy, and endless possibilities. Whether you’re looking for room to grow, host, or simply relax—this home has it all. Schedule your private showing today—your dream home awaits!







