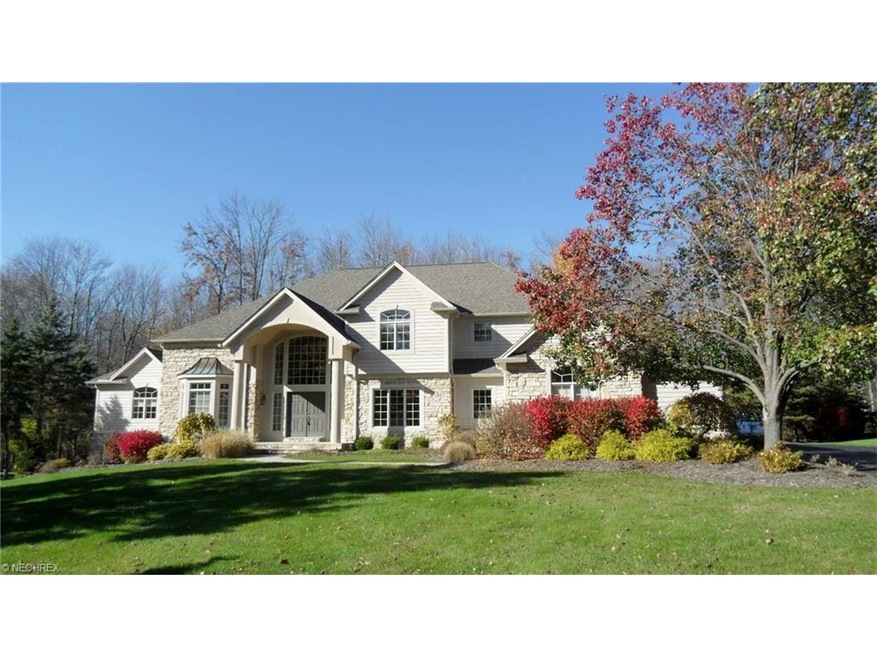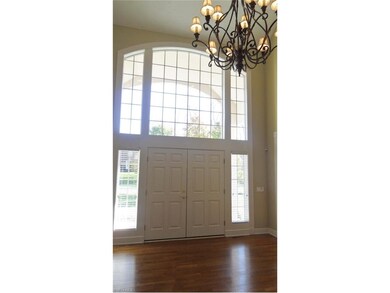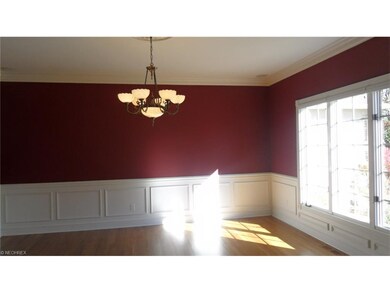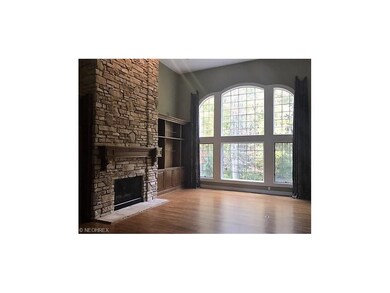
17310 Tall Tree Trail Chagrin Falls, OH 44023
Highlights
- Spa
- View of Trees or Woods
- Deck
- Timmons Elementary School Rated A
- Colonial Architecture
- 4 Fireplaces
About This Home
As of July 2025Open, Airy, Immaculate Model-Like Classic of Design, Quality in Canyon Lakes. Rare opalescence of a by gone era in detailed wood+title hand craftsmanship.Gracious open foyer w/ rich hardwood, sweeping wrought iron stairway Spacious Bayed office/living room w/ built ins.Entertain with ease in the elegant formal dining room.Cherish moments in spacious 2-story family room w/stone fireplace flanked by bookcases,wall of windows for views of wooded backyard.Chef’s Delight Kitchen w/ plentiful cabinetry,center island,pantry,deluxe stainless appliances,adjoining bayed hearth room w/ fireplace, and Butler Pantry w/wine cooler. A hideaway first floor master retreat w/ adjoining sitting rm w/ fireplace, master bath w/ rich tile and granite.Rare elevator or stairs to open lower level w/bar and wine cellar, exercise room. A handicap access guest suite w/bath is a 5th BR. Area is filled with light,daylight windows and high ceilings. Relax in hot tub on deck and unwind while listening to the sound system. The second floor offers 3 spacious bedrooms w/attached baths. Convenience features are first floor Mud rm w/separate laundry. Heated 3 car GAR, separate workshop, out door shed, security, sprinkler, much storage.Truly a Home for All Seasons framed with lush landscaping, sprawling deck.Quick access to historic Chagrin Falls, Expressways,all the centers of Northeast-Ohio.
Last Agent to Sell the Property
Berkshire Hathaway HomeServices Stouffer Realty License #162720 Listed on: 05/23/2016

Last Buyer's Agent
Marimargaret Lucarelli
Deleted Agent License #445241
Home Details
Home Type
- Single Family
Year Built
- Built in 2002
Lot Details
- 0.84 Acre Lot
- Lot Dimensions are 112x250
- East Facing Home
HOA Fees
- $33 Monthly HOA Fees
Home Design
- Colonial Architecture
- Asphalt Roof
- Stone Siding
- Cedar
Interior Spaces
- 6,000 Sq Ft Home
- 2-Story Property
- Sound System
- 4 Fireplaces
- Views of Woods
- Fire and Smoke Detector
Kitchen
- Built-In Oven
- Cooktop
- Microwave
- Dishwasher
- Disposal
Bedrooms and Bathrooms
- 5 Bedrooms
Finished Basement
- Basement Fills Entire Space Under The House
- Sump Pump
Parking
- 3 Car Attached Garage
- Heated Garage
- Garage Drain
- Garage Door Opener
Outdoor Features
- Spa
- Deck
- Patio
- Porch
Utilities
- Humidifier
- Forced Air Zoned Heating and Cooling System
- Heating System Uses Gas
Community Details
- Association fees include landscaping
- Canyon Lakes Colony Community
Listing and Financial Details
- Assessor Parcel Number 02-420535
Ownership History
Purchase Details
Home Financials for this Owner
Home Financials are based on the most recent Mortgage that was taken out on this home.Purchase Details
Purchase Details
Home Financials for this Owner
Home Financials are based on the most recent Mortgage that was taken out on this home.Purchase Details
Home Financials for this Owner
Home Financials are based on the most recent Mortgage that was taken out on this home.Purchase Details
Home Financials for this Owner
Home Financials are based on the most recent Mortgage that was taken out on this home.Purchase Details
Home Financials for this Owner
Home Financials are based on the most recent Mortgage that was taken out on this home.Purchase Details
Similar Homes in Chagrin Falls, OH
Home Values in the Area
Average Home Value in this Area
Purchase History
| Date | Type | Sale Price | Title Company |
|---|---|---|---|
| Fiduciary Deed | $1,120,000 | None Listed On Document | |
| Warranty Deed | -- | None Listed On Document | |
| Deed | $745,000 | -- | |
| Survivorship Deed | $825,000 | Attorney | |
| Survivorship Deed | $780,000 | Geauga Title Insurance Agenc | |
| Quit Claim Deed | -- | Geauga Title Insurance Agenc | |
| Warranty Deed | $114,000 | Lawyers Title Ins Corp |
Mortgage History
| Date | Status | Loan Amount | Loan Type |
|---|---|---|---|
| Previous Owner | -- | No Value Available | |
| Previous Owner | $417,000 | Stand Alone Refi Refinance Of Original Loan | |
| Previous Owner | $417,000 | New Conventional | |
| Previous Owner | $150,000 | Credit Line Revolving | |
| Previous Owner | $417,000 | New Conventional | |
| Previous Owner | $417,000 | New Conventional | |
| Previous Owner | $100,000 | Credit Line Revolving | |
| Previous Owner | $650,000 | Purchase Money Mortgage | |
| Previous Owner | $100,900 | Credit Line Revolving | |
| Previous Owner | $608,000 | No Value Available |
Property History
| Date | Event | Price | Change | Sq Ft Price |
|---|---|---|---|---|
| 07/01/2025 07/01/25 | Sold | $1,120,000 | 0.0% | $142 / Sq Ft |
| 06/08/2025 06/08/25 | Pending | -- | -- | -- |
| 05/14/2025 05/14/25 | Price Changed | $1,120,000 | -6.7% | $142 / Sq Ft |
| 04/24/2025 04/24/25 | For Sale | $1,200,000 | +61.1% | $152 / Sq Ft |
| 03/08/2017 03/08/17 | Sold | $745,000 | -6.9% | $124 / Sq Ft |
| 02/23/2017 02/23/17 | Pending | -- | -- | -- |
| 01/20/2017 01/20/17 | Price Changed | $800,000 | -15.7% | $133 / Sq Ft |
| 05/23/2016 05/23/16 | For Sale | $949,000 | -- | $158 / Sq Ft |
Tax History Compared to Growth
Tax History
| Year | Tax Paid | Tax Assessment Tax Assessment Total Assessment is a certain percentage of the fair market value that is determined by local assessors to be the total taxable value of land and additions on the property. | Land | Improvement |
|---|---|---|---|---|
| 2024 | $19,442 | $363,860 | $56,980 | $306,880 |
| 2023 | $19,442 | $363,860 | $56,980 | $306,880 |
| 2022 | $18,006 | $294,530 | $40,220 | $254,310 |
| 2021 | $18,066 | $294,530 | $40,220 | $254,310 |
| 2020 | $18,316 | $290,680 | $40,220 | $250,460 |
| 2019 | $19,191 | $275,880 | $40,220 | $235,660 |
| 2018 | $19,190 | $275,880 | $40,220 | $235,660 |
| 2017 | $19,191 | $275,880 | $40,220 | $235,660 |
| 2016 | $19,266 | $271,500 | $40,220 | $231,280 |
| 2015 | $17,150 | $271,500 | $40,220 | $231,280 |
| 2014 | $17,150 | $271,500 | $40,220 | $231,280 |
| 2013 | $17,278 | $271,500 | $40,220 | $231,280 |
Agents Affiliated with this Home
-
A
Seller's Agent in 2025
Adam Kaufman
Howard Hanna
-
K
Buyer's Agent in 2025
Karen Paul
Russell Real Estate Services
-
K
Seller's Agent in 2017
Kathy Reid
Berkshire Hathaway HomeServices Stouffer Realty
-
M
Buyer's Agent in 2017
Marimargaret Lucarelli
Deleted Agent
Map
Source: MLS Now
MLS Number: 3808769
APN: 02-420535
- 17340 Tall Tree Trail
- 7499 Creekview Trail
- 7412 Villa Ridge
- 17079 Cats Den Rd
- 7319 Villa Ridge
- 8034 Canyon Ridge
- 7090 Country Ln
- 7965 Mcfarland Ridge
- 7560 Chagrin Rd
- VL 373 Canyon Ridge
- VL Canyon Ridge
- 16685 Heatherwood Ln
- 7481 Chagrin Rd
- 39150 Glenlivet Ct
- V/L Northview Dr
- 7428 Chagrin Rd
- 39250 Lochmoor Dr
- 10 High Point Ln
- 8330 Lucerne Dr
- VL Bainbridge






