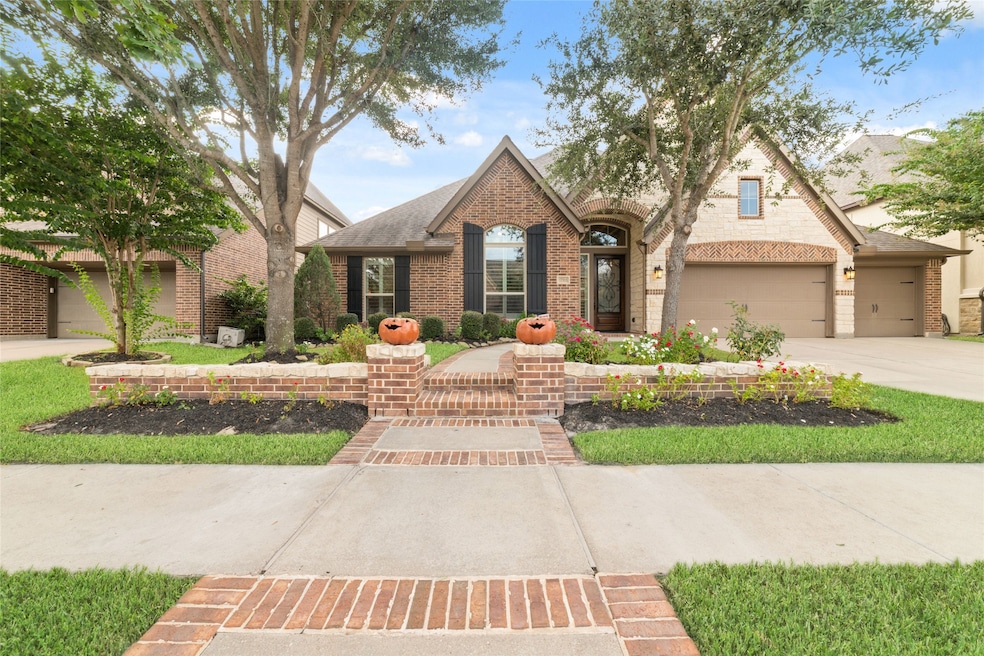17311 Heron Crest Dr Cypress, TX 77433
Bridgeland NeighborhoodEstimated payment $6,279/month
Highlights
- Traditional Architecture
- Wood Flooring
- Home Office
- Wells Elementary Rated A
- Game Room
- Breakfast Room
About This Home
This beautifully maintained 4-bedroom, 3.5-bath home offers over 3,700 sq ft of luxurious living space, including a formal study, elegant dining room, expansive great room, and a versatile media/game room. Built in 2014 by Perry Homes, the home features rich hardwood flooring throughout, custom shutters, a water softener system, full-perimeter gutters and treated driveway with expansion joints preventing movement. The open floor plan and soaring ceilings create a bright, airy atmosphere, while the gas fireplace and spacious walk-in closets in every bedroom add comfort and charm. Step outside to a private backyard oasis with no rear neighbors, backing up to serene green space — perfect for relaxing or entertaining. The 3-car garage includes overhead rack storage for added convenience. Located in the sought-after Chacon Creek section of Lakeland in Bridgeland, this home offers access to top-rated Cy-Fair ISD schools, scenic parks, and resort-style pools.
Home Details
Home Type
- Single Family
Est. Annual Taxes
- $23,613
Year Built
- Built in 2014
Lot Details
- 10,150 Sq Ft Lot
- Lot Dimensions are 70x145
- East Facing Home
- Back Yard Fenced
HOA Fees
- $113 Monthly HOA Fees
Parking
- 3 Car Attached Garage
Home Design
- Traditional Architecture
- Brick Exterior Construction
- Slab Foundation
- Composition Roof
- Cement Siding
- Stone Siding
Interior Spaces
- 3,793 Sq Ft Home
- 1-Story Property
- Wood Burning Fireplace
- Gas Fireplace
- Family Room
- Breakfast Room
- Dining Room
- Home Office
- Game Room
- Utility Room
- Washer and Electric Dryer Hookup
Kitchen
- Double Oven
- Electric Oven
- Gas Range
- Microwave
- Dishwasher
- Disposal
Flooring
- Wood
- Carpet
- Tile
Bedrooms and Bathrooms
- 4 Bedrooms
- Double Vanity
- Separate Shower
Schools
- Wells Elementary School
- Sprague Middle School
- Bridgeland High School
Utilities
- Central Heating and Cooling System
- Heating System Uses Gas
Community Details
- Association fees include clubhouse, common areas
- Inframark Association, Phone Number (281) 304-1318
- Built by Perry Homes
- Bridgeland Hidden Crk Sec 5 Subdivision
Map
Home Values in the Area
Average Home Value in this Area
Tax History
| Year | Tax Paid | Tax Assessment Tax Assessment Total Assessment is a certain percentage of the fair market value that is determined by local assessors to be the total taxable value of land and additions on the property. | Land | Improvement |
|---|---|---|---|---|
| 2024 | -- | $864,073 | $139,283 | $724,790 |
| 2023 | $19,259 | $750,036 | $139,283 | $610,753 |
| 2022 | $19,254 | $686,247 | $99,488 | $586,759 |
| 2021 | $18,471 | $538,055 | $99,488 | $438,567 |
| 2020 | $17,756 | $501,318 | $90,486 | $410,832 |
| 2019 | $17,348 | $478,796 | $90,486 | $388,310 |
| 2018 | $0 | $452,765 | $90,486 | $362,279 |
| 2017 | $32,167 | $452,765 | $90,486 | $362,279 |
| 2016 | $14,621 | $452,765 | $90,486 | $362,279 |
| 2015 | $2,660 | $163,766 | $90,486 | $73,280 |
| 2014 | $2,660 | $0 | $0 | $0 |
Property History
| Date | Event | Price | Change | Sq Ft Price |
|---|---|---|---|---|
| 09/23/2025 09/23/25 | For Sale | $795,000 | -- | $210 / Sq Ft |
Purchase History
| Date | Type | Sale Price | Title Company |
|---|---|---|---|
| Vendors Lien | -- | Chicago Title |
Mortgage History
| Date | Status | Loan Amount | Loan Type |
|---|---|---|---|
| Open | $185,000 | New Conventional |
Source: Houston Association of REALTORS®
MLS Number: 79635259
APN: 1346730020014
- 17310 Venado Dr
- 17131 Upton Hill Dr
- 12107 Shore Lands Rd
- 18415 Pin Oak Bend Dr
- 12102 N Founders Shore Dr
- 18426 N Settlers Shore Dr
- 18330 Chapmans Count Rd
- 18807 Cove Vista Ln
- 17015 Canosa Dr
- 18814 Cove Vista Ln
- 18823 Cove Mill Ln
- 17011 Seminole Ridge Dr
- 18911 Cove Mill Ln
- 18411 S Raven Shore Dr
- 12207 Johns Enterprise Ct
- 12206 Cove Bluff Ct
- 12310 W Elizabeth Shore Loop
- 12322 W Elizabeth Shore Loop
- 21211 Shore Bluff Dr
- 8119 Blue Fish Dr
- 21206 Rabbitbrush Ct
- 16938 Makanda Dr
- 18318 W Williams Bend Dr
- 16930 Makanda Dr
- 16831 Osprey Bend Dr
- 12410 Shorebridge Rd
- 18006 E Williams Bend Dr
- 11731 Tranquility Summit Dr
- 16719 Highland Country Dr
- 19247 Bullard Creek Dr
- 21342 Cypress Autumn Dr
- 7322 Coconut Bay Dr Unit A
- 10818 Gates Randal Ct
- 11250 Mason Rd Unit 3224
- 11250 Mason Rd Unit 4424
- 11250 Mason Rd Unit 4212
- 11250 Mason Rd Unit 3410
- 11250 Mason Rd Unit 4312
- 11250 Mason Rd Unit 3206
- 11250 Mason Rd Unit 7-7107







