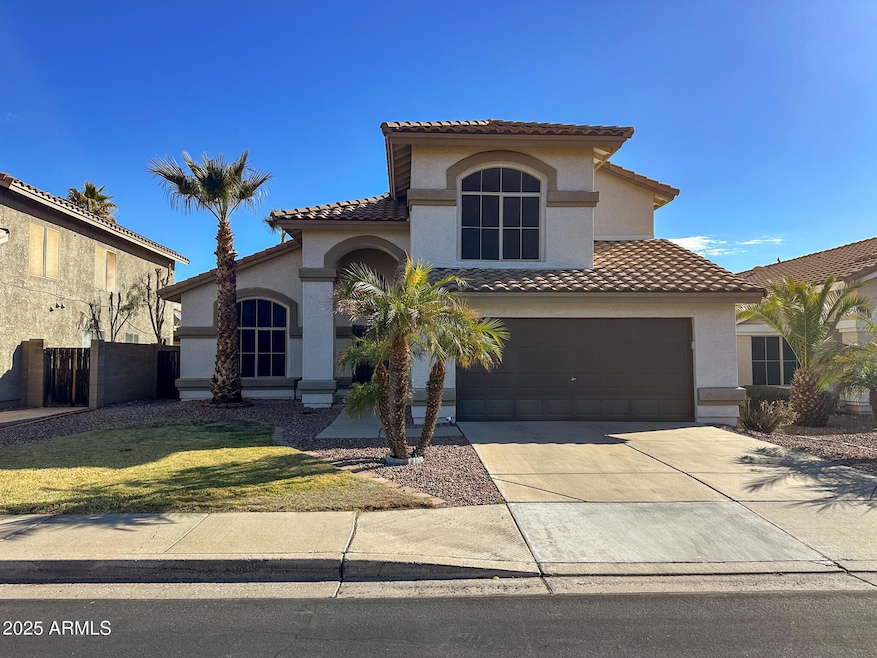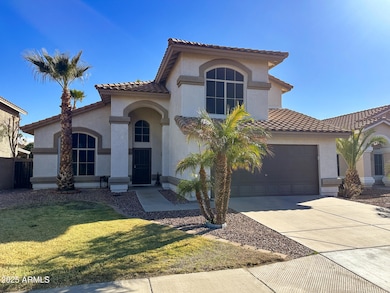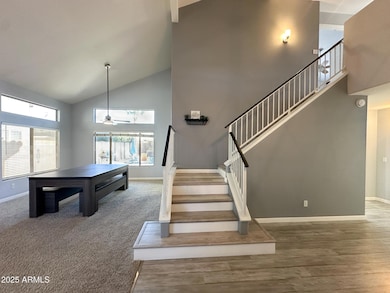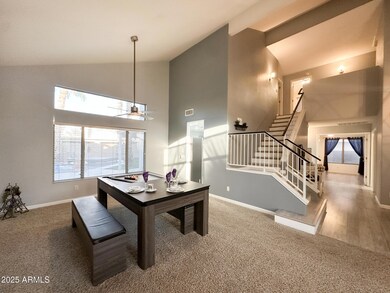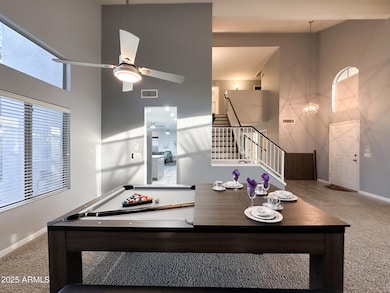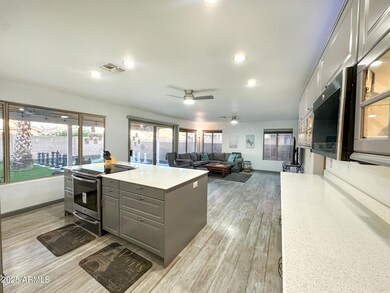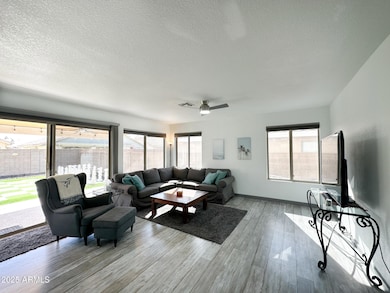17311 N Kimberly Way Surprise, AZ 85374
3
Beds
3
Baths
2,337
Sq Ft
6,199
Sq Ft Lot
Highlights
- Heated Spa
- Community Lake
- Furnished
- Willow Canyon High School Rated A-
- Spanish Architecture
- Tennis Courts
About This Home
Fully furnished seasonal rental. Sleeps up to 6 - Private home office. Fun and games too - Pool table, Hot tub, Life size chess board in backyard.
Rent included utilities (electric, water, garbage, internet). Centrally located within walking distance from Surprise Rec Campus. Tennis, Baseball (Rangers/Royals). See the fireworks from the backyard hot tub. BBQ grill. Garage parking. Neighborhood features walking path, volleyball, park, tennis basketball, ponds and trees.
Home Details
Home Type
- Single Family
Est. Annual Taxes
- $1,342
Year Built
- Built in 1997
Lot Details
- 6,199 Sq Ft Lot
- Block Wall Fence
- Artificial Turf
- Grass Covered Lot
Parking
- 2 Car Garage
Home Design
- Spanish Architecture
- Wood Frame Construction
- Tile Roof
- Stucco
Interior Spaces
- 2,337 Sq Ft Home
- 2-Story Property
- Furnished
- Ceiling Fan
- Solar Screens
- Kitchen Island
Flooring
- Carpet
- Laminate
Bedrooms and Bathrooms
- 3 Bedrooms
- 3 Bathrooms
- Double Vanity
- Low Flow Plumbing Fixtures
Laundry
- Laundry in unit
- Dryer
- Washer
Pool
- Heated Spa
- Above Ground Spa
Outdoor Features
- Covered Patio or Porch
- Built-In Barbecue
Schools
- Kingswood Elementary School
- Willow Canyon High School
Utilities
- Central Air
- Heating Available
- High Speed Internet
Listing and Financial Details
- Rent includes internet, electricity, water, utility caps apply, sewer, repairs, linen, dishes
- 1-Month Minimum Lease Term
- Tax Lot 19
- Assessor Parcel Number 232-29-257
Community Details
Overview
- Property has a Home Owners Association
- Kingswood Parke Association
- Built by Shea
- Kingswood Parke Phase 1 Parcel 18 & 19 Subdivision
- Community Lake
Recreation
- Tennis Courts
Map
Source: Arizona Regional Multiple Listing Service (ARMLS)
MLS Number: 6943684
APN: 232-29-257
Nearby Homes
- 17470 N Raindance Rd
- 14684 W Raindance Rd
- 17511 N Kimberly Way
- 14708 W Lupine Ln
- 14576 W Raindance Rd
- 16464 W Whispering Wind Trail
- 16484 W Whispering Wind Trail
- 16456 W Whispering Wind Trail
- 16488 W Whispering Wind Trail
- 16481 W Whispering Wind Trail
- 14680 W Morning Star Trail
- 17533 N Pima Trail
- 14566 W Zuni Trail
- 14821 W Honeysuckle Ln
- 14634 W Marcus Dr
- 14554 W Morning Star Trail
- 14838 W Dovestar Dr
- 17233 N Winding Trail
- 17176 N Winding Trail
- 14524 W Zuni Trail
- 17217 N Larkspur Ln
- 17511 N Kimberly Way
- 14823 W Dovestar Dr
- 14588 W Bison Path
- 14543 W Bison Path
- 14510 W Marcus Dr
- 14482 W Buffalo Trail
- 17927 N Parkview Place
- 16945 N Stadium Way
- 17136 N Woodrose Ave
- 17216 N Wavyleaf Ave
- 16830 N 141st Ave Unit 3A
- 16830 N 141st Ave Unit 2B
- 16830 N 141st Ave Unit 2A
- 16601 N Parkview Place Unit ID1335742P
- 16601 N Parkview Place Unit ID1335741P
- 16601 N Parkview Place Unit ID1335739P
- 14300 W Bell Rd Unit 7
- 14300 W Bell Rd Unit 513
- 14575 W Mountain View Blvd Unit 11312
