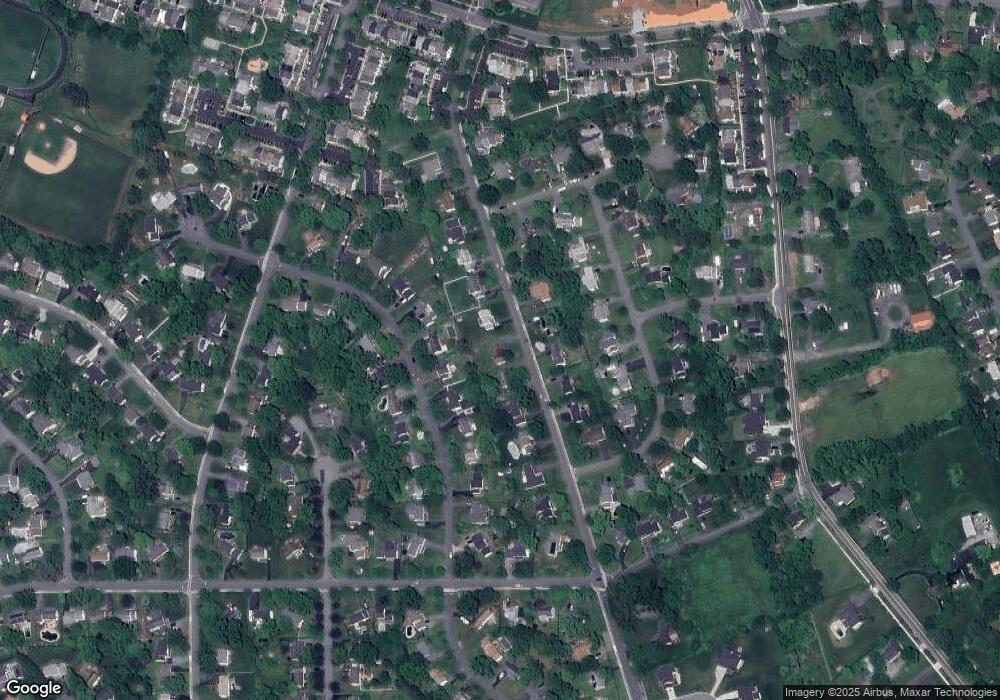17312 Hughes Rd Poolesville, MD 20837
Estimated Value: $477,482 - $671,000
3
Beds
3
Baths
1,863
Sq Ft
$322/Sq Ft
Est. Value
About This Home
This home is located at 17312 Hughes Rd, Poolesville, MD 20837 and is currently estimated at $599,371, approximately $321 per square foot. 17312 Hughes Rd is a home located in Montgomery County with nearby schools including Poolesville Elementary School, John H. Poole Middle School, and Poolesville High School.
Ownership History
Date
Name
Owned For
Owner Type
Purchase Details
Closed on
Sep 19, 2025
Sold by
Harman Carole Ann and Harman John William
Bought by
Harman John William and Harman Adam David
Current Estimated Value
Create a Home Valuation Report for This Property
The Home Valuation Report is an in-depth analysis detailing your home's value as well as a comparison with similar homes in the area
Home Values in the Area
Average Home Value in this Area
Purchase History
| Date | Buyer | Sale Price | Title Company |
|---|---|---|---|
| Harman John William | -- | None Listed On Document |
Source: Public Records
Tax History
| Year | Tax Paid | Tax Assessment Tax Assessment Total Assessment is a certain percentage of the fair market value that is determined by local assessors to be the total taxable value of land and additions on the property. | Land | Improvement |
|---|---|---|---|---|
| 2025 | $4,944 | $400,700 | -- | -- |
| 2024 | $4,944 | $379,900 | $188,100 | $191,800 |
| 2023 | $3,981 | $363,500 | $0 | $0 |
| 2022 | $4,171 | $347,100 | $0 | $0 |
| 2021 | $3,453 | $330,700 | $188,100 | $142,600 |
| 2020 | $3,393 | $327,833 | $0 | $0 |
| 2019 | $3,364 | $324,967 | $0 | $0 |
| 2018 | $3,341 | $322,100 | $188,100 | $134,000 |
| 2017 | $3,314 | $316,167 | $0 | $0 |
| 2016 | -- | $310,233 | $0 | $0 |
| 2015 | $2,977 | $304,300 | $0 | $0 |
| 2014 | $2,977 | $304,300 | $0 | $0 |
Source: Public Records
Map
Nearby Homes
- 17425 Hughes Rd
- 19509 Fisher Ave Unit (LOT 2)
- 19507 Fisher Ave Unit (LOT 3)
- 19505 Fisher Ave Unit (LOT 1)
- 17116 Chiswell Rd
- 17403 Fyffe Rd
- 17100 Evans Way
- 19110 Tatie Way
- 19225 Walters Ave
- 17108 Wild Turkey Way
- 0 Wild Turkey Way
- 21331 Big Woods Rd
- 17112 Wild Turkey Way
- 0 Beallsville Rd Unit MDMC2136882
- 18524 Beallsville Rd
- 0 Peach Tree Rd Unit MDMC2210762
- 21100 W Offutt Rd
- 0 Hughes Rd Unit MDMC2212466
- 19601 Darnestown Rd
- 18820 Wasche Rd
- 17308 Hughes Rd
- 17316 Hughes Rd
- 17301 Chiswell Rd
- 17305 Chiswell Rd
- 17221 Chiswell Rd
- 17304 Hughes Rd
- 17320 Hughes Rd
- 17317 Hughes Rd
- 17313 Hughes Rd
- 17217 Chiswell Rd
- 17321 Hughes Rd
- 17309 Chiswell Rd
- 17309 Hughes Rd
- 17300 Hughes Rd
- 17324 Hughes Rd
- 17325 Hughes Rd
- 17213 Chiswell Rd
- 17305 Hughes Rd
- 17313 Chiswell Rd
- 17328 Fletchall Rd
Your Personal Tour Guide
Ask me questions while you tour the home.
