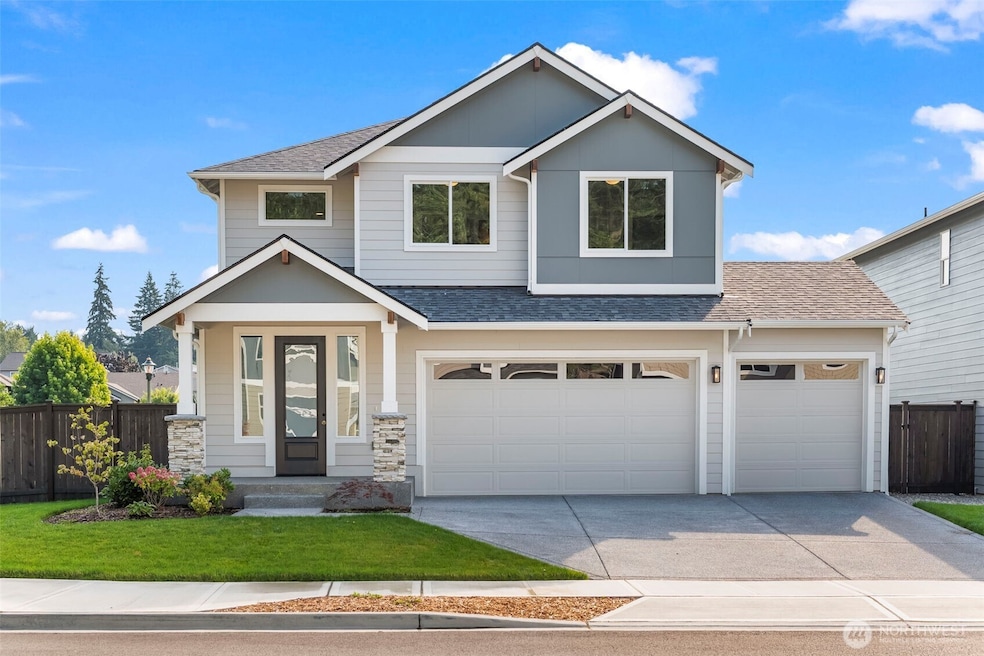
$825,000
- 4 Beds
- 2.5 Baths
- 3,360 Sq Ft
- 16807 89th Ave E
- Puyallup, WA
Don't miss this absolutely stunning home in desirable Stratford Court in the Gem Heights neighborhood! Inside is bright and beautiful with lots of natural light, a huge chefs kitchen with quartz countertops, high-end white cabinets, stainless steel appliances, and a farmhouse sink, it opens to a big dining room with a fireplace that is perfect for entertaining. Also has a huge family room with
Dave Haskell Haskell Realty






