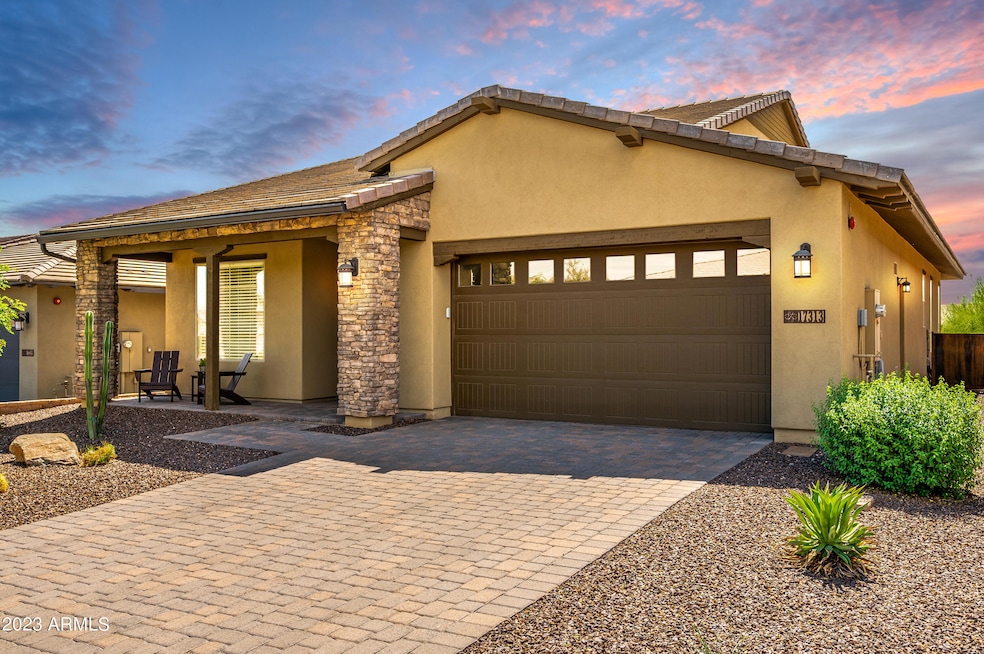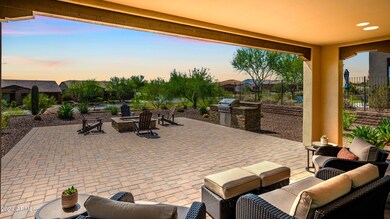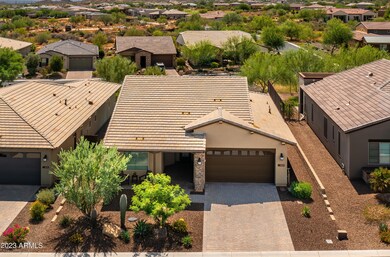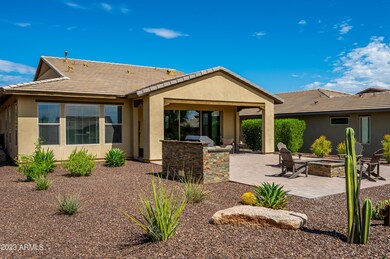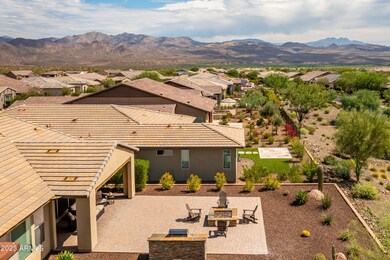
17313 E Woolsey Way Scottsdale, AZ 85263
Highlights
- Golf Course Community
- Fitness Center
- Mountain View
- Fountain Hills Middle School Rated A-
- Gated Community
- Contemporary Architecture
About This Home
As of January 2025SPECTACULAR HOME at VERDE RIVER GOLF AND SOCIAL CLUB. New condition and ready for you to enjoy the Arizona lifestyle! Beat cold winters in the warm desert sun near Tonto NF. This open floorplan is designed for entertaining; Gourmet kitchen, upgraded cabinets, leather finished granite counters, gas range, spacious island, pantry, workspace with desk; Well-designed great room with 15' multi-sliding doors that opens to a beautiful backyard with spacious patio, firepit and BBQ; Master suite with luxurious bathroom, large walk-in closet and Guest bedroom; Plus, upgraded 8 ft doors, upgraded tile flooring, central vac, spacious laundry; beautiful front porch, 2 car garage with epoxy flooring, great room shades, water softener, reverse osmosis system, circulating hot water, 250 gal propane tank. Experience Trilogy at Verde River, a stunning resort style community nestled against the beautiful Tonto National Forest. The amenities at Verde River are spectacular. The Community boasts an 18-hole Championship Golf Course with a picturesque driving range, putting green, and separate chipping/pitching practice areas. One visit and you will understand why the PGA Southwest Section selected Verde River Golf & Social Club to host the AZ Senior Open and AZ Match Play Championships in 2020, 2021 and 2022. The active lifestyle amenities continue with pickle ball and tennis courts, with Clubs designed for social or competitive play. Adjacent to the sport courts for your convenience are bocce ball courts and an open grass area for social gatherings.
The Community Clubhouse is all encompassing including a critically acclaimed restaurant, Needle Rock Kitchen and Tap, with a hugely popular wine and beverage program, Helen's Kitchen, a chef's inspired kitchen designed for cooking classes, and The Market Place, a favorite of member's for grabbing a morning coffee or picking up a forgotten grocery item. Love the Arts? Spend time at the Art Loft, where classes are offered in a variety of disciplines. The Clubhouse has an Events Center, designed to manage the needs on any member event.
Attached to the Community Clubhouse is Alvea Spa, complete with Spa and Salon services, and Afterburn Fitness, a state-of-the-art workout facility that offers a variety of group fitness classes. Following your workout, enjoy convenient locker room facilities, and steam rooms. Just steps away from the Clubhouse in the Resort Pool, Lap Pool, and Sauna, all of which are heated. Enjoy the view, with food and beverages at Eddy's Poolside.
Have a dog? Experience a dog-friendly community with a 7.5-acre dog park, with canopy shading coming soon for those warm AZ days.
Trilogy at Verde River's location provides residents with the tranquility of the Tonto National Forest and the convenience of a short drive to the heart of North Scottsdale. Get the best of both worlds and see why you could be calling the Community, "Home"!
Last Agent to Sell the Property
eXp Realty License #SA704727000 Listed on: 10/16/2024

Home Details
Home Type
- Single Family
Est. Annual Taxes
- $2,831
Year Built
- Built in 2018
Lot Details
- 7,425 Sq Ft Lot
- Desert faces the front and back of the property
- Partially Fenced Property
- Sprinklers on Timer
HOA Fees
- $488 Monthly HOA Fees
Parking
- 2 Car Direct Access Garage
- Garage Door Opener
Home Design
- Contemporary Architecture
- Wood Frame Construction
- Tile Roof
- Stucco
Interior Spaces
- 1,543 Sq Ft Home
- 1-Story Property
- Central Vacuum
- Ceiling height of 9 feet or more
- Ceiling Fan
- Fireplace
- Double Pane Windows
- Vinyl Clad Windows
- Mountain Views
- Security System Owned
Kitchen
- Breakfast Bar
- Gas Cooktop
- Built-In Microwave
- Kitchen Island
- Granite Countertops
Flooring
- Carpet
- Tile
Bedrooms and Bathrooms
- 2 Bedrooms
- 2 Bathrooms
- Dual Vanity Sinks in Primary Bathroom
Accessible Home Design
- No Interior Steps
Outdoor Features
- Covered Patio or Porch
- Fire Pit
- Built-In Barbecue
Schools
- Desert Sun Academy Elementary School
- Sonoran Trails Middle School
- Cactus Shadows High School
Utilities
- Central Air
- Heating Available
- High Speed Internet
- Cable TV Available
Listing and Financial Details
- Tax Lot 525
- Assessor Parcel Number 219-38-812
Community Details
Overview
- Association fees include ground maintenance, street maintenance
- Aam Llc Association, Phone Number (480) 971-1261
- Built by Shea Homes
- Trilogy At Verde River Subdivision, Juniper Floorplan
Recreation
- Golf Course Community
- Tennis Courts
- Pickleball Courts
- Fitness Center
- Heated Community Pool
- Community Spa
- Bike Trail
Additional Features
- Recreation Room
- Gated Community
Ownership History
Purchase Details
Home Financials for this Owner
Home Financials are based on the most recent Mortgage that was taken out on this home.Purchase Details
Home Financials for this Owner
Home Financials are based on the most recent Mortgage that was taken out on this home.Similar Homes in Scottsdale, AZ
Home Values in the Area
Average Home Value in this Area
Purchase History
| Date | Type | Sale Price | Title Company |
|---|---|---|---|
| Warranty Deed | $690,000 | Magnus Title Agency | |
| Special Warranty Deed | $421,142 | First American Title Insuran | |
| Special Warranty Deed | -- | First American Title Insuran |
Mortgage History
| Date | Status | Loan Amount | Loan Type |
|---|---|---|---|
| Previous Owner | $322,863 | New Conventional | |
| Previous Owner | $336,913 | New Conventional |
Property History
| Date | Event | Price | Change | Sq Ft Price |
|---|---|---|---|---|
| 01/15/2025 01/15/25 | Sold | $690,000 | -1.3% | $447 / Sq Ft |
| 11/25/2024 11/25/24 | Pending | -- | -- | -- |
| 10/16/2024 10/16/24 | For Sale | $699,000 | -- | $453 / Sq Ft |
Tax History Compared to Growth
Tax History
| Year | Tax Paid | Tax Assessment Tax Assessment Total Assessment is a certain percentage of the fair market value that is determined by local assessors to be the total taxable value of land and additions on the property. | Land | Improvement |
|---|---|---|---|---|
| 2025 | $2,973 | $36,356 | -- | -- |
| 2024 | $2,831 | $34,625 | -- | -- |
| 2023 | $2,831 | $53,610 | $10,720 | $42,890 |
| 2022 | $2,721 | $41,410 | $8,280 | $33,130 |
| 2021 | $2,767 | $40,130 | $8,020 | $32,110 |
| 2020 | $2,585 | $39,170 | $7,830 | $31,340 |
| 2019 | $2,491 | $37,680 | $7,530 | $30,150 |
Agents Affiliated with this Home
-
Daniel Grazzini
D
Seller's Agent in 2025
Daniel Grazzini
eXp Realty
(925) 519-1305
30 in this area
31 Total Sales
-
Patrick Corcoran

Buyer's Agent in 2025
Patrick Corcoran
Keller Williams Realty Sonoran Living
(602) 622-0695
1 in this area
23 Total Sales
Map
Source: Arizona Regional Multiple Listing Service (ARMLS)
MLS Number: 6771624
APN: 219-38-812
- 15519 E Windstone Trail
- 17607 E Fort Verde Rd
- 29316 N Lone Pine Ln
- 30XXX N 175th St St
- 29304 N Horton Creek Trail
- 301XX N 175th Place
- 3013X N 175th Place
- 0 N 170th St Unit 6896924
- 28814 N Summit Springs Rd
- 17662 E Chevelon Canyon Cir
- 17668 E Chevelon Canyon Cir
- 17733 E Bear Wallow Way
- 0 E Via Dona Rd Unit FG 6758213
- 29708 N 168th St
- 17819 E Oak Creek Canyon Ln
- 17417 E Monument Ct
- Valletta Plan at Trilogy at Verde River - Resort
- Muros Plan at Trilogy at Verde River - Resort
- Evia Plan at Trilogy at Verde River - Resort
- 16800 N 168th St
