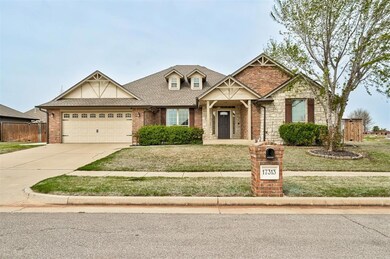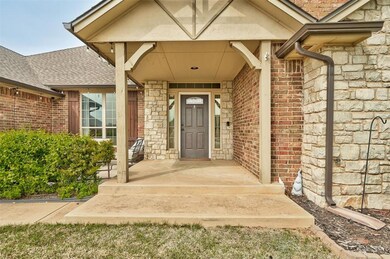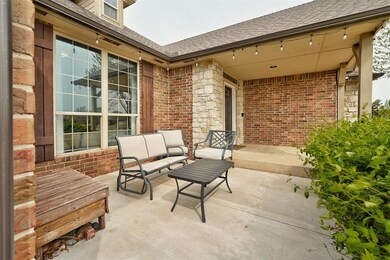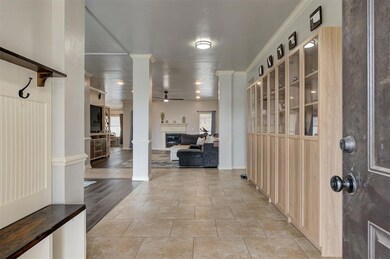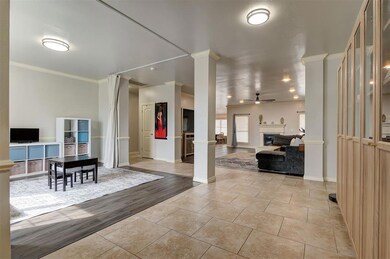
17313 Hawks Tree Ln Edmond, OK 73012
Quail Springs NeighborhoodHighlights
- Traditional Architecture
- Corner Lot
- 3 Car Attached Garage
- West Field Elementary School Rated A
- Porch
- Open Patio
About This Home
As of June 2025This beautiful 4 bed, 3 bath home is located in the Silverhawk addition and is perfect for anyone looking for plenty of space! Inside, the living room is spacious and inviting, complete with a cozy fireplace that’s perfect for relaxing or gathering with loved ones. The kitchen is a standout feature, offering plenty of counter and cabinet space, a gas stove, an updated sink, and a walk-in pantry that provides all the storage you could need. The formal dining area is ideal for hosting dinners or enjoying everyday meals. The primary bedroom is a true retreat, featuring a stunning en suite bathroom that has been completely remodeled. It includes a deep soaker tub, a large shower, and a walk-in closet, creating the perfect space to unwind. The secondary bedrooms are generously sized and can easily be adapted to suit your needs. The tandem garage has room for 3 cars. Step outside to the backyard, which has a covered patio that has been extended, offering plenty of room for relaxing or hosting gatherings. Recent updates to the home include completely remodeled bathrooms, a new concrete patio added to the front of the house, and updated flooring, doors, and light fixtures throughout. The windows have been tinted for added energy efficiency and privacy, and the fresh paint gives the home a clean, modern look. This home truly has it all, with a spacious layout, thoughtful updates, and a welcoming atmosphere. It’s move-in ready and waiting for you to make it your own.
Home Details
Home Type
- Single Family
Est. Annual Taxes
- $4,516
Year Built
- Built in 2008
Lot Details
- 0.33 Acre Lot
- Corner Lot
- Interior Lot
HOA Fees
- $34 Monthly HOA Fees
Parking
- 3 Car Attached Garage
Home Design
- Traditional Architecture
- Brick Exterior Construction
- Slab Foundation
- Architectural Shingle Roof
Interior Spaces
- 2,823 Sq Ft Home
- 1-Story Property
- Ceiling Fan
- Free Standing Fireplace
Kitchen
- Built-In Oven
- Electric Oven
- Built-In Range
Bedrooms and Bathrooms
- 4 Bedrooms
- 3 Full Bathrooms
Outdoor Features
- Open Patio
- Porch
Schools
- West Field Elementary School
- Heartland Middle School
- Santa Fe High School
Utilities
- Central Heating and Cooling System
Community Details
- Association fees include greenbelt, maintenance common areas, pool
- Mandatory home owners association
Listing and Financial Details
- Legal Lot and Block 022 / 013
Ownership History
Purchase Details
Home Financials for this Owner
Home Financials are based on the most recent Mortgage that was taken out on this home.Purchase Details
Home Financials for this Owner
Home Financials are based on the most recent Mortgage that was taken out on this home.Purchase Details
Home Financials for this Owner
Home Financials are based on the most recent Mortgage that was taken out on this home.Purchase Details
Home Financials for this Owner
Home Financials are based on the most recent Mortgage that was taken out on this home.Purchase Details
Home Financials for this Owner
Home Financials are based on the most recent Mortgage that was taken out on this home.Purchase Details
Home Financials for this Owner
Home Financials are based on the most recent Mortgage that was taken out on this home.Similar Homes in Edmond, OK
Home Values in the Area
Average Home Value in this Area
Purchase History
| Date | Type | Sale Price | Title Company |
|---|---|---|---|
| Warranty Deed | $403,000 | Chicago Title | |
| Warranty Deed | $403,000 | Chicago Title | |
| Warranty Deed | $315,000 | Chicago Title Oklahoma Co | |
| Warranty Deed | $268,000 | Oklahma City Abstract | |
| Warranty Deed | -- | Oklahoma City Abstract Title | |
| Joint Tenancy Deed | $265,000 | American Eagle Title Ins Co | |
| Warranty Deed | $36,000 | Lawyers Title Of Ok City Inc |
Mortgage History
| Date | Status | Loan Amount | Loan Type |
|---|---|---|---|
| Open | $410,000 | VA | |
| Closed | $410,000 | VA | |
| Previous Owner | $265,000 | VA | |
| Previous Owner | $263,023 | FHA | |
| Previous Owner | $260,200 | FHA | |
| Previous Owner | $210,433 | Construction |
Property History
| Date | Event | Price | Change | Sq Ft Price |
|---|---|---|---|---|
| 06/06/2025 06/06/25 | Sold | $410,000 | +3.8% | $145 / Sq Ft |
| 04/28/2025 04/28/25 | Pending | -- | -- | -- |
| 04/03/2025 04/03/25 | For Sale | $395,000 | +25.4% | $140 / Sq Ft |
| 10/01/2021 10/01/21 | Sold | $315,000 | 0.0% | $112 / Sq Ft |
| 08/23/2021 08/23/21 | Pending | -- | -- | -- |
| 08/16/2021 08/16/21 | For Sale | $315,000 | 0.0% | $112 / Sq Ft |
| 08/14/2021 08/14/21 | Pending | -- | -- | -- |
| 08/12/2021 08/12/21 | For Sale | $315,000 | 0.0% | $112 / Sq Ft |
| 08/08/2021 08/08/21 | Pending | -- | -- | -- |
| 07/27/2021 07/27/21 | For Sale | $315,000 | +17.6% | $112 / Sq Ft |
| 08/25/2017 08/25/17 | Sold | $267,900 | +1.1% | $95 / Sq Ft |
| 07/31/2017 07/31/17 | Pending | -- | -- | -- |
| 07/28/2017 07/28/17 | For Sale | $264,900 | -4.4% | $94 / Sq Ft |
| 03/09/2015 03/09/15 | Sold | $277,000 | -1.0% | $98 / Sq Ft |
| 01/15/2015 01/15/15 | Pending | -- | -- | -- |
| 11/06/2014 11/06/14 | For Sale | $279,900 | -- | $99 / Sq Ft |
Tax History Compared to Growth
Tax History
| Year | Tax Paid | Tax Assessment Tax Assessment Total Assessment is a certain percentage of the fair market value that is determined by local assessors to be the total taxable value of land and additions on the property. | Land | Improvement |
|---|---|---|---|---|
| 2024 | $4,516 | $39,838 | $7,215 | $32,623 |
| 2023 | $4,516 | $37,941 | $7,166 | $30,775 |
| 2022 | $4,340 | $36,135 | $7,998 | $28,137 |
| 2021 | $3,903 | $32,835 | $7,998 | $24,837 |
| 2020 | $3,842 | $31,845 | $7,109 | $24,736 |
| 2019 | $3,783 | $31,185 | $7,109 | $24,076 |
| 2018 | $3,786 | $31,020 | $0 | $0 |
| 2017 | $3,810 | $31,404 | $7,109 | $24,295 |
| 2016 | $3,742 | $31,019 | $7,759 | $23,260 |
| 2015 | $3,879 | $31,971 | $7,759 | $24,212 |
| 2014 | $3,817 | $31,540 | $7,567 | $23,973 |
Agents Affiliated with this Home
-
Bradley Boone

Seller's Agent in 2025
Bradley Boone
Keller Williams Realty Elite
(405) 657-8944
3 in this area
164 Total Sales
-
Rachel Boone
R
Seller Co-Listing Agent in 2025
Rachel Boone
Keller Williams Realty Elite
(405) 620-7778
3 in this area
131 Total Sales
-
Cory Alexander

Buyer's Agent in 2025
Cory Alexander
Copper Creek Real Estate
(270) 535-0599
2 in this area
86 Total Sales
-
Andrea Sampley

Seller's Agent in 2017
Andrea Sampley
Keller Williams Central OK ED
(405) 826-0167
6 in this area
257 Total Sales
-
Brett Boone

Buyer's Agent in 2017
Brett Boone
The Brokerage
(405) 818-0773
13 in this area
610 Total Sales
-
Tara Levinson

Seller's Agent in 2015
Tara Levinson
LRE Realty LLC
(405) 532-6969
23 in this area
2,974 Total Sales
Map
Source: MLSOK
MLS Number: 1162654
APN: 207473660
- 2208 NW 173rd St
- 17404 Hawks Tree Ln
- 2116 NW 173rd St
- 17404 White Hawk Dr
- 17425 White Hawk Dr
- 17333 Shadow Hawk Ln
- 2213 NW 174th St
- 17305 Gold Dr
- 17341 Shadow Hawk Ln
- 2016 NW 172nd St
- The Sage Bonus Room 1 Plan at Magnolia Ridge
- The Hazel Half Bath Plan at Magnolia Ridge
- The Tero Plan at Magnolia Ridge
- The Hummingbird Bonus Room 2 Plan at Magnolia Ridge
- The Brittany Bonus Room Plan at Magnolia Ridge
- The Koko Plan at Magnolia Ridge
- The Kenneth Bonus Room Plan at Magnolia Ridge
- The Poppey Bonus Room - 5 Bedroom Plan at Magnolia Ridge
- The Blue Spruce Half Bath Plan at Magnolia Ridge
- The Allen Plan at Magnolia Ridge

