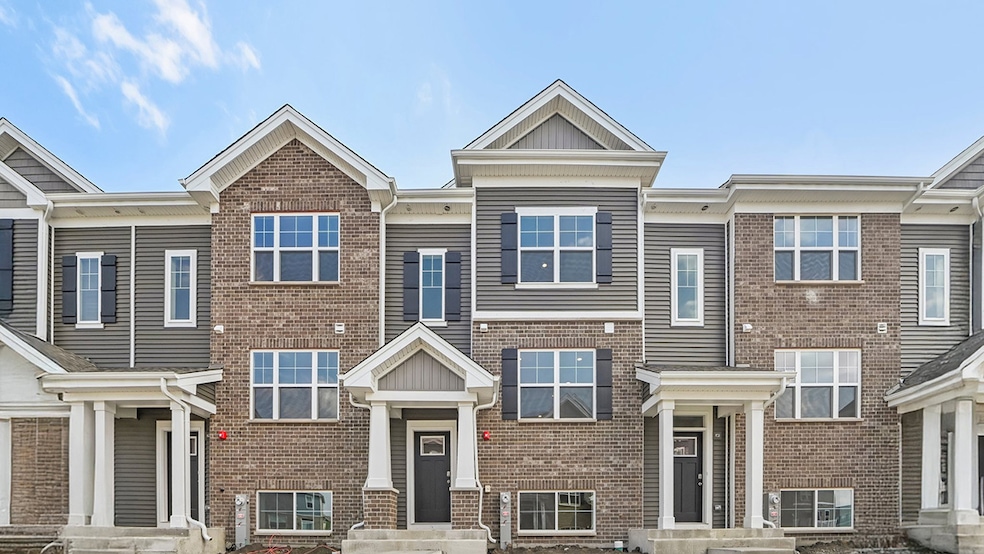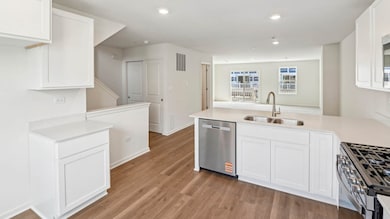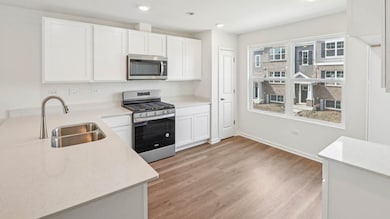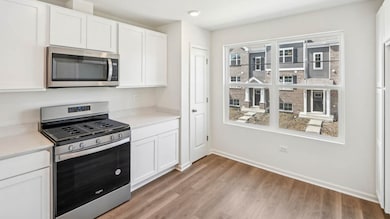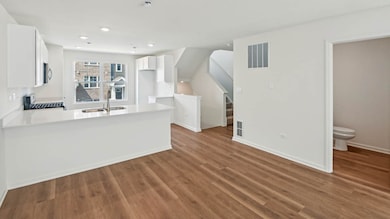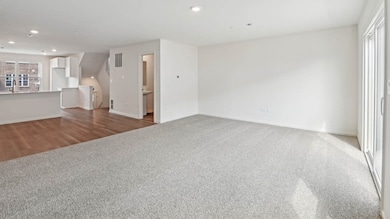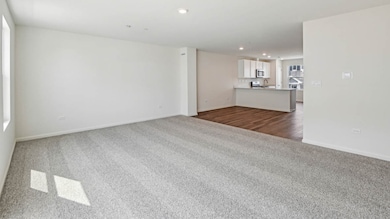17313 Ulster Dr Tinley Park, IL 60477
Vogts Tinley Park Acres NeighborhoodEstimated payment $2,052/month
Highlights
- New Construction
- Landscaped Professionally
- Great Room
- Open Floorplan
- Bonus Room
- Stainless Steel Appliances
About This Home
Discover yourself at 17313 Ulster Drive in Tinley Park, IL, a beautiful new home in our Oak Ridge community. This townhome is move-in ready NOW! Homesite includes a fully sodded yard that is maintained throughout the year. This Lincoln townhome plan offers over 1,700 square feet of living space with 3 bedrooms, 2.5 baths, and finished flex room. As soon as you step inside, you'll be greeted by the finished flex room, which is perfect as a den or playroom. Walking up the stairs, you will find this home's open concept living space. The expansive kitchen overlooks both the dining and great room area, making it the ideal space to entertain. Additionally, your kitchen features designer cabinetry, a spacious peninsula island with quartz countertops, and pantry. Enjoy your large primary bedroom with a walk-in closet and connecting en suite bathroom. The rest of the upper level features a laundry room, secondary bedrooms with a full second bath, and linen closet. You'll find luxury vinyl plank flooring in the kitchen and dining areas on the main level living space, bathrooms, and laundry. Impressive innovative ERV furnace system and tankless water heater round out the amazing features this home has to offer! Nestled within a vibrant community, Oak Ridge offers a range of amenities for residents to enjoy. This charming, historic town evokes a family atmosphere with countless options for shopping, dining, and entertainment. Spend your leisure time at the community park or take a peaceful stroll around the nearby pond. With forest preserves and walking trails just moments away, outdoor enthusiasts will find plenty of opportunities to explore and connect with nature. All Chicago homes include our America's Smart Home Technology. Photos are of similar home and model home. Actual home built may vary.
Townhouse Details
Home Type
- Townhome
Est. Annual Taxes
- $183
Year Built
- Built in 2025 | New Construction
Lot Details
- Lot Dimensions are 25 x 49
- Landscaped Professionally
HOA Fees
- $242 Monthly HOA Fees
Parking
- 2 Car Garage
- Driveway
- Parking Included in Price
Home Design
- Entry on the 1st floor
- Brick Exterior Construction
- Asphalt Roof
- Radon Mitigation System
- Concrete Perimeter Foundation
Interior Spaces
- 1,756 Sq Ft Home
- 3-Story Property
- Open Floorplan
- Window Screens
- Great Room
- Family Room
- Living Room
- Combination Kitchen and Dining Room
- Bonus Room
- Carpet
- Laundry Room
Kitchen
- Microwave
- Dishwasher
- Stainless Steel Appliances
- Disposal
Bedrooms and Bathrooms
- 3 Bedrooms
- 3 Potential Bedrooms
- Walk-In Closet
Home Security
Outdoor Features
- Balcony
Schools
- Memorial Elementary School
- Central Middle School
- Tinley Park High School
Utilities
- Forced Air Heating and Cooling System
- Heating System Uses Natural Gas
- 100 Amp Service
Community Details
Overview
- Association fees include insurance, exterior maintenance, lawn care, snow removal
- 5 Units
- Sharon Gomez Association, Phone Number (815) 886-7576
- Oak Ridge Subdivision, Lincoln Site 2153 Floorplan
- Property managed by Foster Premier
Recreation
- Park
Pet Policy
- Dogs and Cats Allowed
Security
- Carbon Monoxide Detectors
Map
Home Values in the Area
Average Home Value in this Area
Tax History
| Year | Tax Paid | Tax Assessment Tax Assessment Total Assessment is a certain percentage of the fair market value that is determined by local assessors to be the total taxable value of land and additions on the property. | Land | Improvement |
|---|---|---|---|---|
| 2024 | $183 | $539 | $539 | -- |
| 2023 | -- | $539 | $539 | -- |
Property History
| Date | Event | Price | List to Sale | Price per Sq Ft |
|---|---|---|---|---|
| 11/11/2025 11/11/25 | Price Changed | $339,990 | -1.4% | $194 / Sq Ft |
| 10/22/2025 10/22/25 | Price Changed | $344,990 | -2.8% | $196 / Sq Ft |
| 10/17/2025 10/17/25 | For Sale | $354,990 | -- | $202 / Sq Ft |
Purchase History
| Date | Type | Sale Price | Title Company |
|---|---|---|---|
| Special Warranty Deed | $2,117,000 | None Listed On Document |
Source: Midwest Real Estate Data (MRED)
MLS Number: 12502608
APN: 28-29-303-081-0000
- 17315 Ulster Dr
- 17321 Ulster Dr
- 17327 Ulster Dr
- 17329 Ulster Dr
- 17323 Ulster Dr
- 6333 Ulster Dr
- 17325 Ulster Dr
- 6363 Ulster Dr
- 6361 Ulster Dr
- 6359 Ulster Dr
- 6357 Ulster Dr
- 17331 Ulster Dr
- 6353 Ulster Dr
- 17325 Roscommon Rd
- 6375 Ulster Dr
- 6373 Ulster Dr
- 6371 Ulster Dr
- 6369 Ulster Dr
- 6367 Ulster Dr
- 6365 Ulster Dr
- 17309 Ulster Dr
- 17319 Ulster Dr
- 6609 Oak Forest Ave Unit 6
- 17873 Argos Ct
- 17877 Argos Ct
- 6020 Lake Bluff Dr Unit 201
- 6015 Lakeside Place Unit 101A
- 17837 66th Ave
- 5880-5940 Lake Bluff Dr
- 17812 Oak Park Ave Unit 1S
- 16703 Lakewood Dr
- 16649 Oak Park Ave Unit 203
- 17433 S Harlem Ave Unit ID1237879P
- 6607 181st St
- 18134 66th Ct
- 17515 Sandalwood Dr Unit 202
- 17342 Odell Ave
- 18306 65th Ave
- 17358 Oleander Ave
- 5144 Oakwood Ct
