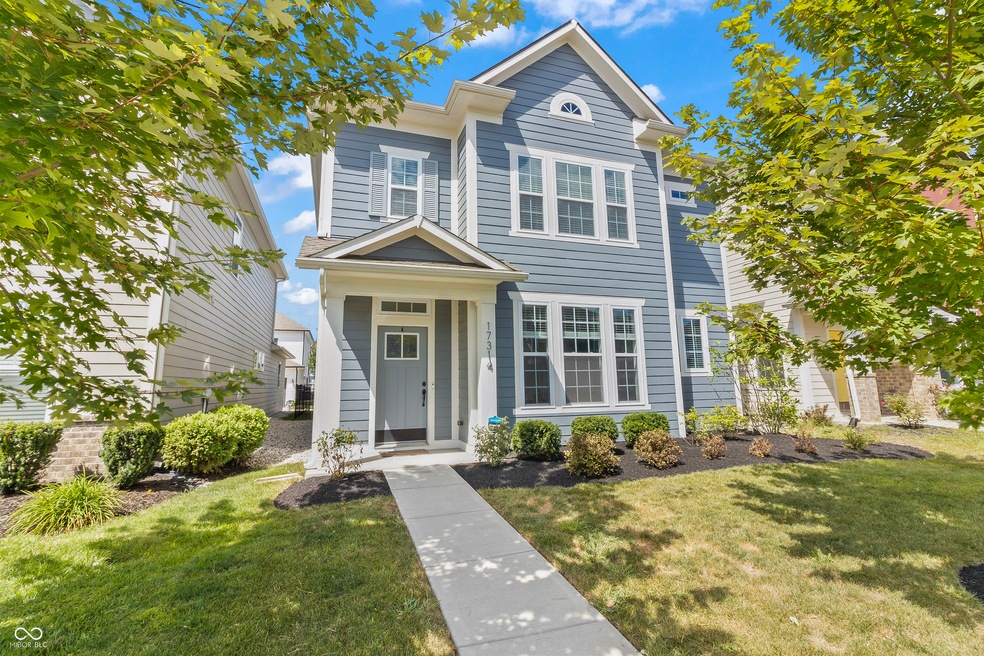
17314 Dallington St Westfield, IN 46074
West Noblesville NeighborhoodEstimated payment $2,595/month
Highlights
- Craftsman Architecture
- 2 Car Attached Garage
- Walk-In Closet
- Washington Woods Elementary School Rated A
- Tray Ceiling
- Breakfast Bar
About This Home
Freshly painted and truly move-in ready, this Westfield home combines modern comfort with unbeatable location. Just a short golf cart, bike, or walk along the Midland Trace Trail brings you to Downtown Westfields Grand Junction including downtown restaurants, parks, and the exciting future Ambrose on Main-so dining, shopping, and entertainment are always within reach while being just minutes from US 31. Inside, you'll find beautiful upgrades & touches, while outside features a fully fenced yard and a covered patio perfect for relaxing or entertaining. Community amenities elevate the lifestyle with access to a pool, clubhouse, and fitness center. All of this is located within the top-ranked Westfield Washington Schools, making it an ideal choice for convenience, community, and long-term value. This is only a 5 year old home built by David Weekly, known for quality and craftsmanship.
Home Details
Home Type
- Single Family
Est. Annual Taxes
- $4,128
Year Built
- Built in 2021
Lot Details
- 3,049 Sq Ft Lot
- Landscaped with Trees
HOA Fees
- $103 Monthly HOA Fees
Parking
- 2 Car Attached Garage
Home Design
- Craftsman Architecture
- Contemporary Architecture
- Slab Foundation
- Poured Concrete
- Cement Siding
Interior Spaces
- 2-Story Property
- Tray Ceiling
- Family or Dining Combination
- Attic Access Panel
- Fire and Smoke Detector
- Laundry on upper level
Kitchen
- Breakfast Bar
- Gas Oven
- Microwave
- Dishwasher
- Disposal
Bedrooms and Bathrooms
- 3 Bedrooms
- Walk-In Closet
Schools
- Washington Woods Elementary School
- Westfield Middle School
- Westfield High School
Utilities
- Forced Air Heating and Cooling System
- Electric Water Heater
Community Details
- Association fees include clubhouse, maintenance, snow removal, walking trails
- Association Phone (317) 570-4358
- Suffolk At Oak Manor Subdivision
- Property managed by Kirkpatrick Mgmt.
- The community has rules related to covenants, conditions, and restrictions
Listing and Financial Details
- Tax Lot 31
- Assessor Parcel Number 291005025031000015
Map
Home Values in the Area
Average Home Value in this Area
Tax History
| Year | Tax Paid | Tax Assessment Tax Assessment Total Assessment is a certain percentage of the fair market value that is determined by local assessors to be the total taxable value of land and additions on the property. | Land | Improvement |
|---|---|---|---|---|
| 2024 | $4,128 | $377,300 | $55,000 | $322,300 |
| 2023 | $4,128 | $364,000 | $55,000 | $309,000 |
| 2022 | $3,528 | $304,300 | $55,000 | $249,300 |
| 2021 | $20 | $600 | $600 | $0 |
| 2020 | $35 | $600 | $600 | $0 |
| 2019 | $36 | $600 | $600 | $0 |
Property History
| Date | Event | Price | Change | Sq Ft Price |
|---|---|---|---|---|
| 08/29/2025 08/29/25 | Pending | -- | -- | -- |
| 08/28/2025 08/28/25 | For Sale | $395,000 | -3.7% | $178 / Sq Ft |
| 11/03/2022 11/03/22 | Sold | $410,000 | 0.0% | $185 / Sq Ft |
| 10/12/2022 10/12/22 | Pending | -- | -- | -- |
| 10/07/2022 10/07/22 | Price Changed | $410,000 | -1.2% | $185 / Sq Ft |
| 09/23/2022 09/23/22 | For Sale | $415,000 | +25.7% | $187 / Sq Ft |
| 05/26/2021 05/26/21 | Sold | $330,210 | +0.1% | $149 / Sq Ft |
| 02/25/2021 02/25/21 | Pending | -- | -- | -- |
| 02/19/2021 02/19/21 | Price Changed | $329,790 | +2.5% | $149 / Sq Ft |
| 02/14/2021 02/14/21 | For Sale | $321,790 | -- | $145 / Sq Ft |
Purchase History
| Date | Type | Sale Price | Title Company |
|---|---|---|---|
| Warranty Deed | -- | -- | |
| Warranty Deed | -- | -- | |
| Warranty Deed | -- | None Listed On Document | |
| Warranty Deed | -- | None Listed On Document | |
| Warranty Deed | $330,210 | None Available | |
| Warranty Deed | -- | None Available |
Mortgage History
| Date | Status | Loan Amount | Loan Type |
|---|---|---|---|
| Open | $369,000 | New Conventional | |
| Closed | $369,000 | New Conventional | |
| Previous Owner | $313,500 | New Conventional |
Similar Homes in the area
Source: MIBOR Broker Listing Cooperative®
MLS Number: 22021867
APN: 29-10-05-025-031.000-015
- 3546 Brampton Ln
- 17269 Dallington St
- 3522 Brampton Ln
- 17362 Dovehouse Ln
- 3518 Heathcliff Ct
- 17389 Dallington St
- 3547 Heathcliff Ct
- 17387 Dovehouse Ln
- 17399 Dovehouse Ln
- 17217 Wetherington Dr
- 17201 Shadoan Way
- 3960 Abbotsford Dr
- 4141 Barrel Ln
- 4151 Barrel Ln
- 4195 Douro Trail
- 4161 Barrel Ln
- 4171 Barrel Ln
- 4181 Barrel Ln
- 16801 Durmast Oak Dr
- 4350 Douro Trail






