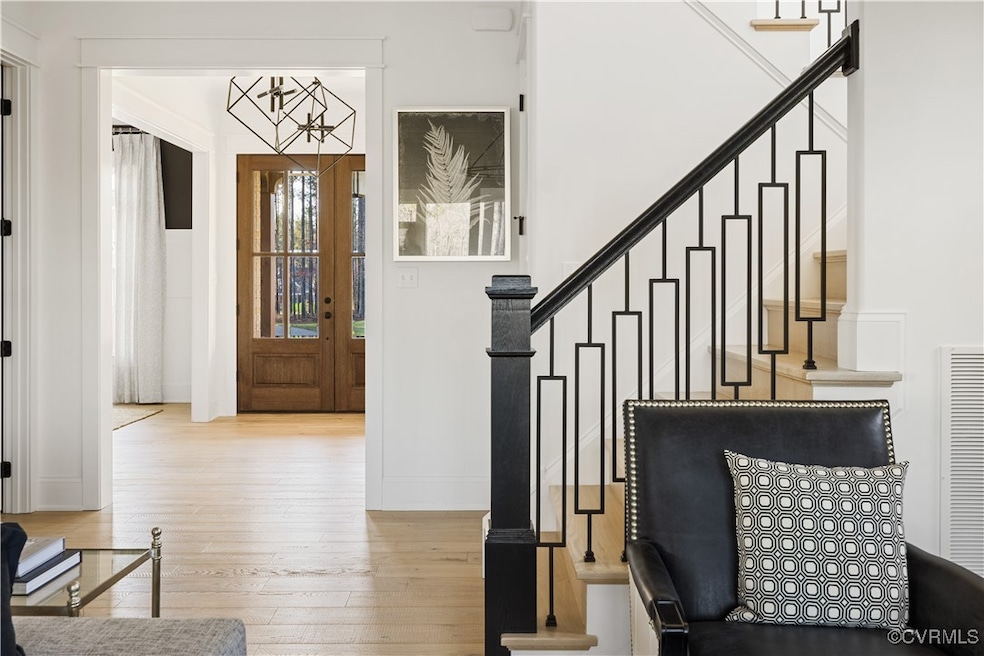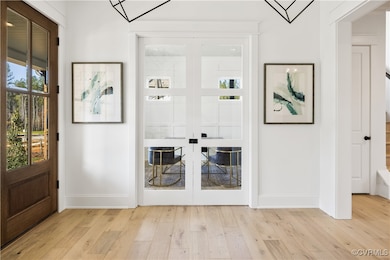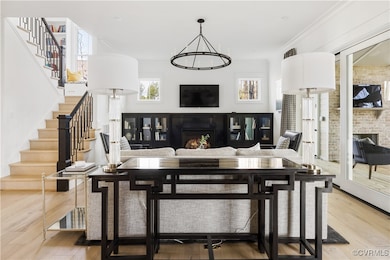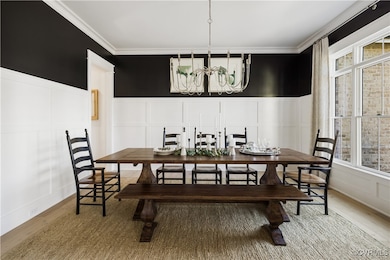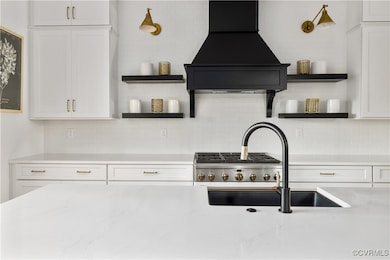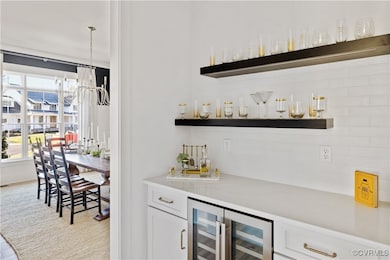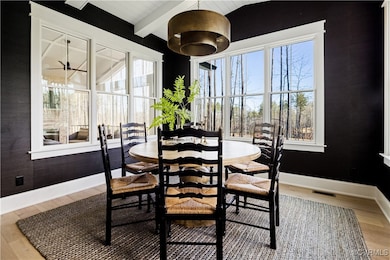17319 Singing Bird Turn Moseley, VA 23120
Moseley NeighborhoodEstimated payment $6,247/month
Highlights
- Under Construction
- Custom Home
- Clubhouse
- Cosby High School Rated A
- Community Lake
- Deck
About This Home
The Durham floor plan by Harring Construction is a spacious and thoughtfully designed home, offering approximately 4,146 square feet of living space. This layout includes five bedrooms and 5.5 and a half bathrooms, providing ample room for families. Notable features of the Durham model include:
Featuring ~First-Floor Guest Suite: A convenient guest suite on the main level enhances accessibility and privacy for visitors.
~Second-Floor Recreation Room: A large recreation room on the second floor offers versatile space suitable for a home theater, playroom, or additional living area.
~Rear Covered Porch: A porch at the rear of the home allows residents to enjoy outdoor living while being protected from the elements.
~Walk-Up Third-Floor Storage Attic: The inclusion of a walk-up attic provides additional storage space, accommodating seasonal items or personal belongings. Harring Construction, a fourth-generation builder, is known for its commitment to quality and excellence. The Durham model reflects this dedication, combining functionality with elegant design elements.
Listing Agent
Long & Foster REALTORS Brokerage Phone: 804-639-4663 License #0225217426 Listed on: 02/12/2025

Co-Listing Agent
Long & Foster REALTORS Brokerage Phone: 804-639-4663 License #0225213901
Home Details
Home Type
- Single Family
Est. Annual Taxes
- $9,890
Year Built
- Built in 2025 | Under Construction
Lot Details
- Cul-De-Sac
- Level Lot
- Sprinkler System
HOA Fees
- $122 Monthly HOA Fees
Parking
- 2 Car Attached Garage
- Driveway
Home Design
- Home to be built
- Custom Home
- Brick Exterior Construction
- Fire Rated Drywall
- Frame Construction
- Composition Roof
- HardiePlank Type
Interior Spaces
- 4,146 Sq Ft Home
- 2-Story Property
- Wet Bar
- Built-In Features
- Bookcases
- Cathedral Ceiling
- Recessed Lighting
- Gas Fireplace
- French Doors
- Sliding Doors
- Insulated Doors
- Separate Formal Living Room
- Loft
- Crawl Space
- Dryer
Kitchen
- Breakfast Area or Nook
- Eat-In Kitchen
- Built-In Oven
- Gas Cooktop
- Microwave
- Dishwasher
- Kitchen Island
- Granite Countertops
- Disposal
Flooring
- Wood
- Partially Carpeted
- Tile
Bedrooms and Bathrooms
- 5 Bedrooms
- Main Floor Bedroom
- Walk-In Closet
- Double Vanity
Outdoor Features
- Deck
- Front Porch
Schools
- Grange Hall Elementary School
- Deep Creek Middle School
- Cosby High School
Utilities
- Zoned Heating and Cooling
- Heating System Uses Propane
- Tankless Water Heater
- Cable TV Available
Listing and Financial Details
- Assessor Parcel Number 706682929000000
Community Details
Overview
- Summer Lake Subdivision
- The community has rules related to allowing corporate owners
- Community Lake
- Pond in Community
Amenities
- Common Area
- Clubhouse
Recreation
- Community Basketball Court
- Community Pool
- Trails
Map
Home Values in the Area
Average Home Value in this Area
Tax History
| Year | Tax Paid | Tax Assessment Tax Assessment Total Assessment is a certain percentage of the fair market value that is determined by local assessors to be the total taxable value of land and additions on the property. | Land | Improvement |
|---|---|---|---|---|
| 2025 | $1,024 | $115,000 | $115,000 | $0 |
Property History
| Date | Event | Price | List to Sale | Price per Sq Ft |
|---|---|---|---|---|
| 02/27/2025 02/27/25 | Price Changed | $1,003,900 | +1.4% | $242 / Sq Ft |
| 02/12/2025 02/12/25 | For Sale | $989,900 | -- | $239 / Sq Ft |
Source: Central Virginia Regional MLS
MLS Number: 2503642
APN: 706-68-29-29-000-000
- 17306
- 17300 Singing Bird Turn
- 17307 Singing Bird Turn
- 4912 Singing Bird Dr
- 17113 Old Westridge Dr
- 4812 Singing Bird Dr
- 17307 Jojo Ln
- 17331 Jojo Ln
- Treyburn III Plan at Westerleigh
- Berkeley Plan at Westerleigh
- Stuart Plan at Westerleigh
- Monterey Plan at Westerleigh
- Riverton Plan at Westerleigh
- Hartfield Plan at Westerleigh
- Amelia Plan at Westerleigh
- Augusta II Plan at Westerleigh
- Waverly II Plan at Westerleigh
- Jefferson Plan at Westerleigh
- Treyburn II Plan at Westerleigh
- Lancaster Plan at Westerleigh
- 16707 Cabretta Ct
- 4700 Jaydee Dr
- 5319 Mossy Oak Rd
- 6404 Bilberry Alley
- 6418 Cassia Loop
- 6454 Cassia Loop
- 16043 Cambria Cove Blvd
- 5716 Saddle Hill Dr
- 15560 Cosby Village Ave
- 16129 Abelson Way
- 15339 Sunray Alley
- 15309 Sunray Alley
- 18101 Golden Bear Trace
- 17556 Memorial Tournament Dr
- 18754 Palisades Ridge
- 7300 Southwind Dr
- 18401 Palisades Ct
- 18417 Palisades Ct
- 15531 Hampton Crest Terrace
- 14720 Village Square Place Unit 8
