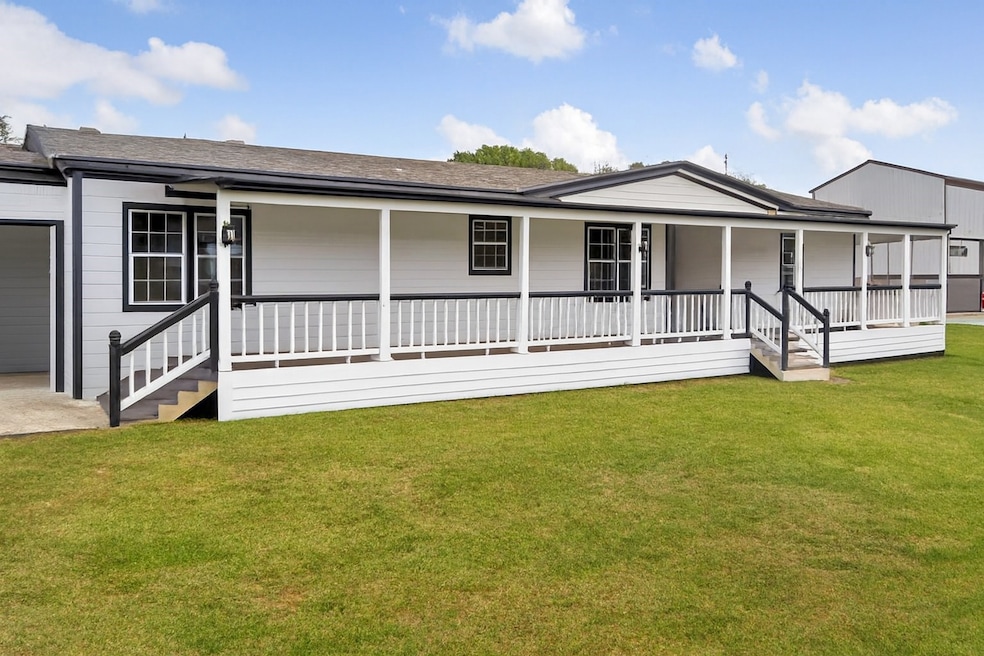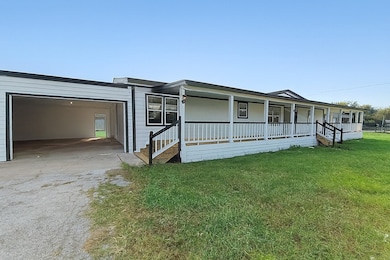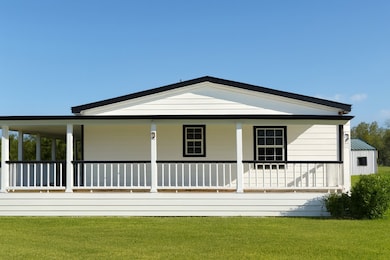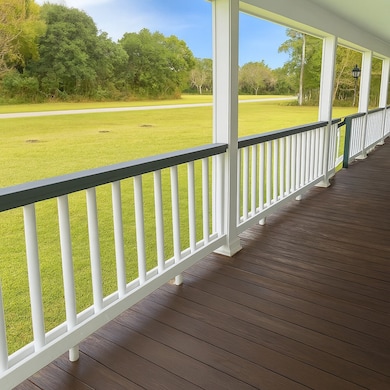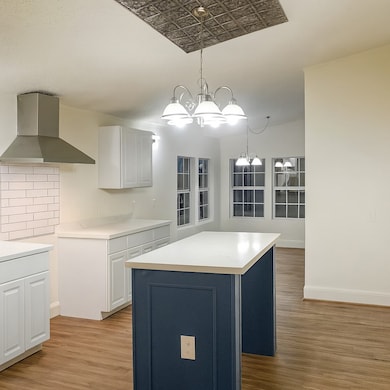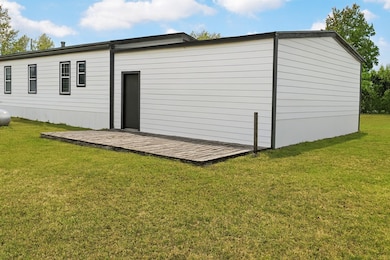17319 Wells Dr Unit CR115 Pearland, TX 77584
Highlights
- 1 Acre Lot
- Private Yard
- Patio
- Deck
- Family Room Off Kitchen
- Living Room
About This Home
Nicely RENOVATED property with a spacious WRAP-AROUND PORCH
This extensively updated 3/2 Single-story home features: Updated kitchen with new cabinets, a large island, and contemporary finishes, update bathrooms with new tile walk-in showers and stylish vanities, NEW flooring throughout, covered parking, new light fixture, a proposed chain-link fencing for added privacy, and an EXPANSIVE yard- perfect for outdoor activities. This home is located in a quiet, country-like setting with plenty of space between neighbors, yet just minutes from city conveniences. Enjoy easy access to Centennial Park, Pearland Town Center, Killen’s Barbecue, and the Friendswood area. Be the first to live in this nicely updated home. - Showings begin 11/29, more photos coming soon. -
Home Details
Home Type
- Single Family
Year Built
- Built in 1991
Lot Details
- 1 Acre Lot
- Private Yard
Interior Spaces
- 1,680 Sq Ft Home
- 1-Story Property
- Family Room Off Kitchen
- Living Room
- Combination Kitchen and Dining Room
- Utility Room
- Washer and Electric Dryer Hookup
- Fire and Smoke Detector
Kitchen
- Electric Oven
- Electric Range
- Microwave
- Dishwasher
- Kitchen Island
- Disposal
Flooring
- Laminate
- Tile
Bedrooms and Bathrooms
- 3 Bedrooms
- 2 Full Bathrooms
Parking
- 2 Attached Carport Spaces
- Driveway
Outdoor Features
- Deck
- Patio
Schools
- Mark Twain Elementary School
- G W Harby J H Middle School
- Manvel High School
Utilities
- Central Heating and Cooling System
- Municipal Trash
Listing and Financial Details
- Property Available on 11/29/25
- Long Term Lease
Community Details
Overview
- H T & B R R Subdivision
Pet Policy
- Call for details about the types of pets allowed
- Pet Deposit Required
Map
Source: Houston Association of REALTORS®
MLS Number: 33367379
- COUNTRY RD 143 County Road 112
- 7829 James St Unit CR117
- 0 Herbert Dr County Road 119 Unit 68739957
- 3415 Herbert Dr
- 17501 County Road 116
- 7225 Libby Ln
- 7223 Libby Ln
- 4016 Atago Tree Ln
- 4013 Green Anjou Ln
- 4004 Green Anjou Ln
- 3411 Woodrose Orchard Dr
- 3421 Comice Ln
- 3424 Daily Harvest Dr
- 3410 Comice Ln
- 7206 Williams Rd
- 3425 Daily Harvest Dr
- 3412 Daily Harvest Dr
- 18111 Roy Long Rd
- 3405 Daily Harvest Dr
- 3344 Daily Harvest Dr
- 4225 Wells Dr Unit 6
- 3413 Daily Harvest Dr
- 3339 Daily Harvest Dr
- 3706 Bartlett Springs Ct
- 17119 Highway 35 Unit A
- 18517 Prickley Ash Way
- 4055 Village Dr
- 3508 Saxton Green Rd
- 4014 Ivywood Dr
- 4603 Chaperel Dr
- 4204 Seminole Dr
- 4207 Tawakon Dr
- 5306 Spring Branch Dr
- 5413 Caprock Dr
- 6318 Amie Ln Unit CR879
- 3911 Spring River Dr
- 3109 Berryfield Ln
- 3902 Spring River Dr
- 4003 Hans St
- 3704 Ginger Ln
