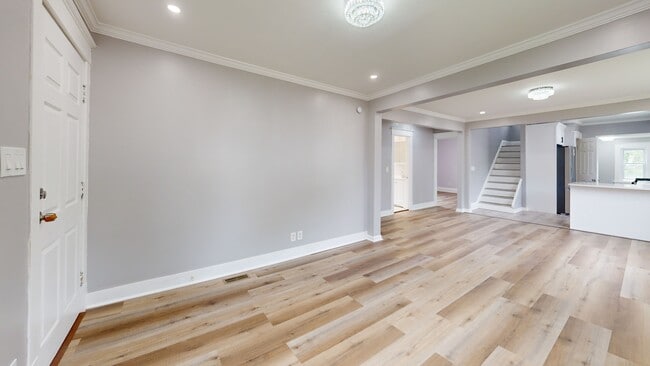
1732 Avenue H Schenectady, NY 12304
Central State NeighborhoodEstimated payment $2,001/month
Highlights
- Custom Home
- Garden View
- No HOA
- Wood Flooring
- Finished Attic
- Front Porch
About This Home
4 Bedroom Home, Priced to Sell!
Welcome home! This spacious 4-bedroom, bathroom property offers bright living spaces, a functional layout, and plenty of room to grow. Enjoy a large living room perfect for gatherings, a well-appointed kitchen, and comfortable bedrooms for the whole family.
Located in a desirable neighborhood close to shopping, dining, and transportation, this home blends convenience with comfort. The private backyard is ideal for outdoor entertaining, gardening, or simply relaxing.
Priced to sell — schedule your showing today before it's gone!
Open House Schedule
-
Sunday, September 28, 202512:30 to 1:30 pm9/28/2025 12:30:00 PM +00:009/28/2025 1:30:00 PM +00:00Add to Calendar
Home Details
Home Type
- Single Family
Est. Annual Taxes
- $4,925
Year Built
- Built in 1927 | Remodeled
Lot Details
- 7,841 Sq Ft Lot
- Lot Dimensions are 53.3 x 150
- Back and Front Yard Fenced
- Level Lot
- Garden
- Property is zoned Single Residence
Parking
- 1 Car Garage
- Workshop in Garage
- Driveway
- Off-Street Parking
Home Design
- Custom Home
- Old Style Architecture
- Bungalow
- Vinyl Siding
- Concrete Perimeter Foundation
- Asphalt
Interior Spaces
- 3-Story Property
- Double Pane Windows
- ENERGY STAR Qualified Doors
- Living Room
- Dining Room
- Garden Views
Kitchen
- Eat-In Kitchen
- Electric Oven
- Microwave
- ENERGY STAR Qualified Dishwasher
Flooring
- Wood
- Tile
- Vinyl
Bedrooms and Bathrooms
- 4 Bedrooms
- Bathroom on Main Level
- 1 Full Bathroom
Attic
- Dormer Attic
- Finished Attic
Basement
- Basement Fills Entire Space Under The House
- Laundry in Basement
Home Security
- Carbon Monoxide Detectors
- Fire and Smoke Detector
Outdoor Features
- Glass Enclosed
- Shed
- Front Porch
Schools
- Schenectady High School
Utilities
- No Cooling
- Forced Air Heating System
- Heating System Uses Natural Gas
- 200+ Amp Service
- Cable TV Available
Community Details
- No Home Owners Association
Listing and Financial Details
- Legal Lot and Block 10.000 / 1
- Assessor Parcel Number 421500 49.74-1-10
Map
Home Values in the Area
Average Home Value in this Area
Tax History
| Year | Tax Paid | Tax Assessment Tax Assessment Total Assessment is a certain percentage of the fair market value that is determined by local assessors to be the total taxable value of land and additions on the property. | Land | Improvement |
|---|---|---|---|---|
| 2024 | $5,052 | $99,800 | $15,000 | $84,800 |
| 2023 | $5,052 | $99,800 | $15,000 | $84,800 |
| 2022 | $4,999 | $99,800 | $15,000 | $84,800 |
| 2021 | $4,967 | $99,800 | $15,000 | $84,800 |
| 2020 | $4,894 | $99,800 | $15,000 | $84,800 |
| 2019 | $2,826 | $99,800 | $15,000 | $84,800 |
| 2018 | $4,943 | $99,800 | $15,000 | $84,800 |
| 2017 | $4,560 | $99,800 | $15,000 | $84,800 |
| 2016 | $5,082 | $99,800 | $15,000 | $84,800 |
| 2015 | -- | $99,800 | $15,000 | $84,800 |
| 2014 | -- | $99,800 | $15,000 | $84,800 |
Property History
| Date | Event | Price | Change | Sq Ft Price |
|---|---|---|---|---|
| 09/13/2025 09/13/25 | Price Changed | $299,999 | 0.0% | $225 / Sq Ft |
| 09/11/2025 09/11/25 | Price Changed | $300,000 | -3.2% | $225 / Sq Ft |
| 08/02/2025 08/02/25 | Price Changed | $309,900 | 0.0% | $232 / Sq Ft |
| 07/22/2025 07/22/25 | Price Changed | $310,000 | -4.3% | $232 / Sq Ft |
| 05/28/2025 05/28/25 | Price Changed | $324,000 | -3.9% | $243 / Sq Ft |
| 05/08/2025 05/08/25 | For Sale | $337,000 | -- | $253 / Sq Ft |
Purchase History
| Date | Type | Sale Price | Title Company |
|---|---|---|---|
| Deed | $59,900 | -- |
About the Listing Agent

Top 10 Realtor 5 years in a row NYS Capital Region. Ready to assist you find your dream home or the investment of a lifetime. Call me direct 518-469-6958. BR1976.com
Look forward to working for you ~ Let it be a JOY call Lisa today!
Thanks & Regards,
Lisa Joy Rupinski
Bicentennial Realty 518-469-6958 text/call
https://BR1976.com
Lisa's Other Listings
Source: Global MLS
MLS Number: 202516862
APN: 049-074-0001-010-000-0000
- 371 Altamont Ave
- 351 Altamont Ave
- 1717 Hamburg St
- 1554 Hawthorne St
- 1522 Schuyler St
- 338 Abbottsford Rd
- 1705 van Cortland St
- 421 Michigan Ave
- 1805 Wagner St
- 217 Chism St
- 711 Michigan Ave
- 210 Chism St
- 82 Cady Ave
- 962 Florence Ave
- 1684 Lake Blvd
- 145 Marx St
- 1820 Wagner St
- 406 Pennsylvania Ave
- 501 Pennsylvania Ave
- 1435 van Cortland St
- 1005 Strong St
- 1139 Crane St
- 925 Delamont Ave
- 810 Lincoln Ave Unit Hana
- 1118 Pleasant St
- 1066 Webster St Unit first floor
- 1125 Cutler St
- 10 Queens Dr
- 622 Lansing St
- 1114 Union St Unit 2
- 1504 Union St Unit 2R
- 501 State St
- 1809 Eastern Pkwy Unit B
- 1024 University Place
- 101 Nott Terrace Unit 103
- 1552 Helderberg Ave Unit 14
- 1552 Helderberg Ave Unit 4
- 1912 Jerome Ave
- 1570 Union St
- 1501 Broadway Unit 2





