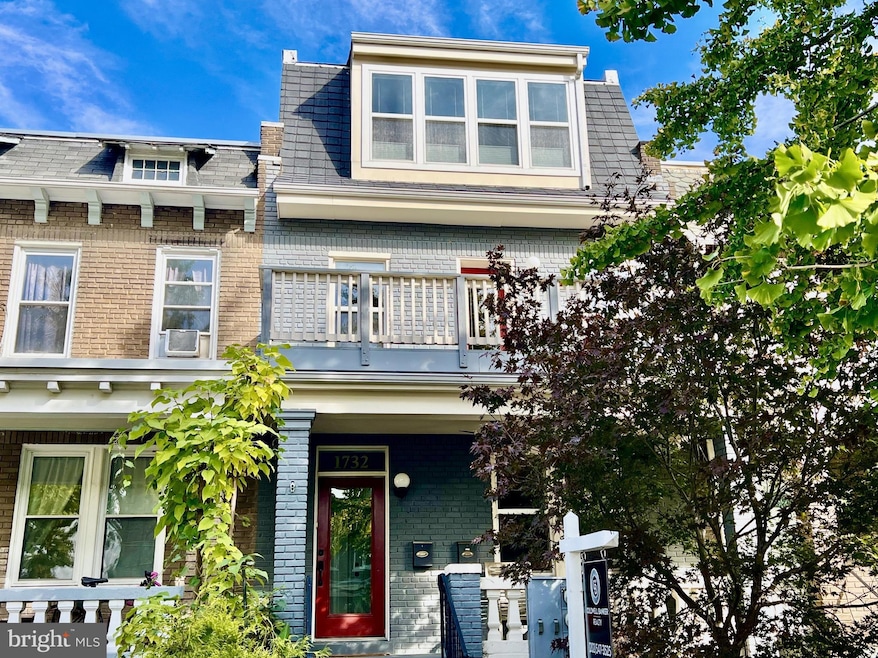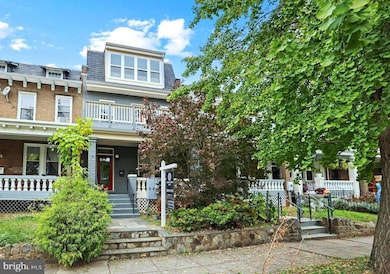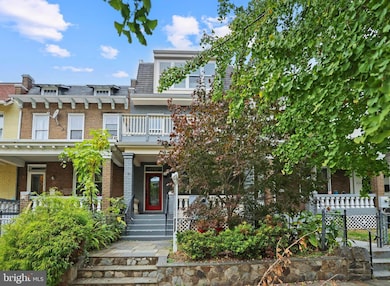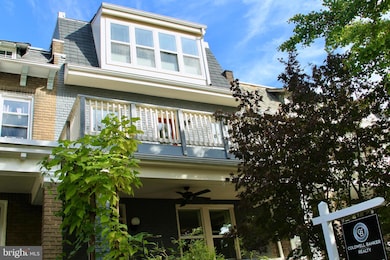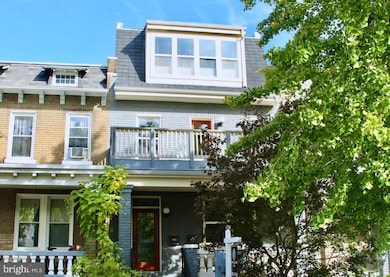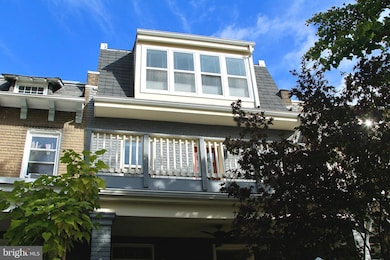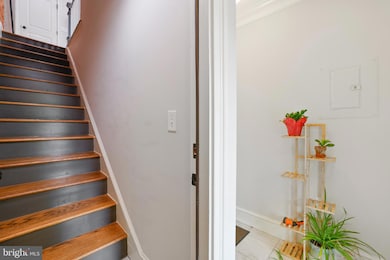1732 Bay St SE Unit 1 Washington, DC 20003
Hill East NeighborhoodEstimated payment $4,612/month
Highlights
- Private Beach
- 2-minute walk to Stadium-Armory
- Open Floorplan
- Penthouse
- Eat-In Gourmet Kitchen
- 3-minute walk to Pocket Park and Playground
About This Home
src=" width="640" height="360" frameborder="0" allow="autoplay; fullscreen"
Listing Agent
(202) 441-9823 samuelpastore.realtor@gmail.com Coldwell Banker Realty - Washington Listed on: 10/30/2025

Co-Listing Agent
monzen.tzen@cbrealty.com Coldwell Banker Realty - Washington License #SP40004090
Property Details
Home Type
- Condominium
Est. Annual Taxes
- $5,798
Year Built
- Built in 1951 | Remodeled in 2019
Lot Details
- Private Beach
- 1 Common Wall
- South Facing Home
- Wood Fence
HOA Fees
- $300 Monthly HOA Fees
Home Design
- Penthouse
- Federal Architecture
- Victorian Architecture
- Entry on the 1st floor
- Flat Roof Shape
- Brick Exterior Construction
Interior Spaces
- 1,245 Sq Ft Home
- Property has 3 Levels
- Open Floorplan
- Built-In Features
- Crown Molding
- Brick Wall or Ceiling
- Ceiling Fan
- Skylights
- Recessed Lighting
- Double Pane Windows
- Double Hung Windows
- Window Screens
- Wood Flooring
- Home Security System
Kitchen
- Eat-In Gourmet Kitchen
- Breakfast Area or Nook
- Gas Oven or Range
- Self-Cleaning Oven
- Built-In Range
- Range Hood
- Built-In Microwave
- Freezer
- Dishwasher
- Stainless Steel Appliances
- Disposal
Bedrooms and Bathrooms
- 2 Bedrooms
- En-Suite Bathroom
- Walk-In Closet
- 2 Full Bathrooms
Laundry
- Laundry in unit
- Electric Dryer
- Washer
Parking
- 2 Parking Spaces
- 2 Driveway Spaces
Eco-Friendly Details
- Energy-Efficient Windows
Outdoor Features
- Exterior Lighting
- Outdoor Grill
Utilities
- Forced Air Heating and Cooling System
- Vented Exhaust Fan
- Electric Water Heater
Listing and Financial Details
- Tax Lot 2012
- Assessor Parcel Number 1098//2012
Community Details
Overview
- Association fees include water, taxes, sewer, reserve funds, pest control, management, insurance, lawn care front
- Low-Rise Condominium
- Capitol Hill Subdivision
Pet Policy
- Pets Allowed
Security
- Carbon Monoxide Detectors
Map
Home Values in the Area
Average Home Value in this Area
Tax History
| Year | Tax Paid | Tax Assessment Tax Assessment Total Assessment is a certain percentage of the fair market value that is determined by local assessors to be the total taxable value of land and additions on the property. | Land | Improvement |
|---|---|---|---|---|
| 2025 | $5,798 | $697,780 | $209,330 | $488,450 |
| 2024 | $5,814 | $699,170 | $209,750 | $489,420 |
| 2023 | $4,428 | $535,620 | $160,690 | $374,930 |
| 2022 | $4,483 | $541,220 | $162,370 | $378,850 |
| 2021 | $4,447 | $536,470 | $160,940 | $375,530 |
| 2020 | $4,495 | $528,800 | $158,640 | $370,160 |
| 2019 | $4,922 | $579,060 | $173,720 | $405,340 |
| 2018 | $4,676 | $550,170 | $0 | $0 |
| 2017 | $4,938 | $580,900 | $0 | $0 |
| 2016 | $4,938 | $580,900 | $0 | $0 |
| 2015 | $4,938 | $580,900 | $0 | $0 |
Property History
| Date | Event | Price | List to Sale | Price per Sq Ft | Prior Sale |
|---|---|---|---|---|---|
| 10/30/2025 10/30/25 | For Sale | $725,000 | 0.0% | $582 / Sq Ft | |
| 06/24/2022 06/24/22 | Sold | $725,000 | 0.0% | $558 / Sq Ft | View Prior Sale |
| 05/19/2022 05/19/22 | For Sale | $725,000 | +19.7% | $558 / Sq Ft | |
| 07/29/2014 07/29/14 | Sold | $605,500 | +6.6% | $466 / Sq Ft | View Prior Sale |
| 06/18/2014 06/18/14 | Pending | -- | -- | -- | |
| 06/11/2014 06/11/14 | For Sale | $568,000 | -6.2% | $437 / Sq Ft | |
| 06/11/2014 06/11/14 | Off Market | $605,500 | -- | -- |
Purchase History
| Date | Type | Sale Price | Title Company |
|---|---|---|---|
| Deed | $725,000 | Westcor Land Title | |
| Interfamily Deed Transfer | -- | None Available | |
| Warranty Deed | $605,500 | -- |
Mortgage History
| Date | Status | Loan Amount | Loan Type |
|---|---|---|---|
| Closed | $580,000 | Construction | |
| Previous Owner | $281,300 | New Conventional | |
| Previous Owner | $290,500 | New Conventional |
Source: Bright MLS
MLS Number: DCDC2229338
APN: 1098-2012
- 1718 Independence Ave SE
- 1820 Independence Ave SE Unit 1
- 1840 Independence Ave SE
- 7 18th St SE Unit 208
- 1702 A St SE
- 321 18th St SE Unit 2
- 323 17th St SE
- 325 17th St SE
- 1680 Ebenezer Ct SE
- 315 16th St SE
- 1520 Independence Ave SE Unit 202
- 256 15th St SE Unit 1
- 0 15th St SE Unit DCDC2196396
- 329 16th St SE
- 333 16th St SE
- 330 15th St SE Unit 1B
- 401 16th St SE
- 16 17th St NE Unit 312
- 400 15th St SE
- 406 15th St SE
- 1706 Massachusetts Ave SE Unit A
- 1706 Massachusetts Ave SE Unit B
- 1806 C St SE
- 1826 Independence Ave SE Unit 4
- 1826 C St SE Unit 1
- 123 17th St SE Unit 2
- 1845 Burke St SE Unit B
- 1845 Burke St SE Unit ID358340P
- 1838 C St SE Unit 1
- 1627 Massachusetts Ave SE Unit 203
- 1627 Massachusetts Ave SE Unit 201
- 115 17th St SE Unit 1
- 1710 A St SE Unit ID1238467P
- 1826 A St SE
- 237 16th St SE
- 1717 E Capitol St SE
- 2 17th St SE Unit 202
- 115 16th St SE
- 256 15th St SE Unit 1
- 254 15th St SE Unit 4
