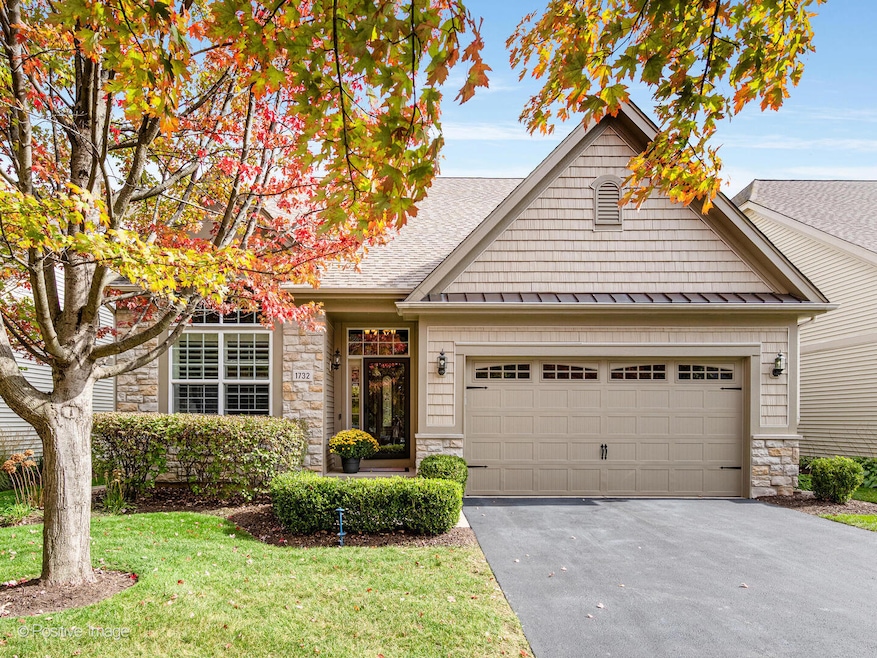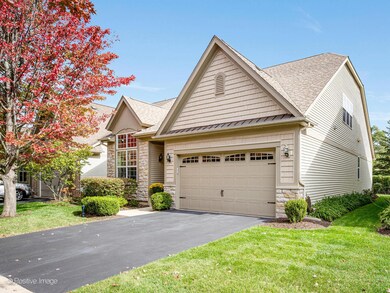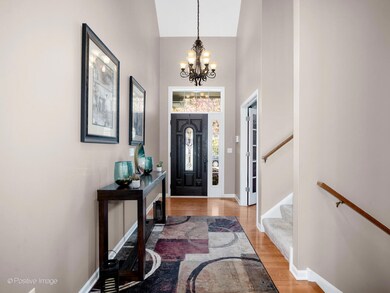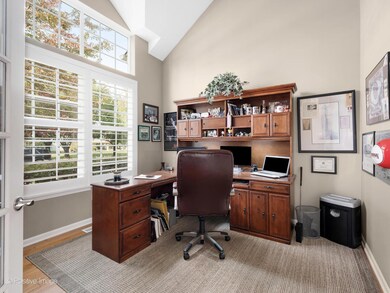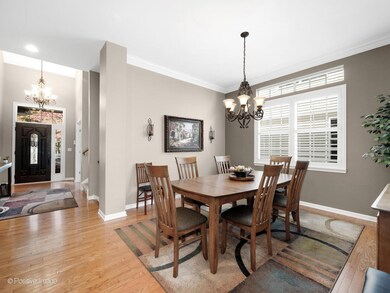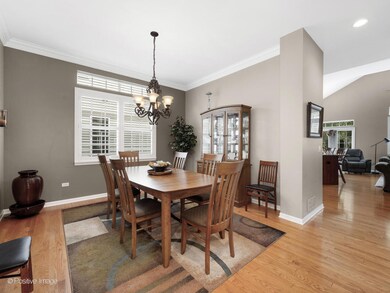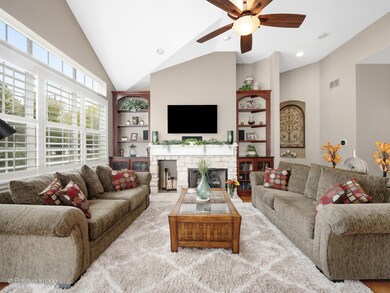1732 Briarheath Dr Unit 7A21 Aurora, IL 60505
Indian Creek NeighborhoodEstimated payment $3,891/month
Highlights
- Landscaped Professionally
- Clubhouse
- Vaulted Ceiling
- Community Lake
- Property is near a park
- Traditional Architecture
About This Home
Single-Level Luxury in Stonegate West! Welcome home to this bright, beautifully maintained residence in one of the area's most desirable-and non-age-restricted communities. Designed for true single-level living plus a private upstairs guest suite. This home offers comfort, style, and flexibility for every lifestyle. The main level features an open-concept vaulted Kitchen and Great Room with a cozy stone fireplace, a spacious Primary Suite with a luxury bath (separate tub & shower) and walk-in closet, a private Office, Laundry Room, and a versatile Formal Dining or Music Room. Step outside to the brick paver patio-perfect for relaxing or entertaining. Upstairs, guests will enjoy their own retreat with a large Loft (possible 3rd bedroom), Guest Bedroom, full Bath, and generous closet space. A full unfinished basement provides excellent storage or future expansion opportunities. Located just one block from the Clubhouse, pool, fitness center, and walking trails, this home offers low-maintenance living at its finest-with abundant social activities and community events that make Stonegate West truly special! Additional Highlights: * Plantation shutters throughout the first floor * New furnace & A/C (2024) * Roof approx. 10 years old * HOA includes lawn care, snow removal, mulching & more * 33 golf courses within 10 miles * Not an age-restricted community Low-maintenance, high-comfort living-welcome to Stonegate West
Home Details
Home Type
- Single Family
Est. Annual Taxes
- $10,721
Year Built
- Built in 2005
Lot Details
- 6,251 Sq Ft Lot
- Lot Dimensions are 50x120
- Landscaped Professionally
- Paved or Partially Paved Lot
HOA Fees
Parking
- 2 Car Garage
- Driveway
- Parking Included in Price
Home Design
- Traditional Architecture
- Asphalt Roof
- Stone Siding
- Radon Mitigation System
- Concrete Perimeter Foundation
Interior Spaces
- 2,604 Sq Ft Home
- 2-Story Property
- Vaulted Ceiling
- Ceiling Fan
- Wood Burning Fireplace
- Gas Log Fireplace
- Tilt-In Windows
- Plantation Shutters
- Window Screens
- Sliding Doors
- Entrance Foyer
- Family Room with Fireplace
- Living Room
- Formal Dining Room
- Den
- Loft
- Unfinished Attic
Kitchen
- Range
- Microwave
- Dishwasher
- Stainless Steel Appliances
- Disposal
Flooring
- Wood
- Carpet
Bedrooms and Bathrooms
- 2 Bedrooms
- 2 Potential Bedrooms
- Main Floor Bedroom
- Walk-In Closet
- Bathroom on Main Level
- Dual Sinks
- Soaking Tub
- Separate Shower
Laundry
- Laundry Room
- Dryer
- Washer
Basement
- Basement Fills Entire Space Under The House
- Sump Pump
Home Security
- Storm Doors
- Carbon Monoxide Detectors
Accessible Home Design
- Accessibility Features
- Level Entry For Accessibility
Schools
- Mabel Odonnell Elementary School
- C F Simmons Middle School
- East High School
Utilities
- Forced Air Heating and Cooling System
- Heating System Uses Natural Gas
- 200+ Amp Service
- Cable TV Available
Additional Features
- Patio
- Property is near a park
Community Details
Overview
- Association fees include clubhouse, exercise facilities, pool, lawn care, snow removal
- Jennifer Association, Phone Number (630) 530-1122
- Stonegate West Subdivision, Dunhill Floorplan
- Property managed by Vista Property Management
- Community Lake
Amenities
- Clubhouse
Recreation
- Community Pool
Map
Home Values in the Area
Average Home Value in this Area
Tax History
| Year | Tax Paid | Tax Assessment Tax Assessment Total Assessment is a certain percentage of the fair market value that is determined by local assessors to be the total taxable value of land and additions on the property. | Land | Improvement |
|---|---|---|---|---|
| 2024 | $10,721 | $172,392 | $26,483 | $145,909 |
| 2023 | $10,315 | $154,031 | $23,662 | $130,369 |
| 2022 | $9,842 | $140,539 | $21,589 | $118,950 |
| 2021 | $9,675 | $130,844 | $20,100 | $110,744 |
| 2020 | $10,009 | $131,348 | $18,670 | $112,678 |
| 2019 | $9,754 | $121,697 | $17,298 | $104,399 |
| 2018 | $10,014 | $120,976 | $18,450 | $102,526 |
| 2017 | $12,347 | $127,589 | $19,832 | $107,757 |
| 2016 | $12,016 | $114,190 | $18,981 | $95,209 |
| 2015 | -- | $100,838 | $16,322 | $84,516 |
| 2014 | -- | $90,393 | $15,698 | $74,695 |
| 2013 | -- | $85,907 | $14,442 | $71,465 |
Property History
| Date | Event | Price | List to Sale | Price per Sq Ft |
|---|---|---|---|---|
| 10/23/2025 10/23/25 | Pending | -- | -- | -- |
| 10/17/2025 10/17/25 | For Sale | $529,900 | -- | $203 / Sq Ft |
Purchase History
| Date | Type | Sale Price | Title Company |
|---|---|---|---|
| Warranty Deed | $361,000 | Chicago Title Insurance Co | |
| Warranty Deed | $369,500 | Chicago Title Insurance Comp |
Mortgage History
| Date | Status | Loan Amount | Loan Type |
|---|---|---|---|
| Open | $216,600 | New Conventional |
Source: Midwest Real Estate Data (MRED)
MLS Number: 12498787
APN: 15-13-201-023
- 1771 Briarheath Dr
- 1176 Heathrow Ln
- 1616 Colchester Ln
- 1148 Drury Ln
- 1671 Sheffer Rd
- 2175 Oleander Ct
- 1419 Mcclure Rd Unit 1419
- 1425 Mcclure Rd Unit 10
- Lot 1 Reckinger Rd
- 0000 N Farnsworth Ave
- 2407 Wentworth Ln
- 2428 Ridgewood Ct
- 1870 Tall Oaks Dr Unit 3104
- 1826 N Farnsworth Ave
- 1942 Tall Oaks Dr Unit 1A
- 1944 Tall Oaks Dr Unit 3A
- 1750 N Marywood Ave Unit 603
- 1750 N Marywood Ave Unit 315
- 2420 Glenford Dr
- 2598 Chasewood Ct Unit 47
