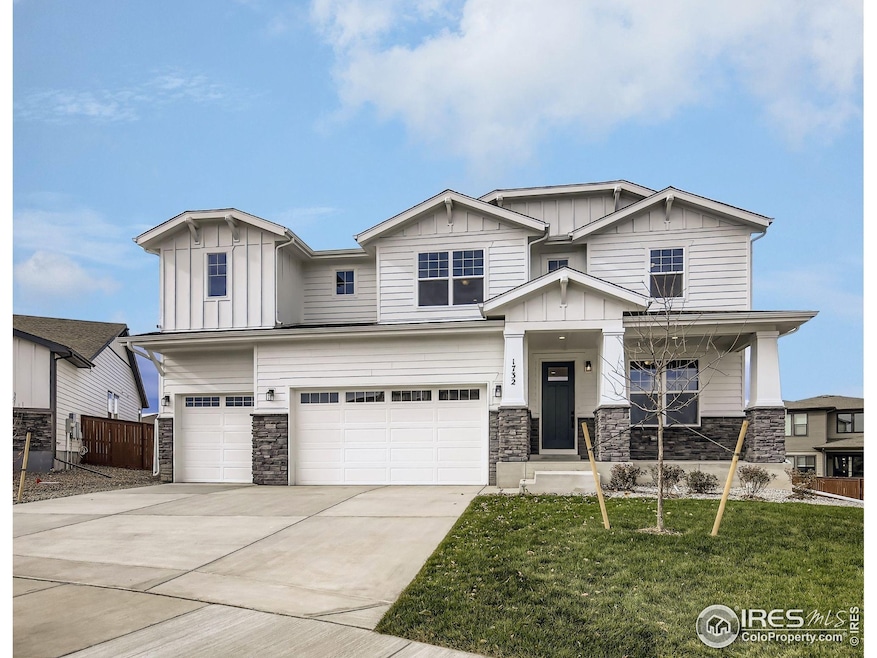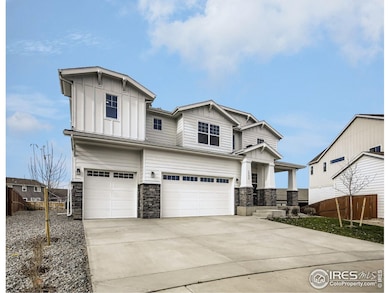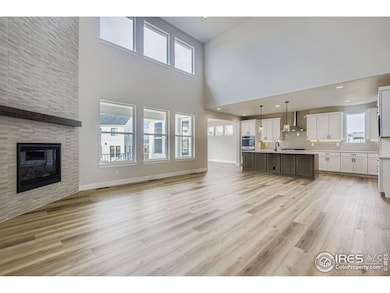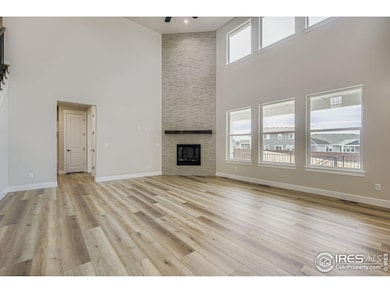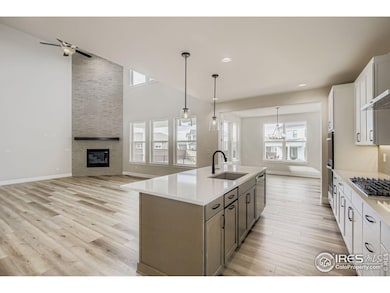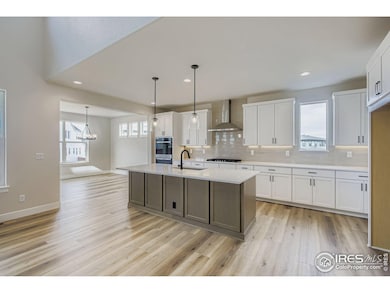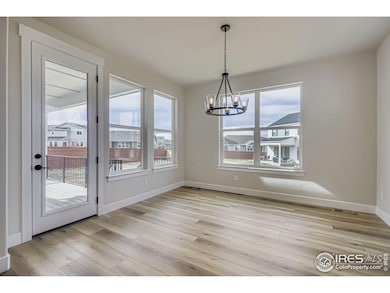1732 Center Pivot Dr Windsor, CO 80550
Estimated payment $5,279/month
Highlights
- New Construction
- Open Floorplan
- Deck
- Green Energy Generation
- Mountain View
- Contemporary Architecture
About This Home
This 2-story home features 4 bedrooms, 3 full bathrooms and 2 powder baths, study, game room, 3-car garage and an unfinished basement on nearly 12,000sqft lot. As you enter the spacious foyer with high ceilings, you will find a study tucked to one side. Continue into the open concept kitchen with a dedicated dining nook and family room with two-story ceiling and a soaring tiled fireplace. Enjoy impressive features in the kitchen such as a 36' gas cooktop, built-in double ovens, 3cm Quartz countertops, stainless steel appliances, a large Quartz kitchen island and spacious painted linen upper and stained latte lower cabinets. Enter the first of two main suites through a private entry off of the mudroom. This first floor main suite is great for a guest room or multi-generational living which includes a walk-in-closet and attached full bath. Once upstairs you are greeted with a loft perfect for a game room or study space and your laundry room. The second main suite can be found upstairs and features beautiful tray ceilings with a ceiling fan. Through the double doors in the main bedroom, enter into your luxurious bath retreat, complete with an impressive walk-in closet, double vanities, a walk-in shower and soaking tub. Upstairs, you will also find an open view into the family room, a spacious game room, powder bath and two additional bedrooms with walk-in closets and Jack-n-Jill style bathroom. There is plenty of room for the whole family in this American Legend Home. Enjoy a Colorado sunset? Head outside to your covered deck - perfect for outdoor entertaining! Mountain Views!!!
Open House Schedule
-
Saturday, November 22, 202512:00 to 4:00 pm11/22/2025 12:00:00 PM +00:0011/22/2025 4:00:00 PM +00:00Add to Calendar
-
Sunday, November 23, 202512:00 to 4:00 pm11/23/2025 12:00:00 PM +00:0011/23/2025 4:00:00 PM +00:00Add to Calendar
Home Details
Home Type
- Single Family
Est. Annual Taxes
- $1,068
Year Built
- Built in 2025 | New Construction
Lot Details
- 0.26 Acre Lot
- East Facing Home
- Partially Fenced Property
- Wood Fence
- Level Lot
- Sprinkler System
HOA Fees
- $25 Monthly HOA Fees
Parking
- 3 Car Attached Garage
- Garage Door Opener
Home Design
- Contemporary Architecture
- Composition Roof
- Composition Shingle
Interior Spaces
- 4,788 Sq Ft Home
- 2-Story Property
- Open Floorplan
- Cathedral Ceiling
- Gas Fireplace
- Double Pane Windows
- French Doors
- Mud Room
- Family Room
- Dining Room
- Home Office
- Recreation Room with Fireplace
- Loft
- Mountain Views
Kitchen
- Double Self-Cleaning Oven
- Gas Oven or Range
- Microwave
- Dishwasher
- Kitchen Island
- Disposal
Flooring
- Carpet
- Luxury Vinyl Tile
Bedrooms and Bathrooms
- 5 Bedrooms
- Main Floor Bedroom
- Walk-In Closet
- Jack-and-Jill Bathroom
- Primary bathroom on main floor
- Soaking Tub
- Walk-in Shower
Laundry
- Laundry Room
- Laundry on upper level
- Washer and Dryer Hookup
Unfinished Basement
- Basement Fills Entire Space Under The House
- Sump Pump
Home Security
- Radon Detector
- Fire and Smoke Detector
Eco-Friendly Details
- Energy-Efficient HVAC
- Green Energy Generation
Outdoor Features
- Deck
- Patio
Location
- Mineral Rights Excluded
- Property is near a golf course
Schools
- Orchard Hill Elementary School
- Windsor Middle School
- Windsor High School
Utilities
- Forced Air Heating and Cooling System
- Water Rights Not Included
- High Speed Internet
Listing and Financial Details
- Home warranty included in the sale of the property
- Assessor Parcel Number R8972319
Community Details
Overview
- Association fees include common amenities, trash, management, utilities
- Advance HOA, Phone Number (303) 482-2213
- Built by American Legend Homes
- Raindance 15Th Fg Subdivision
Recreation
- Community Pool
- Park
- Hiking Trails
Map
Home Values in the Area
Average Home Value in this Area
Tax History
| Year | Tax Paid | Tax Assessment Tax Assessment Total Assessment is a certain percentage of the fair market value that is determined by local assessors to be the total taxable value of land and additions on the property. | Land | Improvement |
|---|---|---|---|---|
| 2025 | $1,068 | $19,870 | $19,870 | -- |
| 2024 | $1,068 | $19,870 | $19,870 | -- |
| 2023 | $1,000 | $29,300 | $29,300 | $0 |
| 2022 | $95 | $670 | $670 | $0 |
| 2021 | $86 | $670 | $670 | $0 |
Property History
| Date | Event | Price | List to Sale | Price per Sq Ft |
|---|---|---|---|---|
| 11/13/2025 11/13/25 | For Sale | $980,000 | -- | $205 / Sq Ft |
Source: IRES MLS
MLS Number: 1047281
APN: R8972319
- 1728 Center Pivot Dr
- 1716 Branching Canopy Dr
- 1757 Covered Bridge Pkwy
- 1730 Lucent Ct
- 1746 Abundance Dr
- 1825 Flourish Dr
- 1653 Flourish Dr
- The Isleworth Plan at The Fairways at RainDance
- The Broadmoor Plan at The Fairways at RainDance
- Plan 1 at Festival at RainDance
- Plan 2 at Festival at RainDance
- Plan 3 at Festival at RainDance
- Plan 4 at Festival at RainDance
- 1759 Abundance Dr
- 1830 Thrive Dr
- 1647 Flourish Dr
- 1722 Fire Glow Dr
- 1813 Garden Flourish Ct
- 1802 Rise Dr
- 1815 Windfall Dr
- 1825 Cherry Blossom Dr
- 1845 Sunset Vista Dr
- 2296 Setting Sun Dr Unit 8
- 1788 Iron Wheel Dr Unit 3
- 2115 Falling Leaf Dr
- 1800 Iron Wheel Dr Unit 6
- 1513 First Light Dr
- 6910 Steeplechase Dr
- 500 Apex Dr
- 601 Chestnut St
- 4685 Grand Stand Dr
- 2179 Sky End Dr
- 1371 Saginaw Pointe Dr
- 6153 American Oaks St
- 823 Charlton Dr
- 381 Buffalo Dr
- 6205 Longstem Way
- 7324 Tamarisk Dr
- 3915 Peralta Dr
- 8401 Peakview Dr
