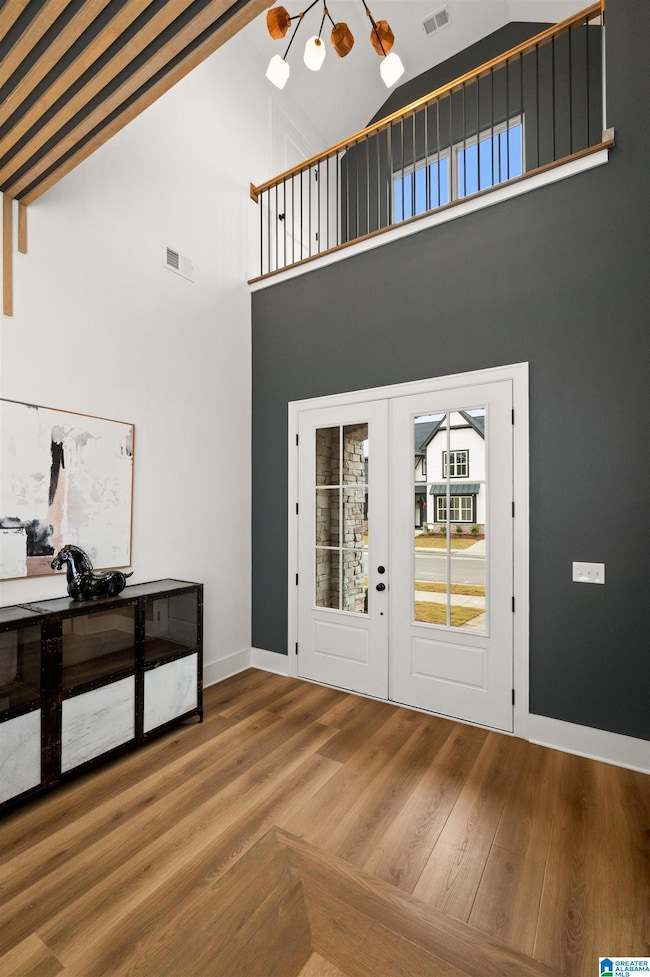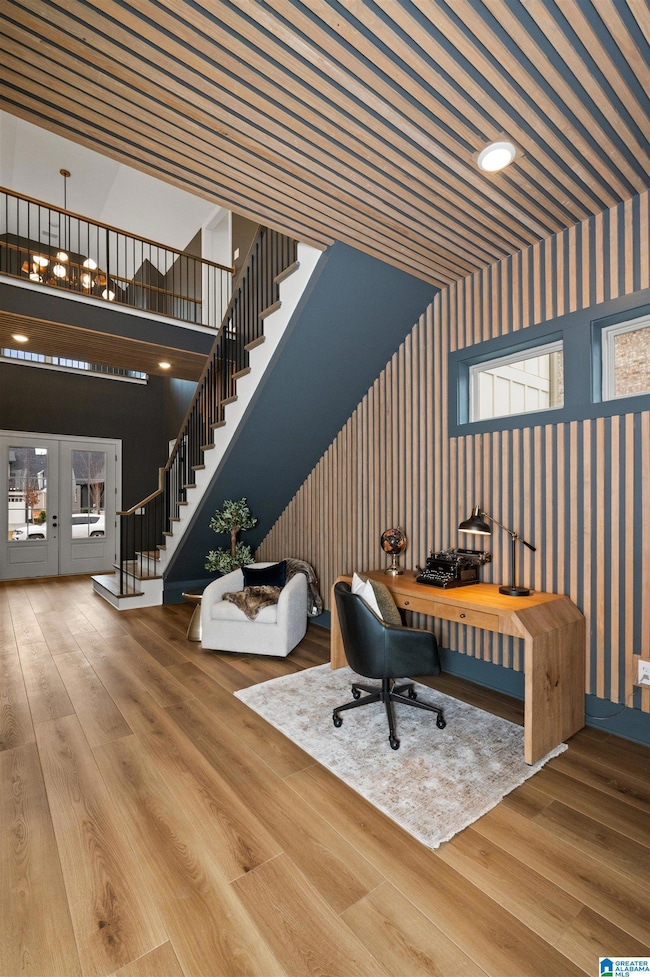1732 Gable Way Hoover, AL 35244
Estimated payment $5,269/month
Highlights
- Outdoor Pool
- Outdoor Fireplace
- Stone Countertops
- South Shades Crest Elementary School Rated A
- Attic
- Covered Patio or Porch
About This Home
The Signature Series Wallace Plan is a stunning, fully finished home designed for luxury living in a premier golf cart community and its available NOW! This spacious home offers 6 bedrooms and 5.5 baths with dramatic 24-foot ceilings overlooking a private backyard that backs up to beautiful trees!
The main level features 2 bedrooms and 2.5 baths, ideal for a private primary suite and guest accommodations, while the upper level includes 4 additional bedrooms, a huge bonus room, and ample space for family, work, or play. Thoughtful design, upscale finishes, and an open-concept layout make this home both elegant and functional.
Enjoy resort-style community amenities, all easily accessible by golf cart, adding convenience and a true neighborhood lifestyle. This is a rare opportunity to own a beautifully finished Signature Series home that’s move-in ready today!
Home Details
Home Type
- Single Family
Year Built
- Built in 2025 | Under Construction
Lot Details
- 8,276 Sq Ft Lot
- Sprinkler System
HOA Fees
- Property has a Home Owners Association
Parking
- Attached Garage
Home Design
- Slab Foundation
- Shingle Siding
- Three Sided Brick Exterior Elevation
- HardiePlank Type
Interior Spaces
- Wet Bar
- Recessed Lighting
- Ventless Fireplace
- Gas Log Fireplace
- Stone Countertops
- Attic
Bedrooms and Bathrooms
- 6 Bedrooms
Laundry
- Laundry Room
- Laundry on main level
- Washer and Electric Dryer Hookup
Outdoor Features
- Outdoor Pool
- Covered Patio or Porch
- Outdoor Fireplace
Schools
- South Shades Crest Elementary School
- Bumpus Middle School
- Hoover High School
Utilities
- Heat Pump System
- Underground Utilities
- Gas Water Heater
Listing and Financial Details
- Tax Lot 2026
Map
Home Values in the Area
Average Home Value in this Area
Property History
| Date | Event | Price | List to Sale | Price per Sq Ft |
|---|---|---|---|---|
| 12/15/2025 12/15/25 | Price Changed | $825,000 | +0.5% | $201 / Sq Ft |
| 10/31/2025 10/31/25 | Price Changed | $821,000 | 0.0% | $200 / Sq Ft |
| 10/31/2025 10/31/25 | For Sale | $821,000 | +1.9% | $200 / Sq Ft |
| 09/12/2025 09/12/25 | Pending | -- | -- | -- |
| 05/30/2025 05/30/25 | Price Changed | $806,000 | 0.0% | $196 / Sq Ft |
| 05/30/2025 05/30/25 | For Sale | $805,723 | 0.0% | $196 / Sq Ft |
| 04/07/2025 04/07/25 | Pending | -- | -- | -- |
| 04/07/2025 04/07/25 | For Sale | $805,723 | -- | $196 / Sq Ft |
Source: Greater Alabama MLS
MLS Number: 21415059
- 2131 Butler Rd
- 2159 Butler Rd
- 2080 Butler Rd
- 2013 Butler Rd
- 2 Swann Ln
- 2004 Butler Rd
- 2005 Butler Rd
- 2018 Gable Way
- 1764 Gable Way
- 2089 Butler Rd
- 2060 Butler Rd
- 2035 Butler Rd
- 2009 Butler Rd
- 2057 Butler Rd
- 2041 Butler Rd
- 2097 Butler Rd
- 1820 Swann Ln
- 2029 Butler Rd
- 7.94 acres County Road 52
- 2107 Butler Rd
- 936 Old Cahaba Dr
- 501 Baronne St
- 4010 Falliston Dr
- 1248 Macqueen Dr
- 6534 Creek Cir
- 6558 Creek Cir
- 2011 Ashley Brook Way
- 6608 Rice Cir
- 607 Parkside Cir
- 2319 Kala St
- 6209 Shades Pointe Ln
- 356 Rocky Ridge Cir
- 140 Rocky Ridge Dr
- 1200 Grand Oaks Cove
- 6078 Russet Meadows Dr
- 2174 Russet Meadows Ln
- 2012 Russet Meadows Ct
- 2026 Laurel Lakes Ln
- 152 Laurel Woods Dr
- 2941 Henry Pass







