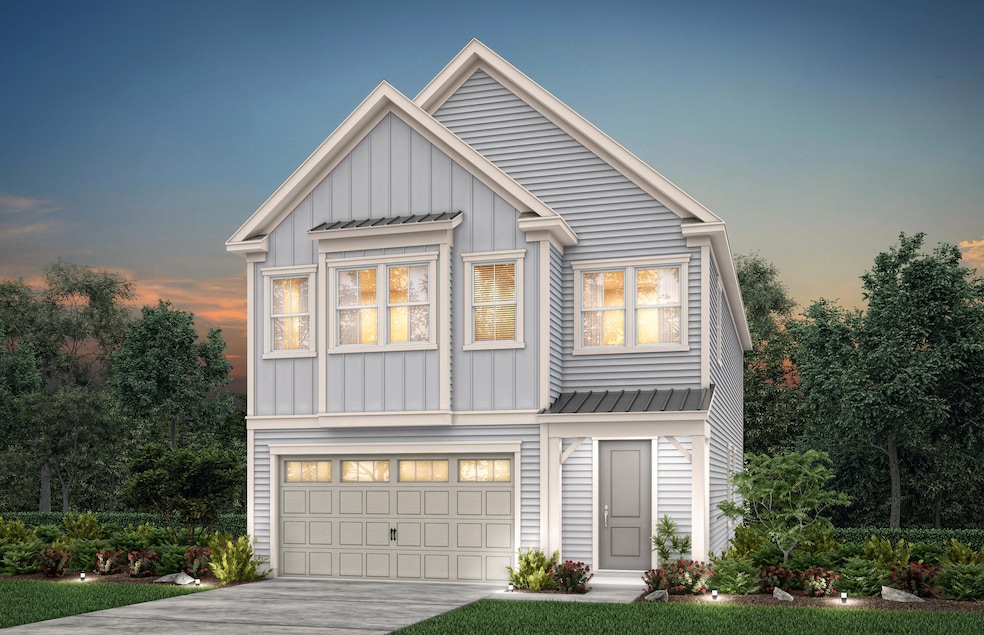
NEW CONSTRUCTION
$41K PRICE DROP
1732 Grovehurst Dr Charleston, SC 29414
Carolina Bay NeighborhoodEstimated payment $4,343/month
Total Views
1,634
3
Beds
3.5
Baths
2,676
Sq Ft
$252
Price per Sq Ft
Highlights
- Under Construction
- Traditional Architecture
- High Ceiling
- Oakland Elementary School Rated A-
- Loft
- Community Pool
About This Home
The Thompson is a 2-story open concept floorplan. The main level features a gourmet kitchen with large island, quartz countertops & Kitchen Aid appliances. Relax next to the fireplace or on the screen porch adjacent to a scenic pond. Upstairs leads to a spacious loft, great for movie nights or play area. The luxurious owner's suite, large laundry room & 2 secondary bedrooms each with separate baths complete the 2nd floor. Come see why Carolina Bay, with 3 pools, kayak launch, walking trails & massive park is one of the most desirable communities in metro Charleston!
Home Details
Home Type
- Single Family
Year Built
- Built in 2025 | Under Construction
Lot Details
- 4,792 Sq Ft Lot
- Level Lot
Parking
- 2 Car Attached Garage
- Garage Door Opener
Home Design
- Traditional Architecture
- Slab Foundation
- Architectural Shingle Roof
Interior Spaces
- 2,676 Sq Ft Home
- 2-Story Property
- Tray Ceiling
- High Ceiling
- Gas Log Fireplace
- Entrance Foyer
- Family Room with Fireplace
- Loft
- Laundry Room
Kitchen
- Eat-In Kitchen
- Built-In Electric Oven
- Gas Cooktop
- Microwave
- Dishwasher
- Kitchen Island
- Disposal
Flooring
- Carpet
- Ceramic Tile
Bedrooms and Bathrooms
- 3 Bedrooms
- Walk-In Closet
- Garden Bath
Outdoor Features
- Screened Patio
- Rain Gutters
Schools
- Oakland Elementary School
- C E Williams Middle School
- West Ashley High School
Utilities
- Central Air
- Heating Available
- Tankless Water Heater
Listing and Financial Details
- Home warranty included in the sale of the property
Community Details
Overview
- Built by Pulte Homes
- Carolina Bay Subdivision
Recreation
- Community Pool
- Park
- Trails
Map
Create a Home Valuation Report for This Property
The Home Valuation Report is an in-depth analysis detailing your home's value as well as a comparison with similar homes in the area
Home Values in the Area
Average Home Value in this Area
Property History
| Date | Event | Price | Change | Sq Ft Price |
|---|---|---|---|---|
| 08/18/2025 08/18/25 | Price Changed | $674,515 | -5.8% | $252 / Sq Ft |
| 07/08/2025 07/08/25 | For Sale | $715,915 | -- | $268 / Sq Ft |
Source: CHS Regional MLS
Similar Homes in the area
Source: CHS Regional MLS
MLS Number: 25018861
Nearby Homes
- 1716 Grovehurst Dr
- Thompson Plan at Park's Edge at Carolina Bay
- Jamison Plan at Park's Edge at Carolina Bay
- Morrison Plan at Park's Edge at Carolina Bay
- Preston Plan at Park's Edge at Carolina Bay
- 4131 Collins Dr
- 4135 Collins Dr
- 4151 Collins Dr
- 1708 Waterbrook Dr
- 1720 Restoration Ct
- 1637 Cristalino Cir
- 1842 Heldsberg Dr
- 1834 Heldsberg Dr
- 1831 Heldsberg Dr
- 2926 Bolton Rd
- 3012 Candela Grove Dr
- 3278 Conservancy Ln
- 2958 Marginal Rd
- 775 Corral Dr
- 775 Hitching Post Rd
- 4021 Flatiron Dr
- 1500 Parklawn Dr
- 105 Ivy Green Rd
- 1806 Hockley Blvd
- 1861 Cornsilk Dr
- 770 Hoss Rd
- 100 Lochaven Dr
- 1000 Bonieta Harrold Dr
- 3301 Glenn McConnell Pkwy
- 3220 Hatchet Bay Dr
- 2521 Egret Crest Ln Unit 2521
- 3198 Safe Harbor Way
- 3245 Glenn McConnell Pkwy
- 3915 William E Murray Blvd
- 1721 Fox Ridge Ct
- 3202 Coastal Grass Way
- 1680 Bluewater Way
- 1450 Bluewater Way
- 1100 Hampton Rivers Rd
- 3029 Stonecrest Dr Unit Stono





