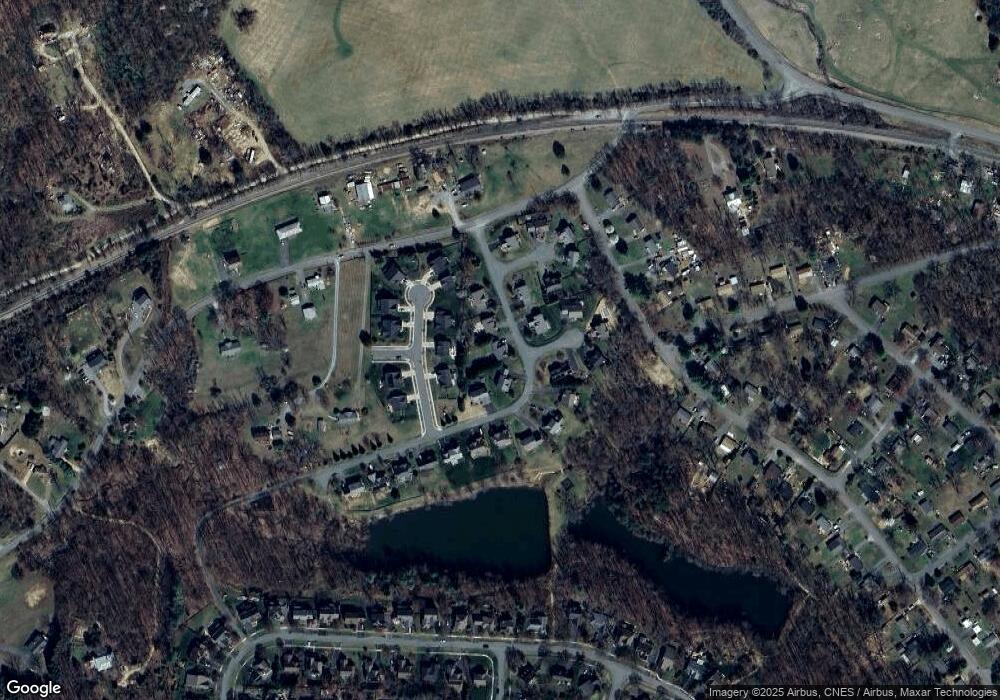1732 Lanetown Way Crozet, VA 22932
Estimated Value: $596,000 - $703,000
4
Beds
3
Baths
2,681
Sq Ft
$236/Sq Ft
Est. Value
About This Home
This home is located at 1732 Lanetown Way, Crozet, VA 22932 and is currently estimated at $633,113, approximately $236 per square foot. 1732 Lanetown Way is a home located in Albemarle County with nearby schools including Crozet Elementary School, Joseph T. Henley Middle School, and Western Albemarle High School.
Ownership History
Date
Name
Owned For
Owner Type
Purchase Details
Closed on
Dec 4, 2019
Sold by
Toulote Bertin and Morgan Laura E
Bought by
Moore Christopher Todd and Moore Jessica Blair Putnam
Current Estimated Value
Home Financials for this Owner
Home Financials are based on the most recent Mortgage that was taken out on this home.
Original Mortgage
$339,150
Outstanding Balance
$299,594
Interest Rate
3.7%
Mortgage Type
New Conventional
Estimated Equity
$333,519
Create a Home Valuation Report for This Property
The Home Valuation Report is an in-depth analysis detailing your home's value as well as a comparison with similar homes in the area
Home Values in the Area
Average Home Value in this Area
Purchase History
| Date | Buyer | Sale Price | Title Company |
|---|---|---|---|
| Moore Christopher Todd | $399,000 | Old Republic Natl Ttl Ins Co |
Source: Public Records
Mortgage History
| Date | Status | Borrower | Loan Amount |
|---|---|---|---|
| Open | Moore Christopher Todd | $339,150 |
Source: Public Records
Tax History Compared to Growth
Tax History
| Year | Tax Paid | Tax Assessment Tax Assessment Total Assessment is a certain percentage of the fair market value that is determined by local assessors to be the total taxable value of land and additions on the property. | Land | Improvement |
|---|---|---|---|---|
| 2025 | $5,457 | $610,400 | $175,000 | $435,400 |
| 2024 | -- | $548,000 | $155,000 | $393,000 |
| 2023 | $4,673 | $547,200 | $155,000 | $392,200 |
| 2022 | $4,105 | $480,700 | $155,000 | $325,700 |
| 2021 | $3,840 | $449,700 | $155,000 | $294,700 |
| 2020 | $3,858 | $451,800 | $140,000 | $311,800 |
| 2019 | $3,805 | $445,600 | $150,000 | $295,600 |
| 2018 | $3,373 | $412,700 | $150,000 | $262,700 |
| 2017 | $3,283 | $391,300 | $121,100 | $270,200 |
| 2016 | $3,171 | $378,000 | $121,300 | $256,700 |
| 2015 | $1,448 | $353,700 | $106,700 | $247,000 |
| 2014 | -- | $339,200 | $97,000 | $242,200 |
Source: Public Records
Map
Nearby Homes
- 1811 Lanetown Way
- 1445 Orchard Dr
- 1439 Orchard Dr
- 6175 Jarmans Gap Rd
- 6119 - 8 Jarmans Gap Rd
- 6119 - 8 Jarmans Gap Rd Unit Lot 8 Jarmans Gap
- 4 Jarmans Gap Rd
- 4 Jarmans Gap Rd Unit Lot 4 Jarmans Gap
- 3B Jarmans Gap Rd
- 3B Jarmans Gap Rd Unit Lot 3B Jarmans Gap
- 3 Jarmans Gap Rd
- 3 Jarmans Gap Rd Unit Lot 3 Jarmans Gap
- 6119 - 1 Jarmans Gap Rd Unit Lot 1 Jarmans Gap
- 6119 - 1 Jarmans Gap Rd
- 3C Jarmans Gap Rd Unit Lot 3C Jarmans Gap
- 3C Jarmans Gap Rd
- 6306 Freedom Blvd
- 2 Jarmans Gap Rd Unit Lot 2 Jarmans Gap
- 2 Jarmans Gap Rd
- 3071 Rambling Brook Ln
- 1726 Lanetown Way
- 1738 Lanetown Way
- 1784 Lanetown Way
- 2216 Kendall Ct
- 2210 Kendall Ct
- 1729 Lanetown Way
- 2222 Kendall Ct
- 1720 Lanetown Way
- 1 Kendall Ct
- 6120 Stayman Ct
- 1723 Lanetown Way
- 4 Kendall Ct
- 1763 Lanetown Way
- 2228 Kendall Ct
- 1769 Lanetown Way
- 1781 Lanetown Way
- 1775 Lanetown Way
- 6060 Gala Ct
- 6127 Stayman Ct
- 1787 Lanetown Way
