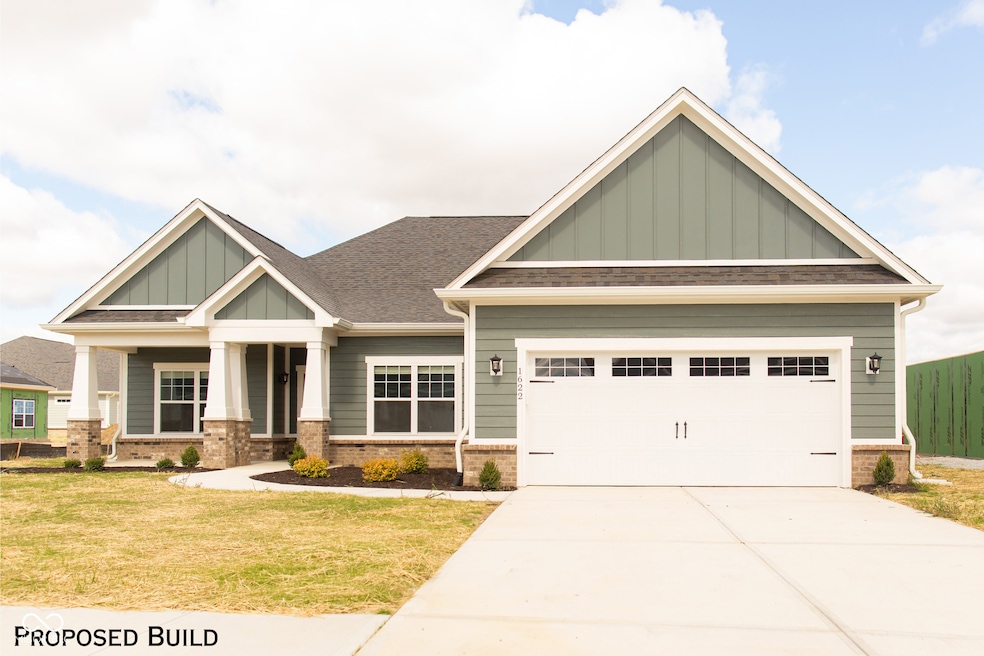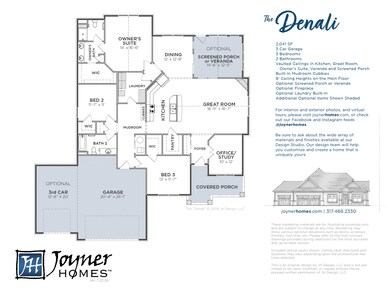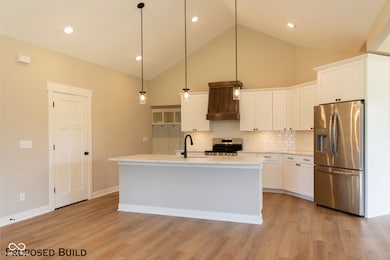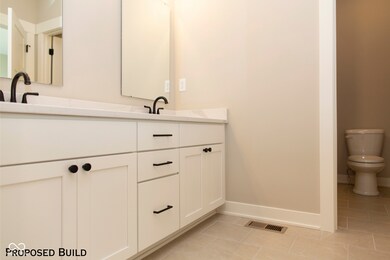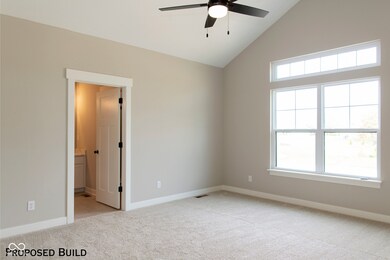1732 Linden Ln Greenfield, IN 46140
Estimated payment $2,352/month
Highlights
- New Construction
- Ranch Style House
- 2 Car Attached Garage
- J.B. Stephens Elementary School Rated A-
- Mud Room
- Walk-In Closet
About This Home
Presented by Joyner Homes, this proposed build on Homesite #53 showcases the Denali floor plan-a spacious single-story design from the prestigious Joyner Homes Black Series. With 2,041 square feet of thoughtfully designed space, this home offers three bedrooms, two full bathrooms, and a dedicated office/study, making it ideal for both family living and professional needs. The expansive great room, measuring 16'-11" x 16'-7", provides a perfect setting for gatherings, while the adjacent dining nook, sized at 12' x 12'-8", offers a charming space for meals. The chef's kitchen, measuring 16'-11" x 10'-4", is equipped with modern appliances, including a range, dishwasher, and range hood, and features stunning quartz countertops. The luxurious owner's suite serves as a private retreat, complete with plush carpeting and a spa-like bathroom highlighted by exquisite tile flooring and quartz countertops. Additional bedrooms and the office/study include comfortable carpeting, offering privacy and space for relaxation and work. Flooring throughout the home features luxurious tile in the bathrooms, high-quality LVP in the kitchen, dining area, mudroom, laundry, and entry foyer, complemented by cozy carpet in the living spaces. A two-car garage provides ample storage and parking space. Situated in a serene community known for its peaceful atmosphere and beautiful surroundings, this home offers the perfect blend of modern amenities and stylish living. Prior to the start of construction, our homes' features and finishes are fully customizable at our Design Studio located in downtown Greenfield, Indiana.
Home Details
Home Type
- Single Family
Est. Annual Taxes
- $12
Year Built
- Built in 2025 | New Construction
HOA Fees
- $75 Monthly HOA Fees
Parking
- 2 Car Attached Garage
Home Design
- Ranch Style House
- Slab Foundation
- Cement Siding
Interior Spaces
- 2,041 Sq Ft Home
- Mud Room
- Entrance Foyer
- Combination Kitchen and Dining Room
- Attic Access Panel
- Laundry Room
Kitchen
- Electric Oven
- Dishwasher
Bedrooms and Bathrooms
- 3 Bedrooms
- Walk-In Closet
- 2 Full Bathrooms
Schools
- Greenfield Central Junior High Sch
- Greenfield-Central High School
Additional Features
- 0.25 Acre Lot
- Forced Air Heating and Cooling System
Community Details
- Association fees include lawncare, snow removal
- Williams Run Subdivision
Listing and Financial Details
- Tax Lot LOT 53
- Assessor Parcel Number 300727200001053009
Map
Home Values in the Area
Average Home Value in this Area
Tax History
| Year | Tax Paid | Tax Assessment Tax Assessment Total Assessment is a certain percentage of the fair market value that is determined by local assessors to be the total taxable value of land and additions on the property. | Land | Improvement |
|---|---|---|---|---|
| 2024 | $12 | $600 | $600 | $0 |
Property History
| Date | Event | Price | List to Sale | Price per Sq Ft |
|---|---|---|---|---|
| 05/29/2025 05/29/25 | Price Changed | $432,800 | +2.1% | $212 / Sq Ft |
| 12/09/2024 12/09/24 | For Sale | $423,800 | -- | $208 / Sq Ft |
Source: MIBOR Broker Listing Cooperative®
MLS Number: 22014459
APN: 30-07-27-200-001.053-009
- 1684 Linden Ln
- 1578 Palmetto Way
- The Cambridge Plan at Williams Run
- The Dakota Plan at Williams Run
- The Dawson Plan at Williams Run
- The Brighton Plan at Williams Run
- The Camden Plan at Williams Run
- The Aspen Plan at Williams Run
- The Denali Plan at Williams Run
- The Belmont Plan at Williams Run
- The Cypress Plan at Williams Run
- 1521 Tupelo Dr
- 1633 Clover Crossing Dr
- 1627 Clover Crossing Dr
- 1621 Clover Crossing Dr
- 1615 Clover Crossing Dr Unit 2A
- 1609 Clover Crossing Dr
- 1603 Clover Crossing Dr
- 1603 Clover Crossing Dr Unit 1A
- Victoria Plan at Evergreen Estates - Carriage
- 1581 Community Way
- 1629 Tupelo Dr
- 1724 Plum Brook Dr
- 1334 Mulberry Ct
- 1976 Breakwater Dr
- 915 Streamside Dr
- 673 Indigo Ct
- 779 Fern St
- 2011 N East Bay Dr
- 2235 Collins Way
- 2249 Collins Way
- 1316 Clove Ct
- 1676 Sweetwater Ln
- 502 Ginny Trace
- 2383 Layton Ln
- 596 Waterview Blvd
- 484 Brookstone Dr
- 346 N Blue Rd
- 1104 Swope St
- 1226 E 3rd St
