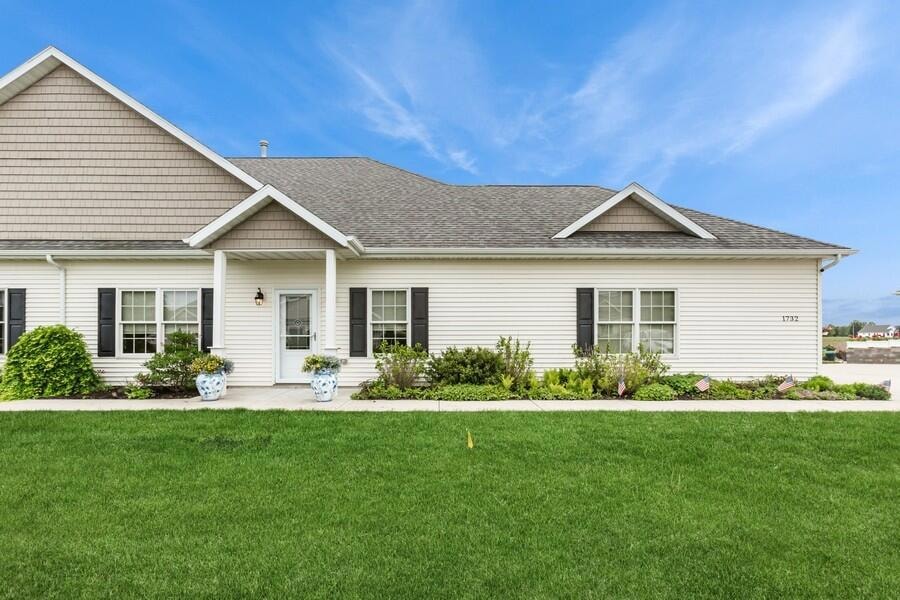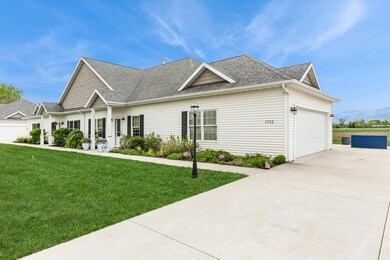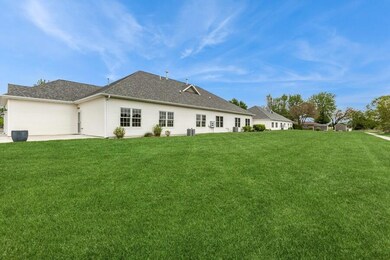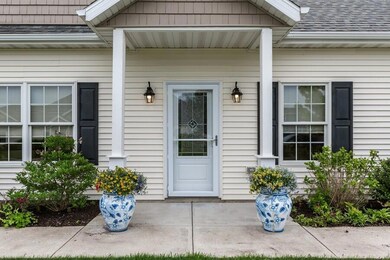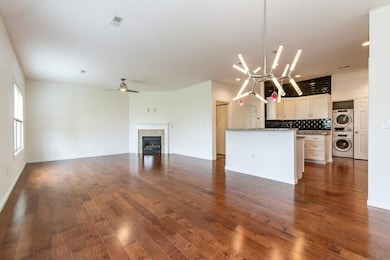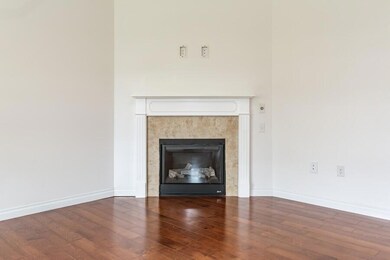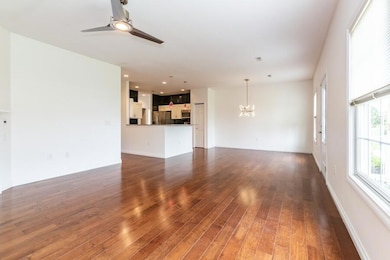
1732 Peachtree Path Unit 4 Stevensville, MI 49127
Highlights
- Home fronts a pond
- 8.68 Acre Lot
- Electric Vehicle Charging Station
- Lakeshore High School Rated A-
- Engineered Wood Flooring
- 2 Car Attached Garage
About This Home
As of June 2025This immaculate & freshly painted condo offers an open floor plan perfect for comfortable living and entertaining. The thoughtfully designed layout features a spacious primary suite with an en-suite bath, while the additional bedrooms are filled with natural light and offer serene views. Highlights include a cozy gas fireplace, elegant quartz countertops, ample closet space, and a cozy outdoor patio. The attached 23' x 26' 2-car heated garage w/ pulldown attic access provides exceptional storage and an electric charging outlet for your car. Ideally located near shopping, dining & parks perfect as a full-time residence or a second home. Assn. fee covers lawn mowing, irrigation, snow removal, peaceful pond and scenic walking path for hassle-free living. Call today for your private showing pond and scenic walking path. Don't miss your chance to own this beautifully maintained, move-in ready homeschedule your private showing today!
Last Agent to Sell the Property
@properties Christie's International R.E. License #6501309604 Listed on: 05/27/2025

Property Details
Home Type
- Condominium
Est. Annual Taxes
- $5,561
Year Built
- Built in 2016
Lot Details
- Home fronts a pond
- Shrub
- Sprinkler System
HOA Fees
- $165 Monthly HOA Fees
Parking
- 2 Car Attached Garage
- Side Facing Garage
- Garage Door Opener
Home Design
- Slab Foundation
- Composition Roof
- Vinyl Siding
Interior Spaces
- 1,494 Sq Ft Home
- 1-Story Property
- Ceiling Fan
- Gas Log Fireplace
- Low Emissivity Windows
- Window Treatments
- Living Room with Fireplace
- Dining Area
Kitchen
- Range
- Microwave
- Dishwasher
- Snack Bar or Counter
Flooring
- Engineered Wood
- Carpet
- Vinyl
Bedrooms and Bathrooms
- 3 Main Level Bedrooms
- 2 Full Bathrooms
Laundry
- Laundry on main level
- Dryer
- Washer
Location
- Mineral Rights Excluded
Utilities
- Forced Air Heating and Cooling System
- Heating System Uses Natural Gas
- Electric Water Heater
Community Details
Overview
- Association fees include snow removal, lawn/yard care
- Association Phone (269) 429-7421
- Peachtree Estates Condos
- Electric Vehicle Charging Station
Pet Policy
- Pets Allowed
Ownership History
Purchase Details
Home Financials for this Owner
Home Financials are based on the most recent Mortgage that was taken out on this home.Purchase Details
Home Financials for this Owner
Home Financials are based on the most recent Mortgage that was taken out on this home.Purchase Details
Purchase Details
Purchase Details
Similar Homes in Stevensville, MI
Home Values in the Area
Average Home Value in this Area
Purchase History
| Date | Type | Sale Price | Title Company |
|---|---|---|---|
| Warranty Deed | $325,000 | Chicago Title Of Michigan | |
| Warranty Deed | $325,000 | Chicago Title Of Michigan | |
| Warranty Deed | $217,900 | First American Title | |
| Warranty Deed | -- | Multiple | |
| Interfamily Deed Transfer | -- | First American Title | |
| Quit Claim Deed | $3,833 | None Available |
Mortgage History
| Date | Status | Loan Amount | Loan Type |
|---|---|---|---|
| Open | $90,000 | New Conventional | |
| Closed | $90,000 | New Conventional | |
| Previous Owner | $174,320 | New Conventional |
Property History
| Date | Event | Price | Change | Sq Ft Price |
|---|---|---|---|---|
| 06/25/2025 06/25/25 | Sold | $325,000 | 0.0% | $218 / Sq Ft |
| 05/27/2025 05/27/25 | For Sale | $325,000 | 0.0% | $218 / Sq Ft |
| 05/25/2025 05/25/25 | Pending | -- | -- | -- |
| 05/23/2025 05/23/25 | For Sale | $325,000 | +49.2% | $218 / Sq Ft |
| 05/19/2017 05/19/17 | Sold | $217,900 | 0.0% | $146 / Sq Ft |
| 03/31/2017 03/31/17 | Pending | -- | -- | -- |
| 02/14/2017 02/14/17 | For Sale | $217,900 | -- | $146 / Sq Ft |
Tax History Compared to Growth
Tax History
| Year | Tax Paid | Tax Assessment Tax Assessment Total Assessment is a certain percentage of the fair market value that is determined by local assessors to be the total taxable value of land and additions on the property. | Land | Improvement |
|---|---|---|---|---|
| 2025 | $5,561 | $157,500 | $0 | $0 |
| 2024 | $4,650 | $122,200 | $0 | $0 |
| 2023 | $4,443 | $118,500 | $0 | $0 |
| 2022 | $4,220 | $111,200 | $0 | $0 |
| 2021 | $4,961 | $111,600 | $17,500 | $94,100 |
| 2020 | $4,901 | $110,000 | $0 | $0 |
| 2019 | $4,648 | $105,000 | $8,000 | $97,000 |
| 2018 | $4,233 | $105,000 | $0 | $0 |
| 2017 | $1,780 | $39,300 | $0 | $0 |
| 2016 | $223 | $5,000 | $0 | $0 |
| 2015 | $226 | $5,000 | $0 | $0 |
| 2014 | $293 | $7,500 | $0 | $0 |
Agents Affiliated with this Home
-
Michele Kaiser
M
Seller's Agent in 2025
Michele Kaiser
@ Properties
(269) 469-0700
30 in this area
100 Total Sales
-
Lauren White

Buyer's Agent in 2025
Lauren White
Berkshire Hathaway HomeServices MI
(269) 384-9638
1 in this area
157 Total Sales
Map
Source: Southwestern Michigan Association of REALTORS®
MLS Number: 25023834
APN: 11-12-5960-0004-00-2
- 6182 Longhorn Trail
- 6157 Longhorn Trail
- 6211 Comiskey Rd
- 6225 Comiskey Rd
- 6035 Racine Dr
- 2025 Joni Ln
- 6044 Wabash Ln
- Integrity 2280 Plan at Wyndstone Estates - Integrity
- Elements 2090 Plan at Wyndstone Estates
- Traditions 3400 V8.0b Plan at Wyndstone Estates - Traditions
- Traditions 1600 V8.0b Plan at Wyndstone Estates - Traditions
- Traditions 2330 V8.0b Plan at Wyndstone Estates - Traditions
- Elements 2700 Plan at Wyndstone Estates
- Traditions 2800 V8.0b Plan at Wyndstone Estates - Traditions
- Elements 1800 Plan at Wyndstone Estates
- Traditions 3390 V8.2b Plan at Wyndstone Estates - Traditions
- Traditions 3100 Plan at Wyndstone Estates - Traditions
- Traditions 2900 V8.2b Plan at Wyndstone Estates - Traditions
- Traditions 2350 V8.0b Plan at Wyndstone Estates - Traditions
- Elements 2390 Plan at Wyndstone Estates
